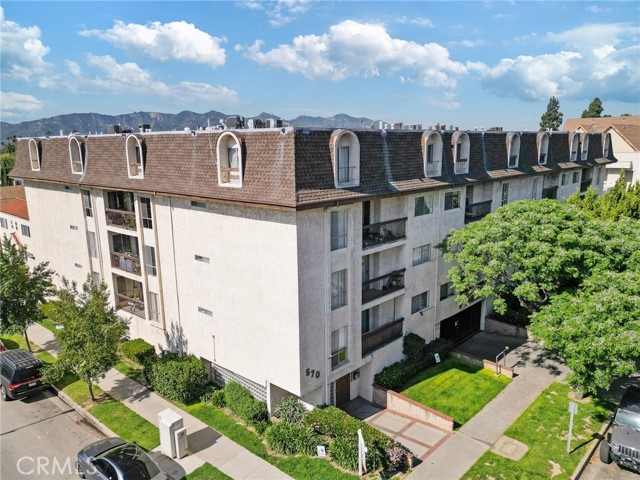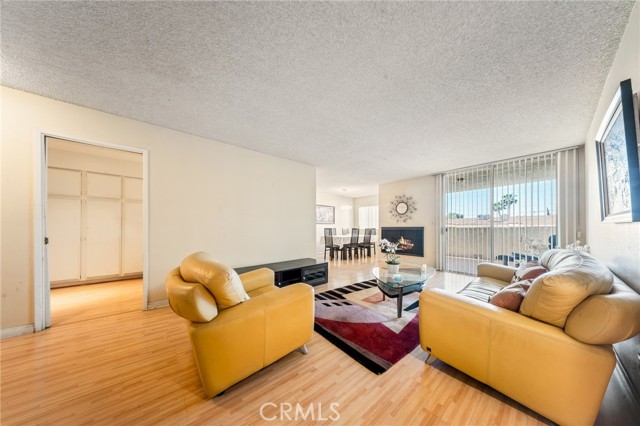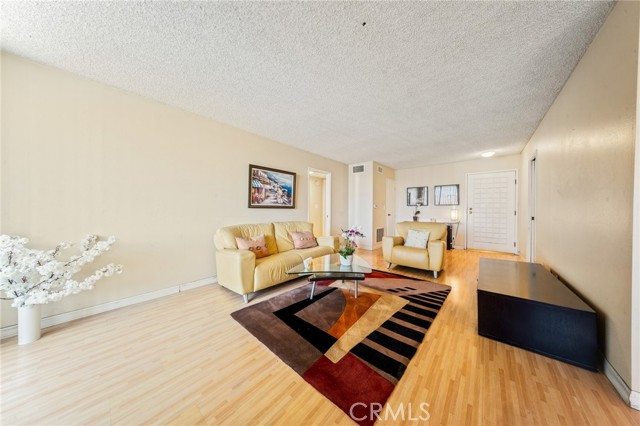


570 W Stocker Street #202, Glendale, CA 91202
$525,000
1
Bed
1
Bath
891
Sq Ft
Single Family
Active
Listed by
Daniel Shalvardzhyan
Compass
Last updated:
May 5, 2025, 09:20 PM
MLS#
BB25082872
Source:
SANDICOR
About This Home
Home Facts
Single Family
1 Bath
1 Bedroom
Built in 1976
Price Summary
525,000
$589 per Sq. Ft.
MLS #:
BB25082872
Last Updated:
May 5, 2025, 09:20 PM
Added:
21 day(s) ago
Rooms & Interior
Bedrooms
Total Bedrooms:
1
Bathrooms
Total Bathrooms:
1
Full Bathrooms:
1
Interior
Living Area:
891 Sq. Ft.
Structure
Structure
Building Area:
891 Sq. Ft.
Year Built:
1976
Lot
Lot Size (Sq. Ft):
26,216
Finances & Disclosures
Price:
$525,000
Price per Sq. Ft:
$589 per Sq. Ft.
Contact an Agent
Yes, I would like more information from Coldwell Banker. Please use and/or share my information with a Coldwell Banker agent to contact me about my real estate needs.
By clicking Contact I agree a Coldwell Banker Agent may contact me by phone or text message including by automated means and prerecorded messages about real estate services, and that I can access real estate services without providing my phone number. I acknowledge that I have read and agree to the Terms of Use and Privacy Notice.
Contact an Agent
Yes, I would like more information from Coldwell Banker. Please use and/or share my information with a Coldwell Banker agent to contact me about my real estate needs.
By clicking Contact I agree a Coldwell Banker Agent may contact me by phone or text message including by automated means and prerecorded messages about real estate services, and that I can access real estate services without providing my phone number. I acknowledge that I have read and agree to the Terms of Use and Privacy Notice.