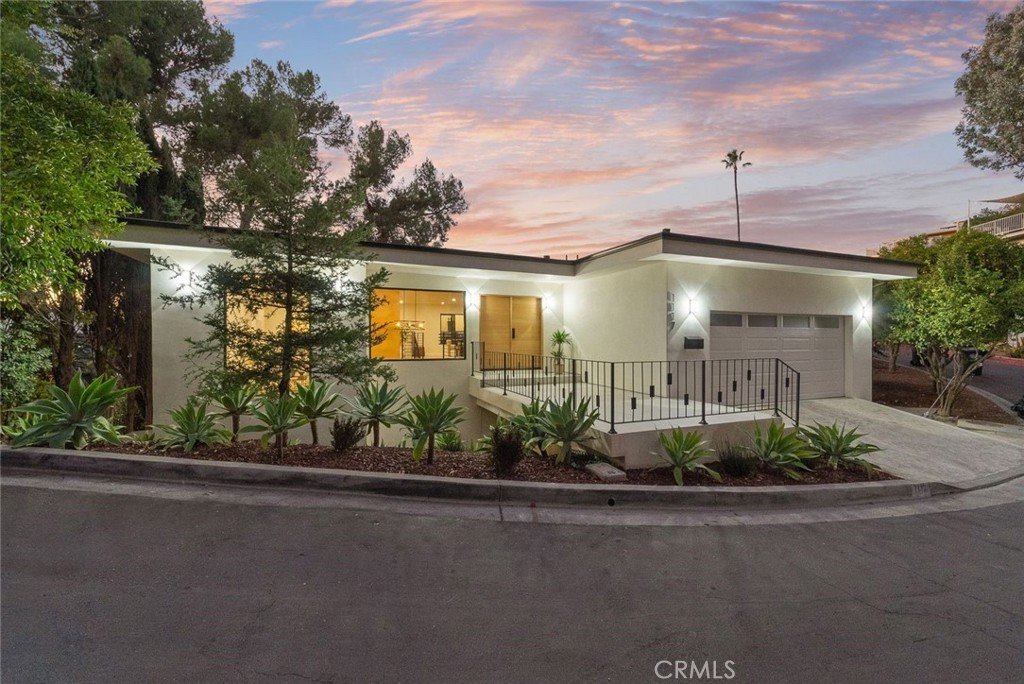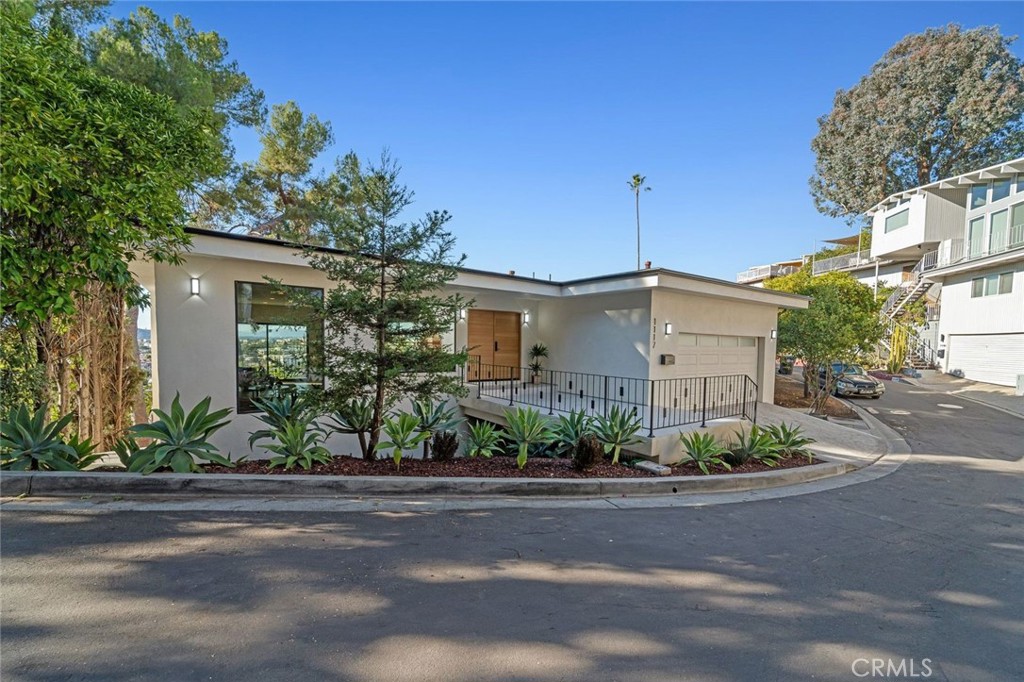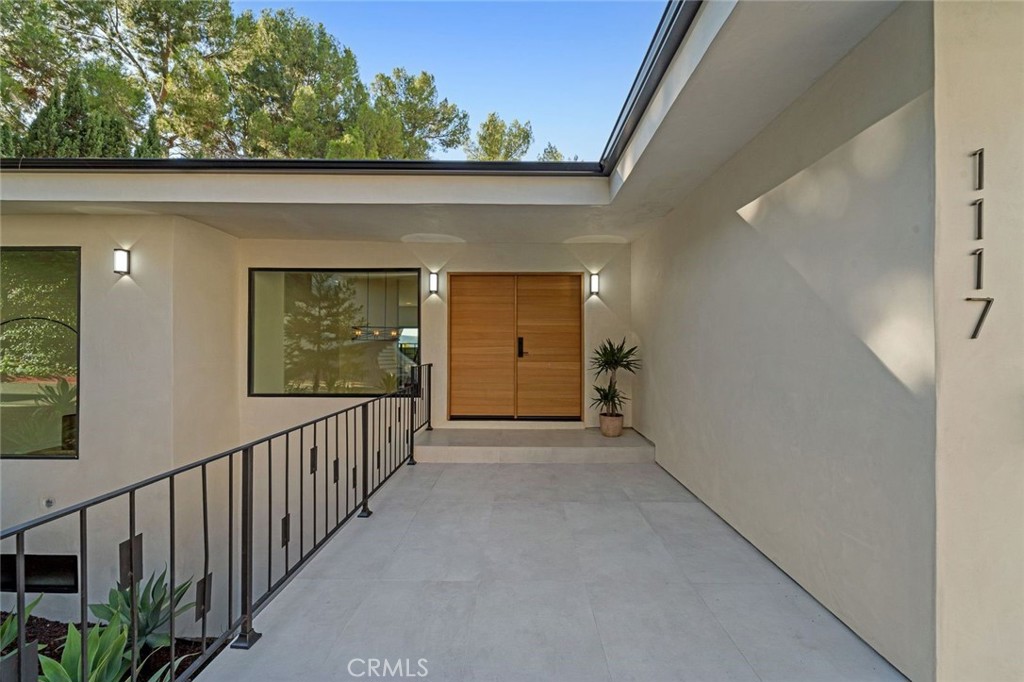


1117 Oberlin Drive, Glendale, CA 91205
$2,495,000
4
Beds
4
Baths
3,000
Sq Ft
Single Family
Active
Listed by
Daniel Shalvardzhyan
Compass
Sunnyhill Realty Inc
310-230-5478
Last updated:
October 22, 2025, 12:50 AM
MLS#
BB25242092
Source:
CRMLS
About This Home
Home Facts
Single Family
4 Baths
4 Bedrooms
Built in 1963
Price Summary
2,495,000
$831 per Sq. Ft.
MLS #:
BB25242092
Last Updated:
October 22, 2025, 12:50 AM
Added:
5 day(s) ago
Rooms & Interior
Bedrooms
Total Bedrooms:
4
Bathrooms
Total Bathrooms:
4
Full Bathrooms:
3
Interior
Living Area:
3,000 Sq. Ft.
Structure
Structure
Architectural Style:
Modern
Building Area:
3,000 Sq. Ft.
Year Built:
1963
Lot
Lot Size (Sq. Ft):
4,835
Finances & Disclosures
Price:
$2,495,000
Price per Sq. Ft:
$831 per Sq. Ft.
See this home in person
Attend an upcoming open house
Thu, Oct 23
10:00 AM - 02:00 PMContact an Agent
Yes, I would like more information from Coldwell Banker. Please use and/or share my information with a Coldwell Banker agent to contact me about my real estate needs.
By clicking Contact I agree a Coldwell Banker Agent may contact me by phone or text message including by automated means and prerecorded messages about real estate services, and that I can access real estate services without providing my phone number. I acknowledge that I have read and agree to the Terms of Use and Privacy Notice.
Contact an Agent
Yes, I would like more information from Coldwell Banker. Please use and/or share my information with a Coldwell Banker agent to contact me about my real estate needs.
By clicking Contact I agree a Coldwell Banker Agent may contact me by phone or text message including by automated means and prerecorded messages about real estate services, and that I can access real estate services without providing my phone number. I acknowledge that I have read and agree to the Terms of Use and Privacy Notice.