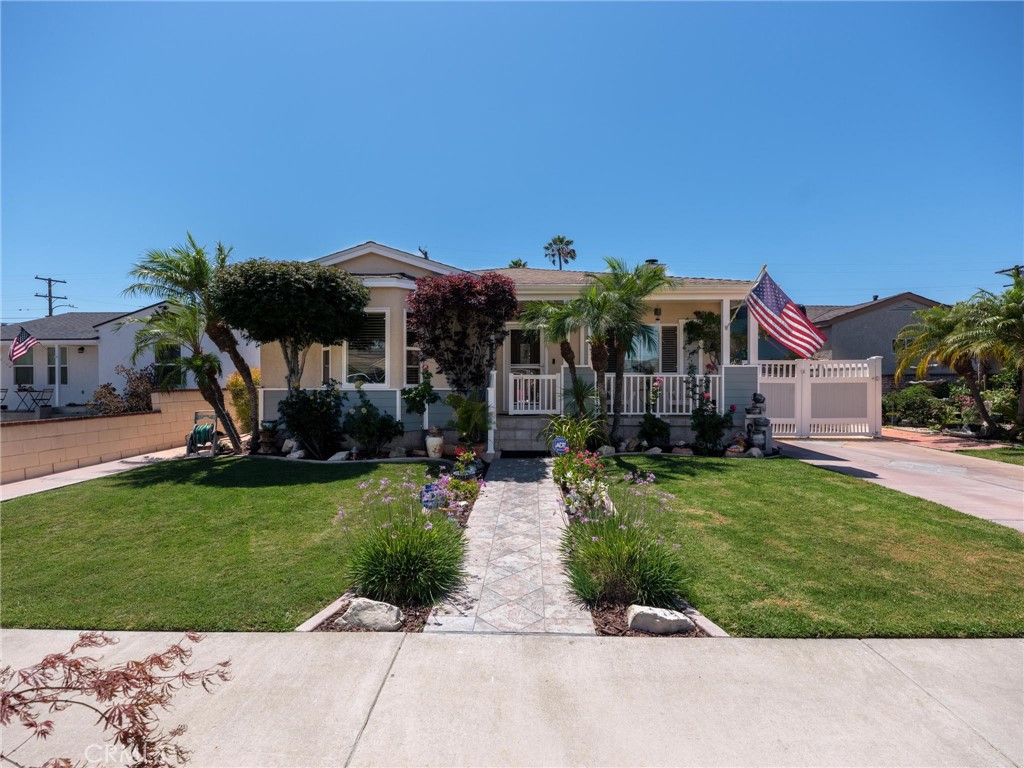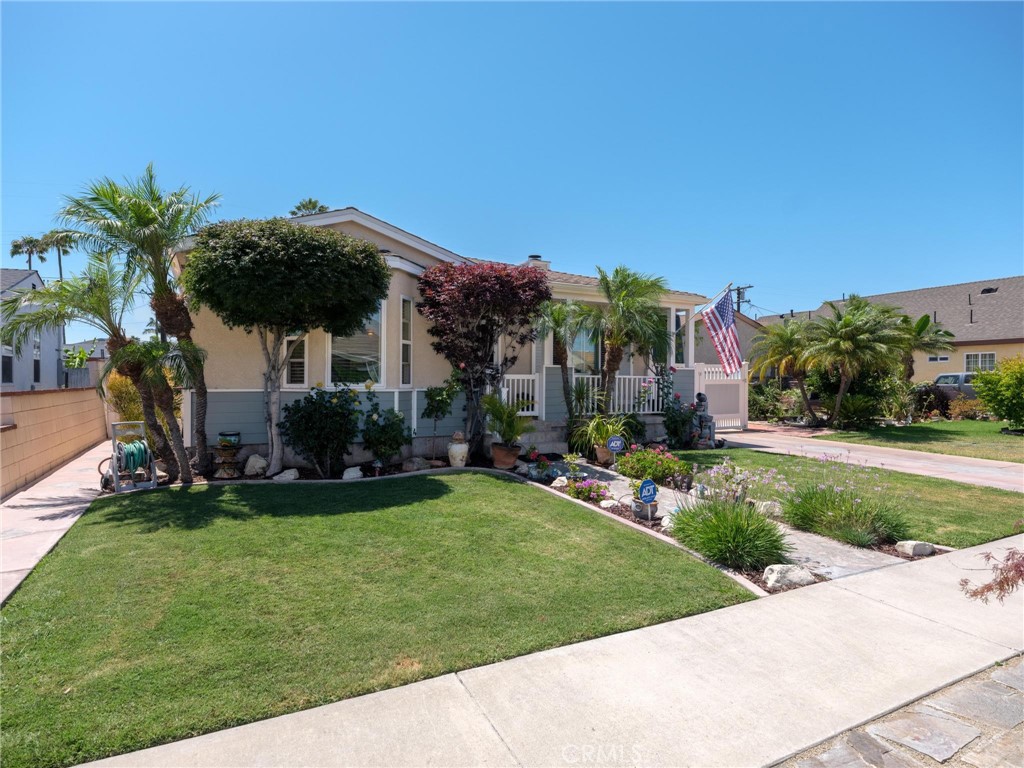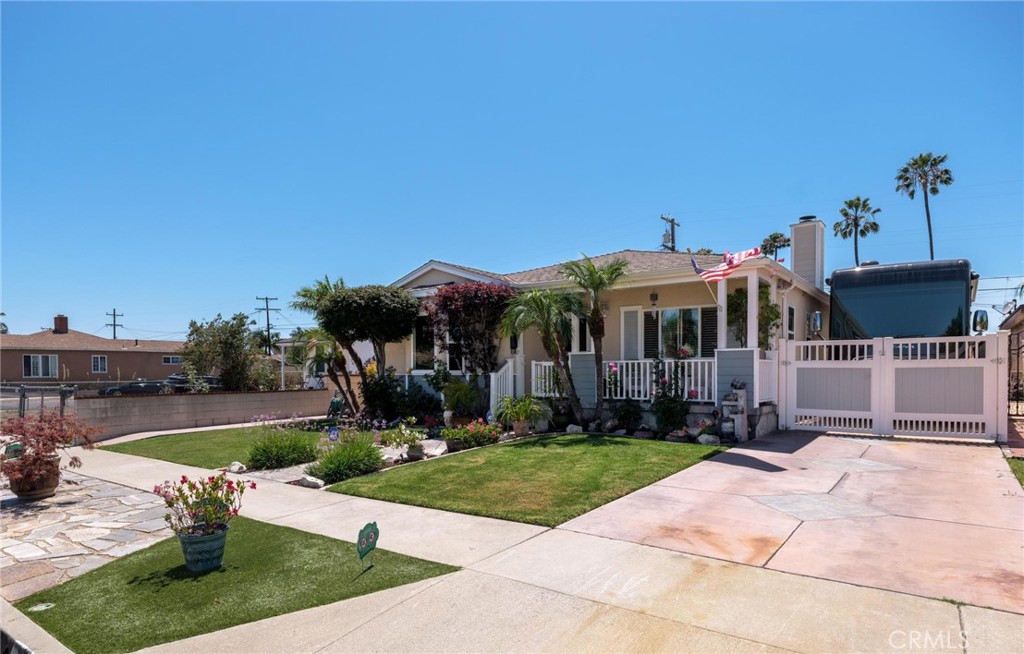


15333 Faysmith Avenue, Gardena, CA 90249
Active
Listed by
Randall Porizek
Kevin Porizek
Century 21 Union Realty
310-371-6330
Last updated:
August 23, 2025, 10:29 AM
MLS#
SB25185366
Source:
CRMLS
About This Home
Home Facts
Single Family
3 Baths
4 Bedrooms
Built in 1944
Price Summary
1,206,000
$709 per Sq. Ft.
MLS #:
SB25185366
Last Updated:
August 23, 2025, 10:29 AM
Added:
8 day(s) ago
Rooms & Interior
Bedrooms
Total Bedrooms:
4
Bathrooms
Total Bathrooms:
3
Full Bathrooms:
3
Interior
Living Area:
1,700 Sq. Ft.
Structure
Structure
Building Area:
1,700 Sq. Ft.
Year Built:
1944
Lot
Lot Size (Sq. Ft):
5,850
Finances & Disclosures
Price:
$1,206,000
Price per Sq. Ft:
$709 per Sq. Ft.
Contact an Agent
Yes, I would like more information from Coldwell Banker. Please use and/or share my information with a Coldwell Banker agent to contact me about my real estate needs.
By clicking Contact I agree a Coldwell Banker Agent may contact me by phone or text message including by automated means and prerecorded messages about real estate services, and that I can access real estate services without providing my phone number. I acknowledge that I have read and agree to the Terms of Use and Privacy Notice.
Contact an Agent
Yes, I would like more information from Coldwell Banker. Please use and/or share my information with a Coldwell Banker agent to contact me about my real estate needs.
By clicking Contact I agree a Coldwell Banker Agent may contact me by phone or text message including by automated means and prerecorded messages about real estate services, and that I can access real estate services without providing my phone number. I acknowledge that I have read and agree to the Terms of Use and Privacy Notice.