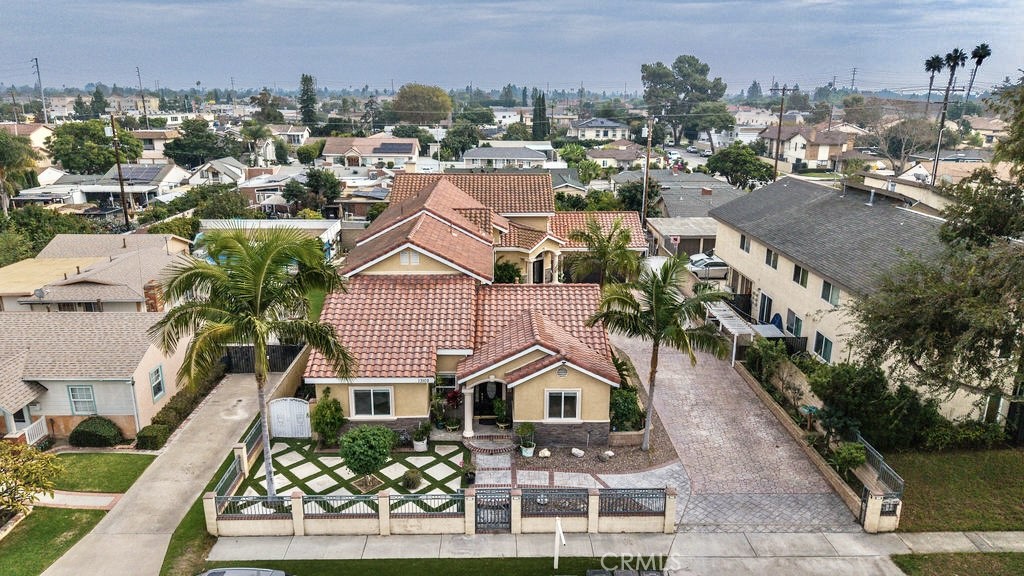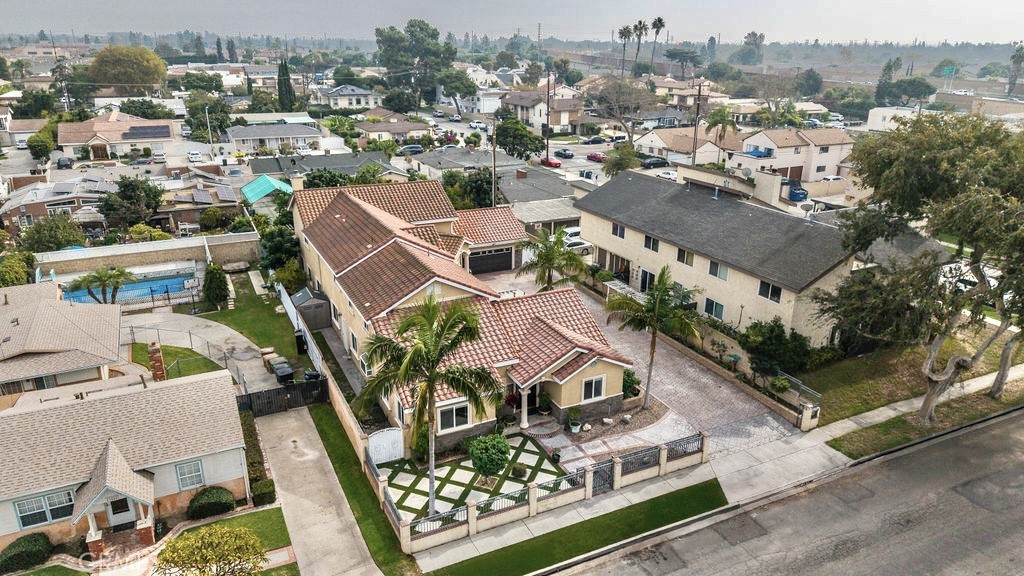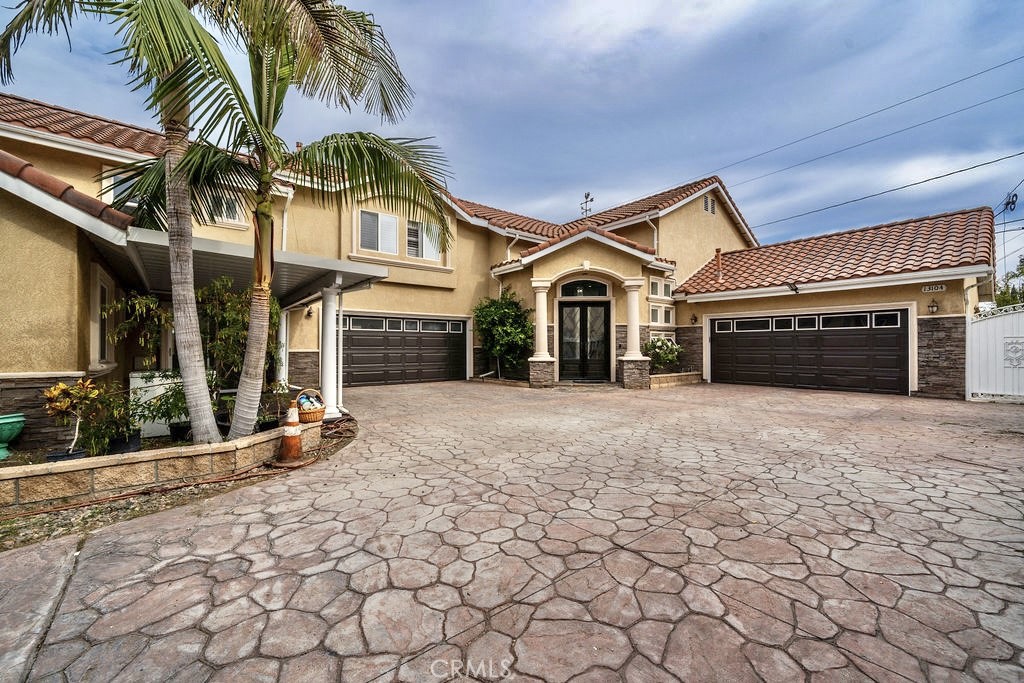


13102 Monroe, Garden Grove, CA 92844
$2,299,000
8
Beds
7
Baths
4,235
Sq Ft
Single Family
Active
Listed by
Diane Pham
Frontier Realty Inc
714-782-9299
Last updated:
November 21, 2025, 11:48 AM
MLS#
PW25257703
Source:
CRMLS
About This Home
Home Facts
Single Family
7 Baths
8 Bedrooms
Built in 2005
Price Summary
2,299,000
$542 per Sq. Ft.
MLS #:
PW25257703
Last Updated:
November 21, 2025, 11:48 AM
Added:
15 day(s) ago
Rooms & Interior
Bedrooms
Total Bedrooms:
8
Bathrooms
Total Bathrooms:
7
Full Bathrooms:
6
Interior
Living Area:
4,235 Sq. Ft.
Structure
Structure
Architectural Style:
Custom
Building Area:
4,235 Sq. Ft.
Year Built:
2005
Lot
Lot Size (Sq. Ft):
10,018
Finances & Disclosures
Price:
$2,299,000
Price per Sq. Ft:
$542 per Sq. Ft.
See this home in person
Attend an upcoming open house
Sat, Nov 22
01:00 PM - 04:00 PMSun, Nov 23
01:00 PM - 04:00 PMContact an Agent
Yes, I would like more information from Coldwell Banker. Please use and/or share my information with a Coldwell Banker agent to contact me about my real estate needs.
By clicking Contact I agree a Coldwell Banker Agent may contact me by phone or text message including by automated means and prerecorded messages about real estate services, and that I can access real estate services without providing my phone number. I acknowledge that I have read and agree to the Terms of Use and Privacy Notice.
Contact an Agent
Yes, I would like more information from Coldwell Banker. Please use and/or share my information with a Coldwell Banker agent to contact me about my real estate needs.
By clicking Contact I agree a Coldwell Banker Agent may contact me by phone or text message including by automated means and prerecorded messages about real estate services, and that I can access real estate services without providing my phone number. I acknowledge that I have read and agree to the Terms of Use and Privacy Notice.