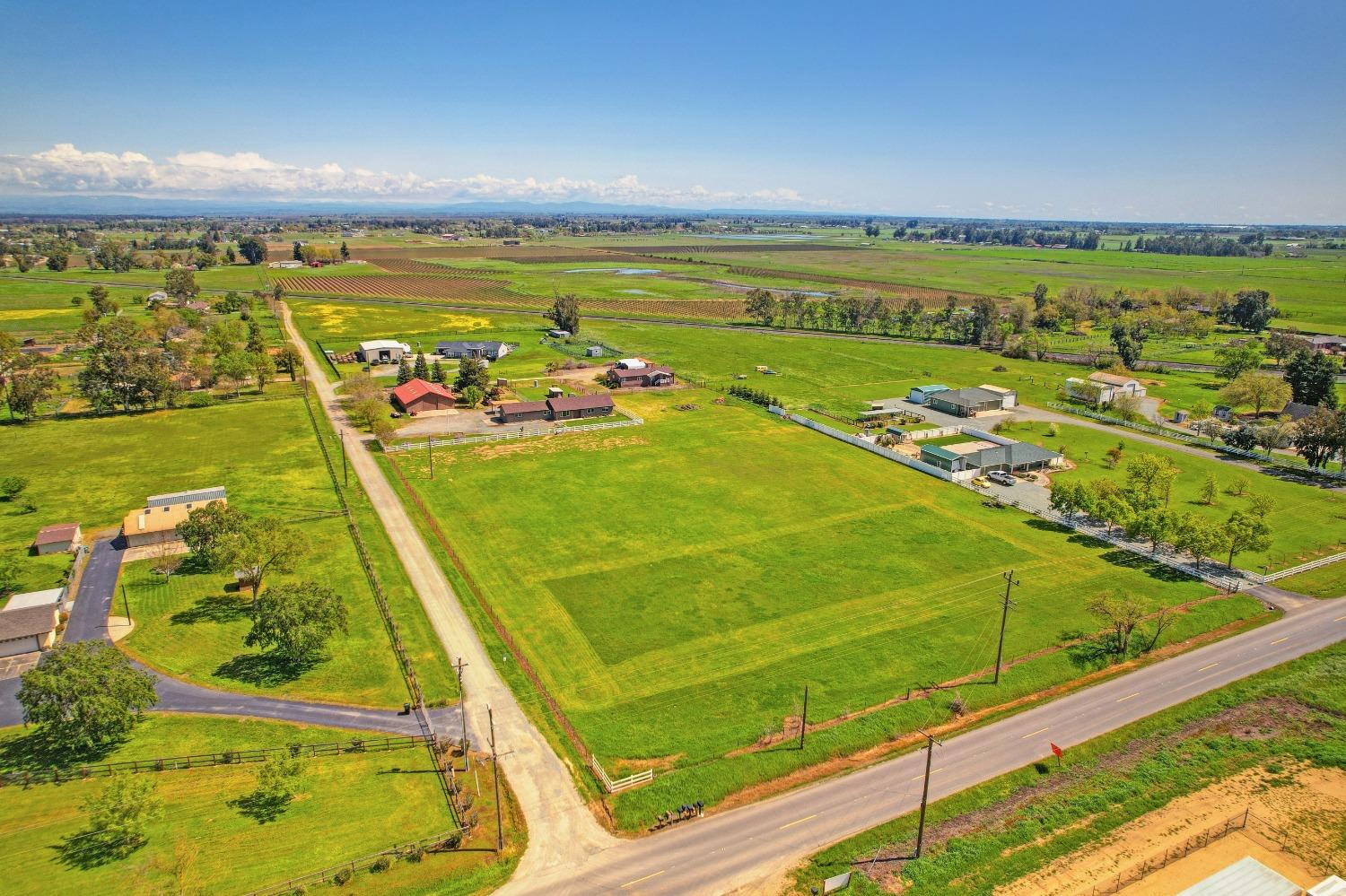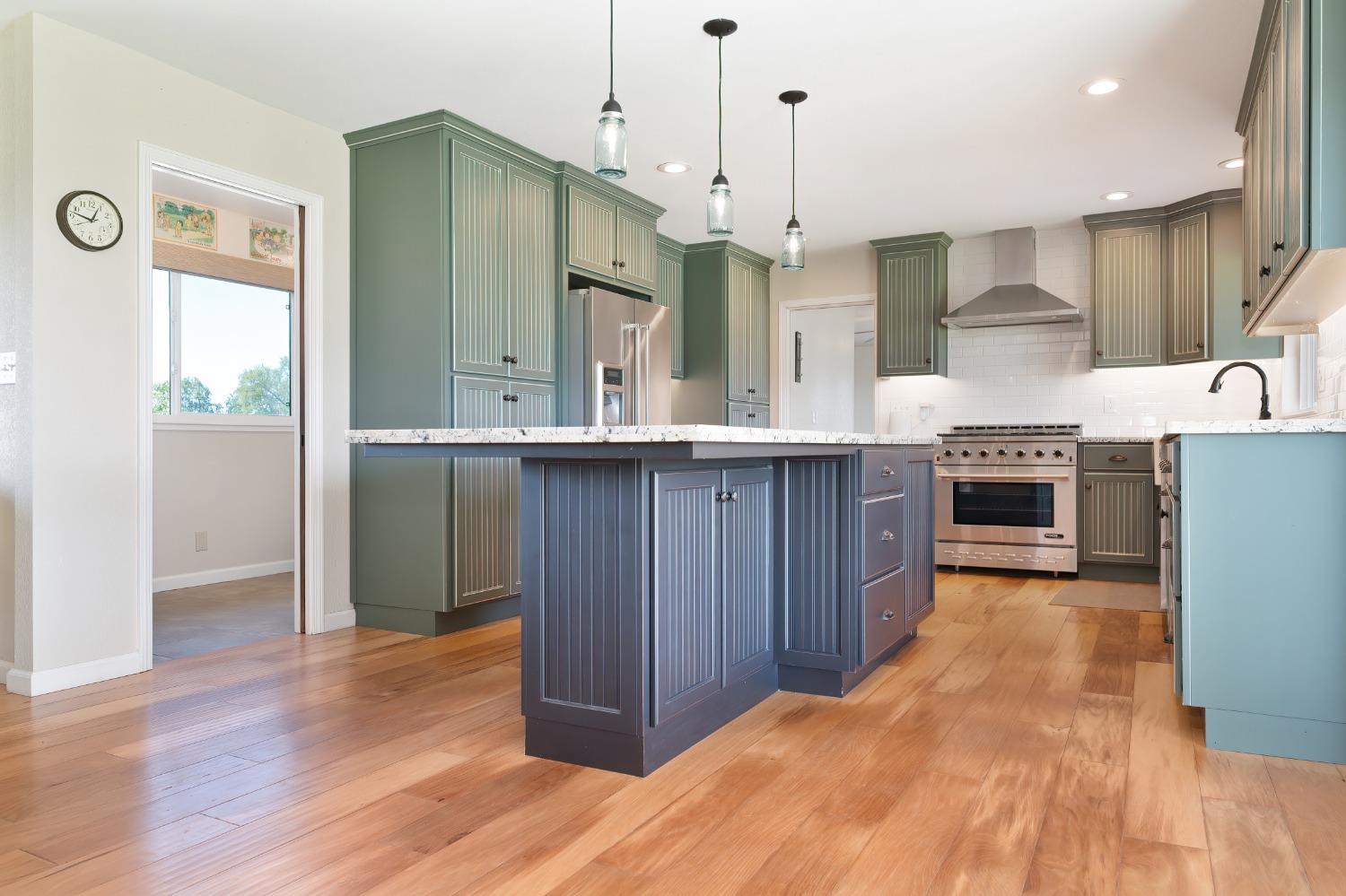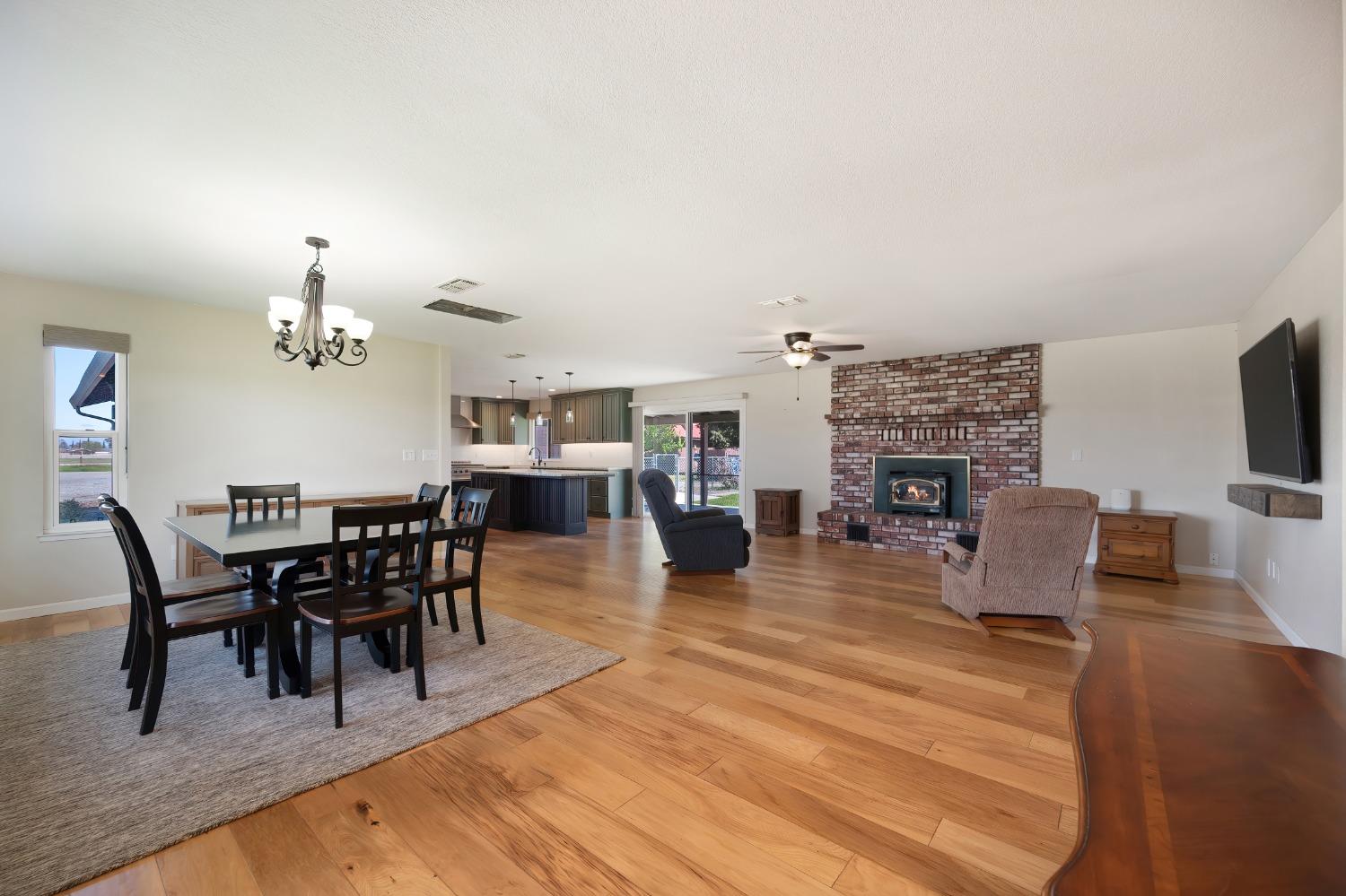


Listed by
Patricia Jenco
Town And Country Real Estate
Last updated:
May 1, 2025, 02:38 PM
MLS#
225046129
Source:
MFMLS
About This Home
Home Facts
Single Family
3 Baths
4 Bedrooms
Built in 1980
Price Summary
1,099,000
$505 per Sq. Ft.
MLS #:
225046129
Last Updated:
May 1, 2025, 02:38 PM
Rooms & Interior
Bedrooms
Total Bedrooms:
4
Bathrooms
Total Bathrooms:
3
Full Bathrooms:
3
Interior
Living Area:
2,173 Sq. Ft.
Structure
Structure
Year Built:
1980
Lot
Lot Size (Sq. Ft):
217,800
Finances & Disclosures
Price:
$1,099,000
Price per Sq. Ft:
$505 per Sq. Ft.
See this home in person
Attend an upcoming open house
Sat, May 3
11:00 AM - 02:00 PMContact an Agent
Yes, I would like more information from Coldwell Banker. Please use and/or share my information with a Coldwell Banker agent to contact me about my real estate needs.
By clicking Contact I agree a Coldwell Banker Agent may contact me by phone or text message including by automated means and prerecorded messages about real estate services, and that I can access real estate services without providing my phone number. I acknowledge that I have read and agree to the Terms of Use and Privacy Notice.
Contact an Agent
Yes, I would like more information from Coldwell Banker. Please use and/or share my information with a Coldwell Banker agent to contact me about my real estate needs.
By clicking Contact I agree a Coldwell Banker Agent may contact me by phone or text message including by automated means and prerecorded messages about real estate services, and that I can access real estate services without providing my phone number. I acknowledge that I have read and agree to the Terms of Use and Privacy Notice.