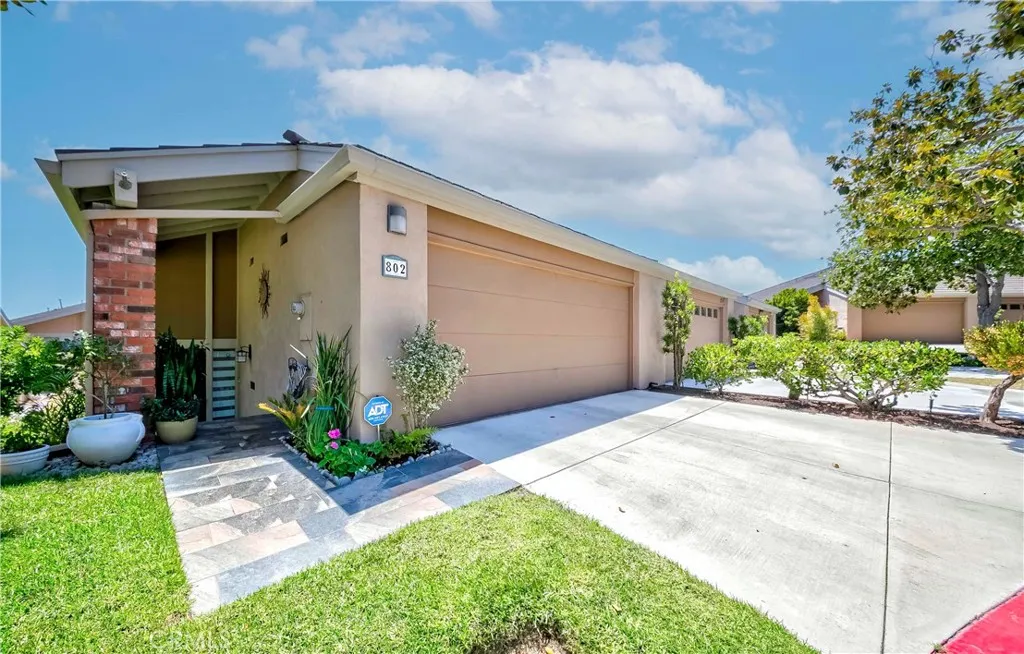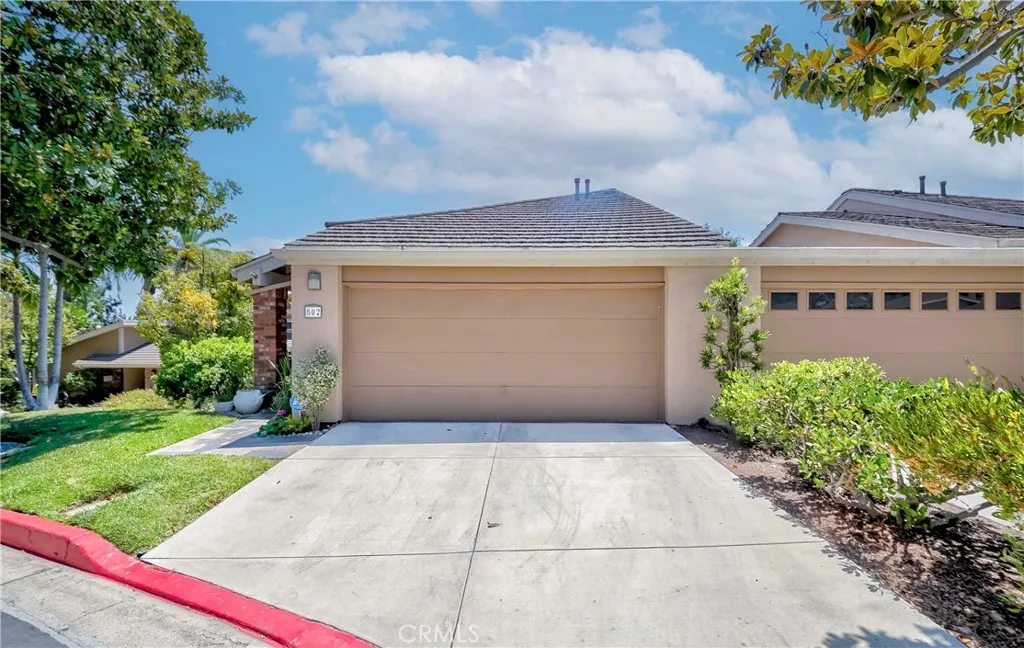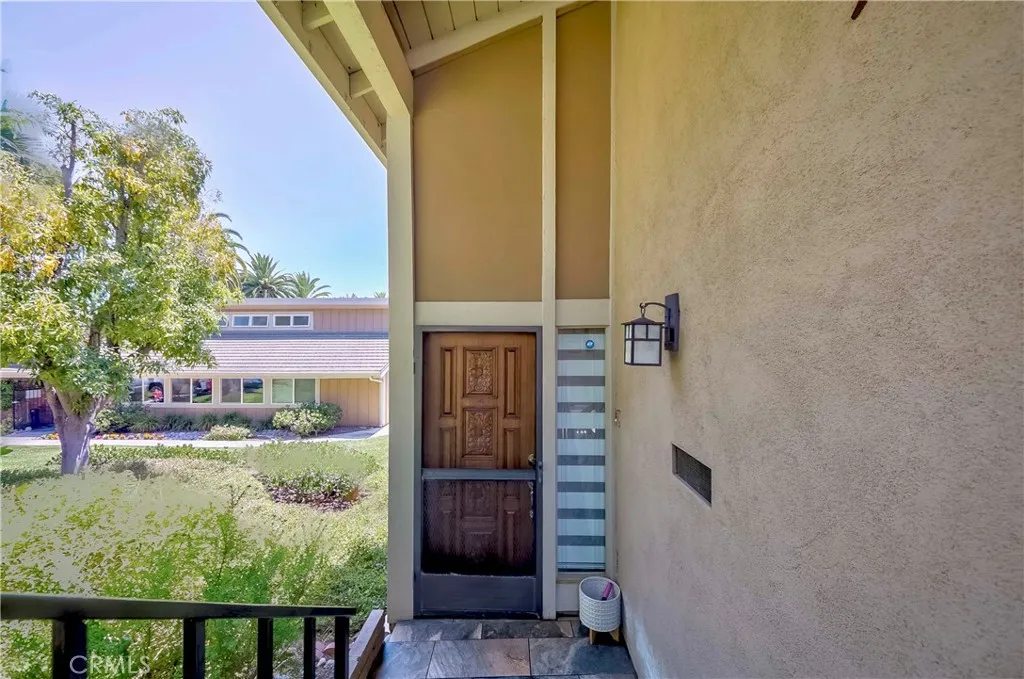


802 W Glenwood Circle, Fullerton, CA 92832
$889,000
3
Beds
3
Baths
1,559
Sq Ft
Single Family
Active
Listed by
Andy Kim
Jamie Kim
New Star Realty & Investment
Last updated:
August 4, 2025, 09:26 PM
MLS#
PW25170765
Source:
SANDICOR
About This Home
Home Facts
Single Family
3 Baths
3 Bedrooms
Built in 1973
Price Summary
889,000
$570 per Sq. Ft.
MLS #:
PW25170765
Last Updated:
August 4, 2025, 09:26 PM
Added:
3 day(s) ago
Rooms & Interior
Bedrooms
Total Bedrooms:
3
Bathrooms
Total Bathrooms:
3
Full Bathrooms:
2
Interior
Living Area:
1,559 Sq. Ft.
Structure
Structure
Building Area:
1,559 Sq. Ft.
Year Built:
1973
Finances & Disclosures
Price:
$889,000
Price per Sq. Ft:
$570 per Sq. Ft.
Contact an Agent
Yes, I would like more information from Coldwell Banker. Please use and/or share my information with a Coldwell Banker agent to contact me about my real estate needs.
By clicking Contact I agree a Coldwell Banker Agent may contact me by phone or text message including by automated means and prerecorded messages about real estate services, and that I can access real estate services without providing my phone number. I acknowledge that I have read and agree to the Terms of Use and Privacy Notice.
Contact an Agent
Yes, I would like more information from Coldwell Banker. Please use and/or share my information with a Coldwell Banker agent to contact me about my real estate needs.
By clicking Contact I agree a Coldwell Banker Agent may contact me by phone or text message including by automated means and prerecorded messages about real estate services, and that I can access real estate services without providing my phone number. I acknowledge that I have read and agree to the Terms of Use and Privacy Notice.