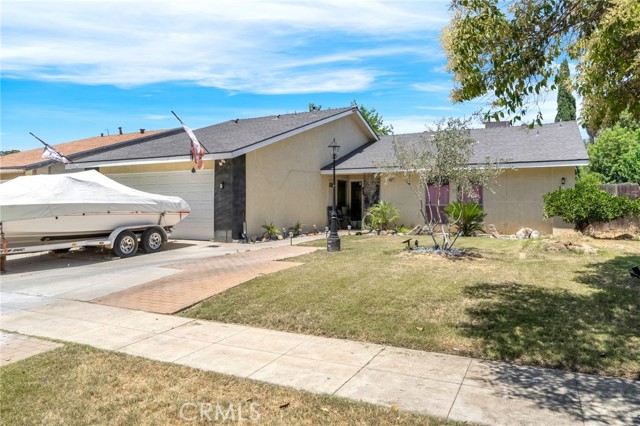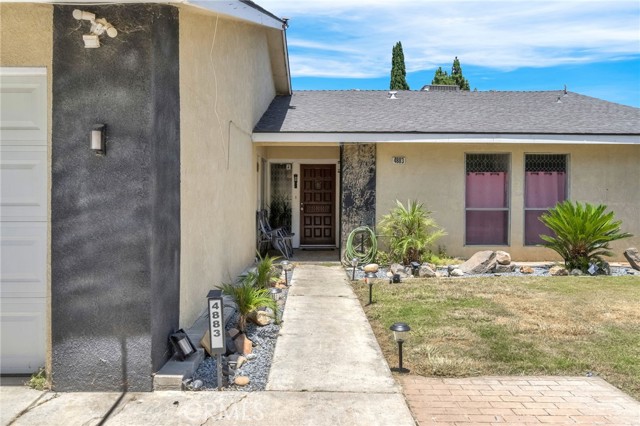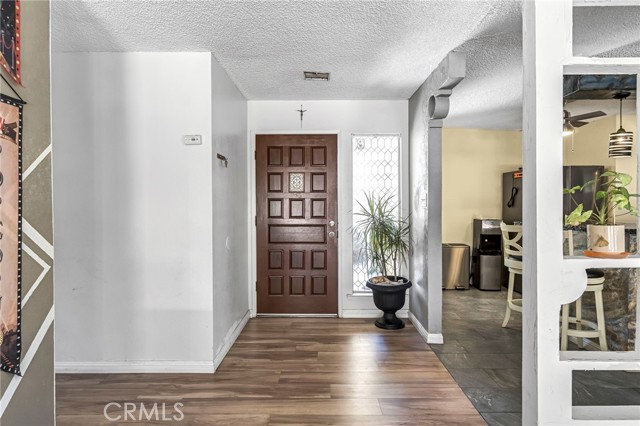


4883 E Geary Street, Fresno, CA 93725
$395,000
4
Beds
2
Baths
1,581
Sq Ft
Single Family
Active
Listed by
Rosa Ochoa
Melanie Oxley
Park Place Real Estate
Last updated:
June 26, 2025, 12:18 AM
MLS#
MD25140941
Source:
SANDICOR
About This Home
Home Facts
Single Family
2 Baths
4 Bedrooms
Built in 1979
Price Summary
395,000
$249 per Sq. Ft.
MLS #:
MD25140941
Last Updated:
June 26, 2025, 12:18 AM
Added:
6 day(s) ago
Rooms & Interior
Bedrooms
Total Bedrooms:
4
Bathrooms
Total Bathrooms:
2
Full Bathrooms:
2
Interior
Living Area:
1,581 Sq. Ft.
Structure
Structure
Building Area:
1,581 Sq. Ft.
Year Built:
1979
Lot
Lot Size (Sq. Ft):
6,000
Finances & Disclosures
Price:
$395,000
Price per Sq. Ft:
$249 per Sq. Ft.
Contact an Agent
Yes, I would like more information from Coldwell Banker. Please use and/or share my information with a Coldwell Banker agent to contact me about my real estate needs.
By clicking Contact I agree a Coldwell Banker Agent may contact me by phone or text message including by automated means and prerecorded messages about real estate services, and that I can access real estate services without providing my phone number. I acknowledge that I have read and agree to the Terms of Use and Privacy Notice.
Contact an Agent
Yes, I would like more information from Coldwell Banker. Please use and/or share my information with a Coldwell Banker agent to contact me about my real estate needs.
By clicking Contact I agree a Coldwell Banker Agent may contact me by phone or text message including by automated means and prerecorded messages about real estate services, and that I can access real estate services without providing my phone number. I acknowledge that I have read and agree to the Terms of Use and Privacy Notice.