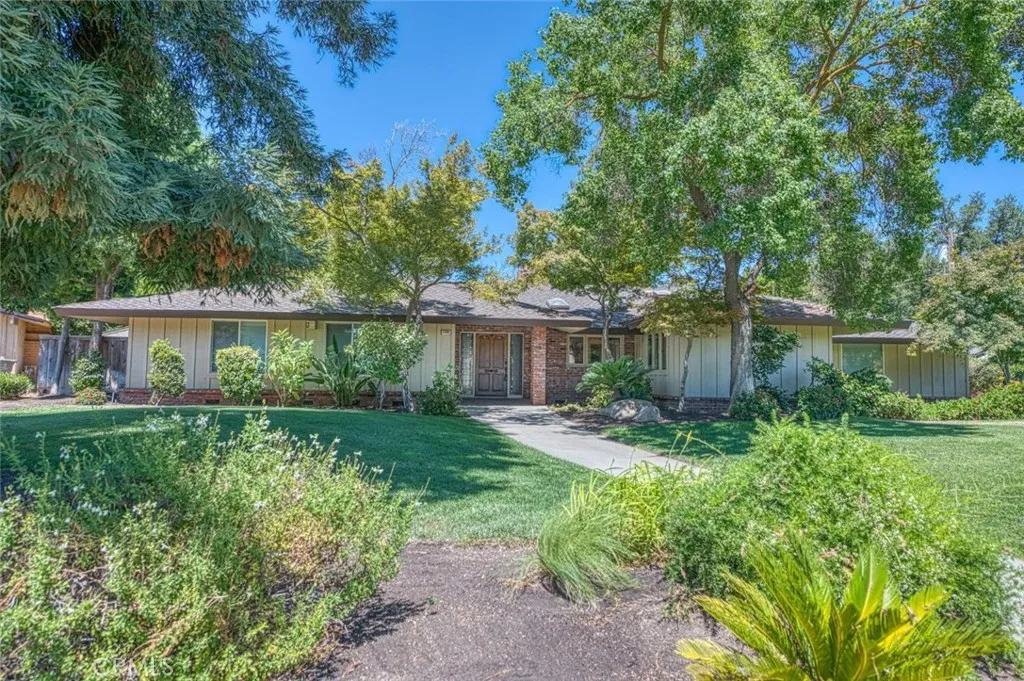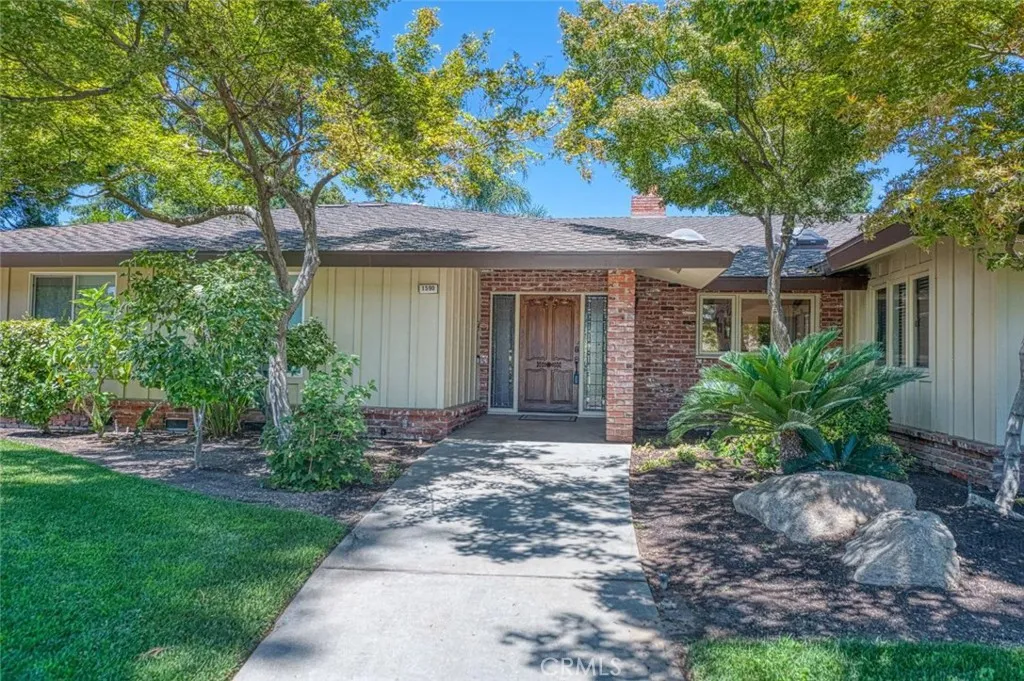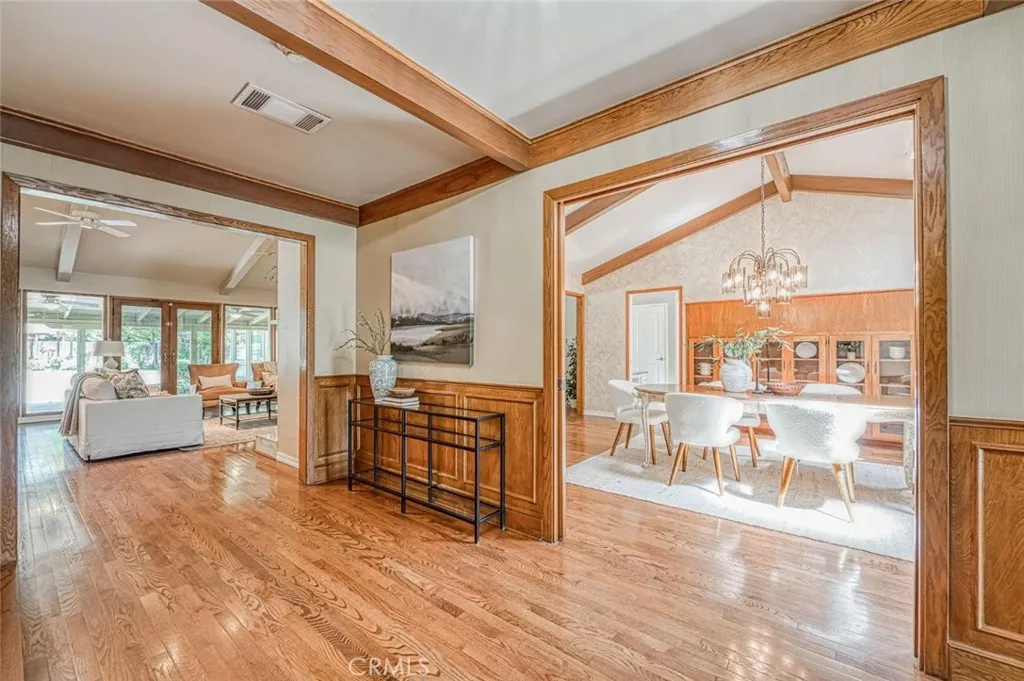


1590 W Escalon Avenue, Fresno, CA 93711
$950,000
4
Beds
4
Baths
3,726
Sq Ft
Single Family
Active
Listed by
Sarah Hedrick
Realty Concepts, Ltd
Last updated:
August 4, 2025, 04:31 AM
MLS#
SC25174426
Source:
SANDICOR
About This Home
Home Facts
Single Family
4 Baths
4 Bedrooms
Built in 1970
Price Summary
950,000
$254 per Sq. Ft.
MLS #:
SC25174426
Last Updated:
August 4, 2025, 04:31 AM
Added:
3 day(s) ago
Rooms & Interior
Bedrooms
Total Bedrooms:
4
Bathrooms
Total Bathrooms:
4
Full Bathrooms:
4
Interior
Living Area:
3,726 Sq. Ft.
Structure
Structure
Building Area:
3,726 Sq. Ft.
Year Built:
1970
Finances & Disclosures
Price:
$950,000
Price per Sq. Ft:
$254 per Sq. Ft.
Contact an Agent
Yes, I would like more information from Coldwell Banker. Please use and/or share my information with a Coldwell Banker agent to contact me about my real estate needs.
By clicking Contact I agree a Coldwell Banker Agent may contact me by phone or text message including by automated means and prerecorded messages about real estate services, and that I can access real estate services without providing my phone number. I acknowledge that I have read and agree to the Terms of Use and Privacy Notice.
Contact an Agent
Yes, I would like more information from Coldwell Banker. Please use and/or share my information with a Coldwell Banker agent to contact me about my real estate needs.
By clicking Contact I agree a Coldwell Banker Agent may contact me by phone or text message including by automated means and prerecorded messages about real estate services, and that I can access real estate services without providing my phone number. I acknowledge that I have read and agree to the Terms of Use and Privacy Notice.