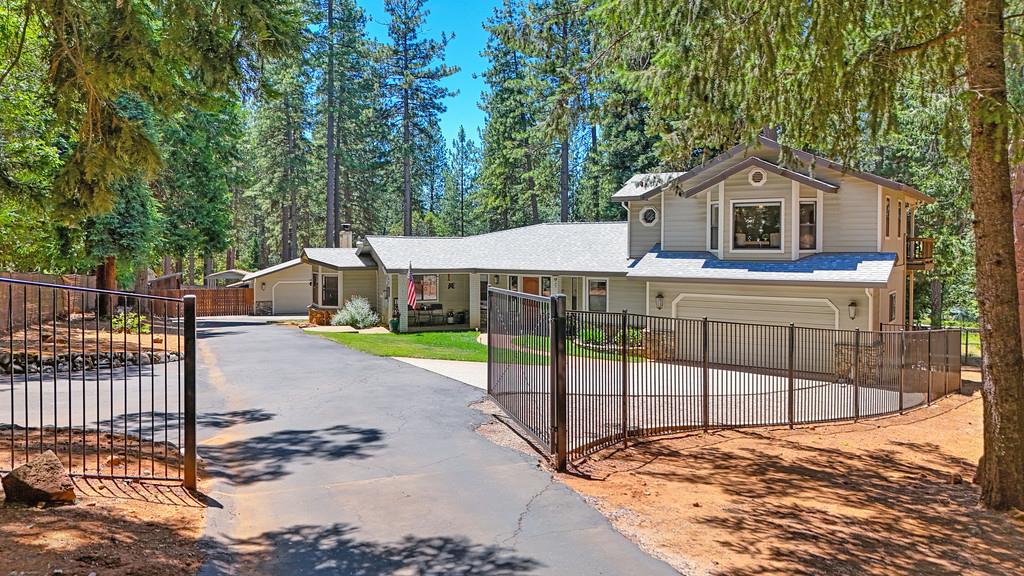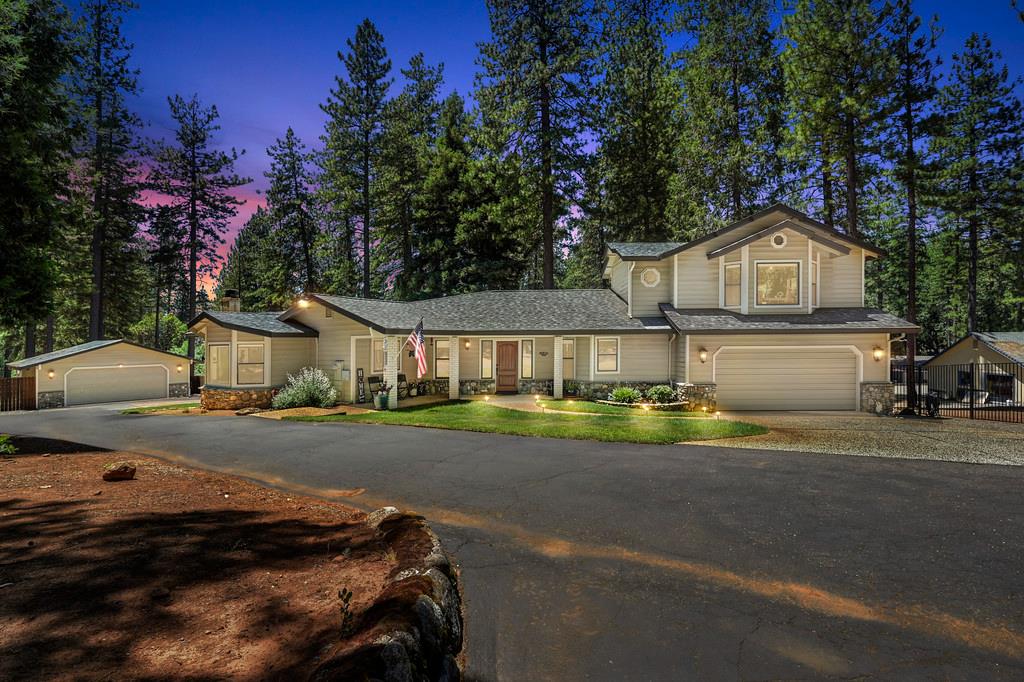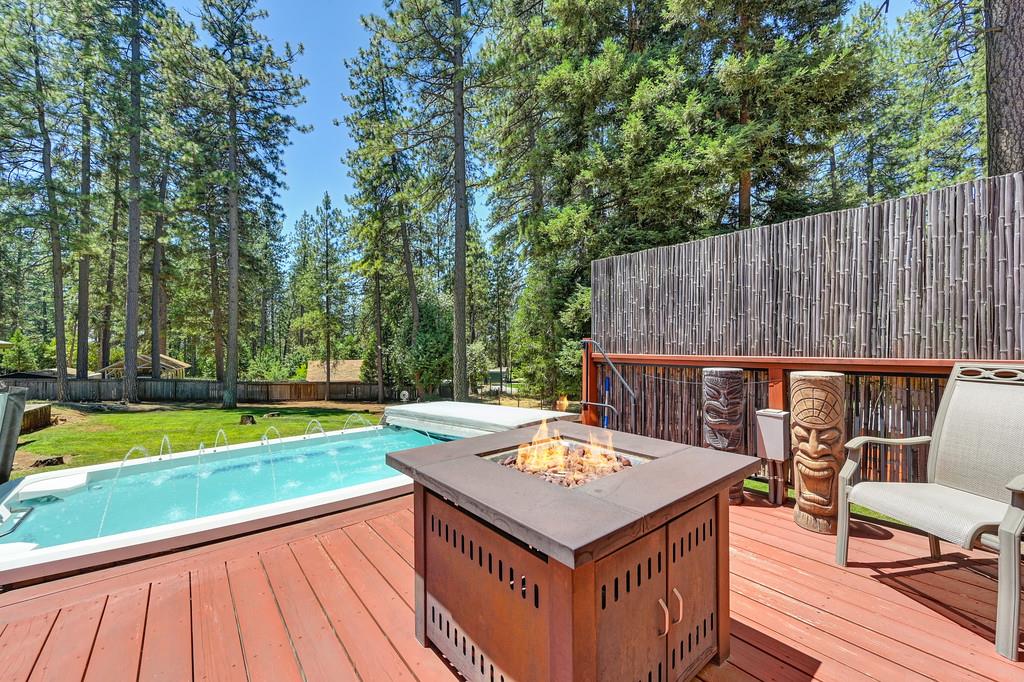5860 Happy Pines Drive, Foresthill, CA 95631
$685,000
4
Beds
4
Baths
2,208
Sq Ft
Single Family
Active
Listed by
Janice Wechsler
Guide Real Estate
Last updated:
June 21, 2025, 02:42 PM
MLS#
225081162
Source:
MFMLS
About This Home
Home Facts
Single Family
4 Baths
4 Bedrooms
Built in 1976
Price Summary
685,000
$310 per Sq. Ft.
MLS #:
225081162
Last Updated:
June 21, 2025, 02:42 PM
Rooms & Interior
Bedrooms
Total Bedrooms:
4
Bathrooms
Total Bathrooms:
4
Full Bathrooms:
3
Interior
Living Area:
2,208 Sq. Ft.
Structure
Structure
Year Built:
1976
Lot
Lot Size (Sq. Ft):
40,994
Finances & Disclosures
Price:
$685,000
Price per Sq. Ft:
$310 per Sq. Ft.
Contact an Agent
Yes, I would like more information from Coldwell Banker. Please use and/or share my information with a Coldwell Banker agent to contact me about my real estate needs.
By clicking Contact I agree a Coldwell Banker Agent may contact me by phone or text message including by automated means and prerecorded messages about real estate services, and that I can access real estate services without providing my phone number. I acknowledge that I have read and agree to the Terms of Use and Privacy Notice.
Contact an Agent
Yes, I would like more information from Coldwell Banker. Please use and/or share my information with a Coldwell Banker agent to contact me about my real estate needs.
By clicking Contact I agree a Coldwell Banker Agent may contact me by phone or text message including by automated means and prerecorded messages about real estate services, and that I can access real estate services without providing my phone number. I acknowledge that I have read and agree to the Terms of Use and Privacy Notice.


