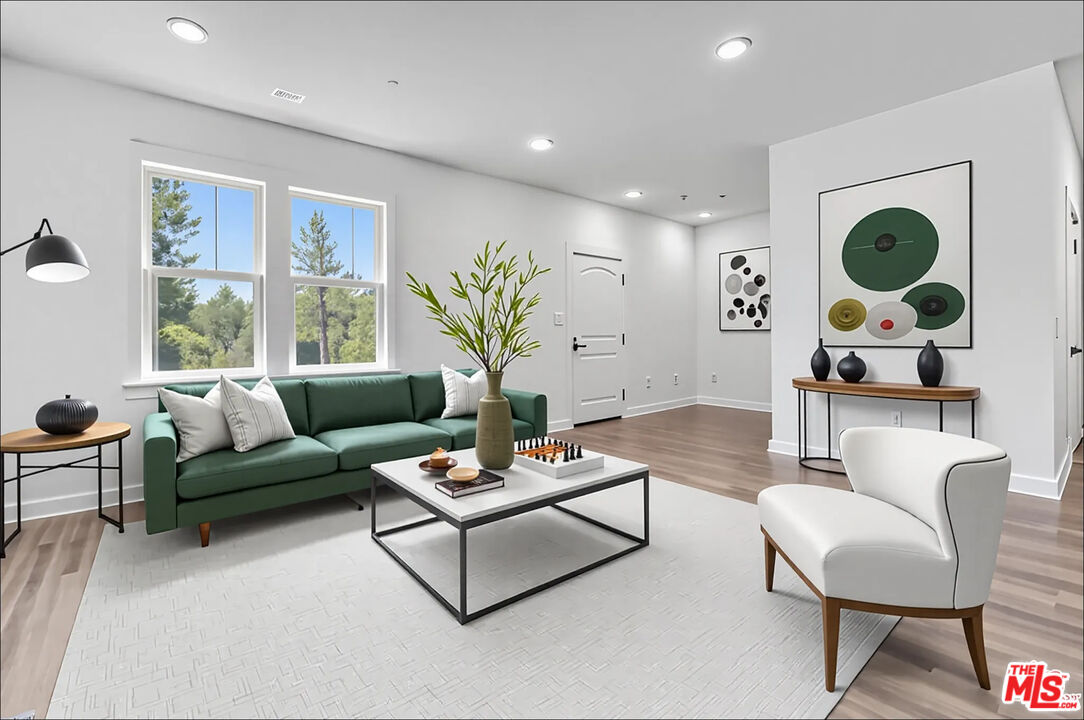


513 Heritage Park, Fillmore, CA 93015
$699,995
4
Beds
3
Baths
2,138
Sq Ft
Townhouse
Active
Listed by
Dorita Yaroushlim
Beverly And Company, Inc.
818-382-4160
Last updated:
September 20, 2025, 02:23 PM
MLS#
25580815
Source:
CA CLAW
About This Home
Home Facts
Townhouse
3 Baths
4 Bedrooms
Built in 2021
Price Summary
699,995
$327 per Sq. Ft.
MLS #:
25580815
Last Updated:
September 20, 2025, 02:23 PM
Added:
a month ago
Rooms & Interior
Bedrooms
Total Bedrooms:
4
Bathrooms
Total Bathrooms:
3
Full Bathrooms:
2
Interior
Living Area:
2,138 Sq. Ft.
Structure
Structure
Architectural Style:
Contemporary Mediterranean
Year Built:
2021
Finances & Disclosures
Price:
$699,995
Price per Sq. Ft:
$327 per Sq. Ft.
See this home in person
Attend an upcoming open house
Sun, Sep 21
01:00 PM - 03:00 PMContact an Agent
Yes, I would like more information from Coldwell Banker. Please use and/or share my information with a Coldwell Banker agent to contact me about my real estate needs.
By clicking Contact I agree a Coldwell Banker Agent may contact me by phone or text message including by automated means and prerecorded messages about real estate services, and that I can access real estate services without providing my phone number. I acknowledge that I have read and agree to the Terms of Use and Privacy Notice.
Contact an Agent
Yes, I would like more information from Coldwell Banker. Please use and/or share my information with a Coldwell Banker agent to contact me about my real estate needs.
By clicking Contact I agree a Coldwell Banker Agent may contact me by phone or text message including by automated means and prerecorded messages about real estate services, and that I can access real estate services without providing my phone number. I acknowledge that I have read and agree to the Terms of Use and Privacy Notice.