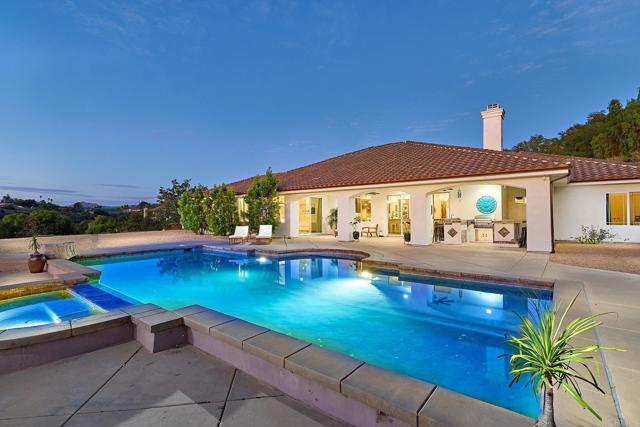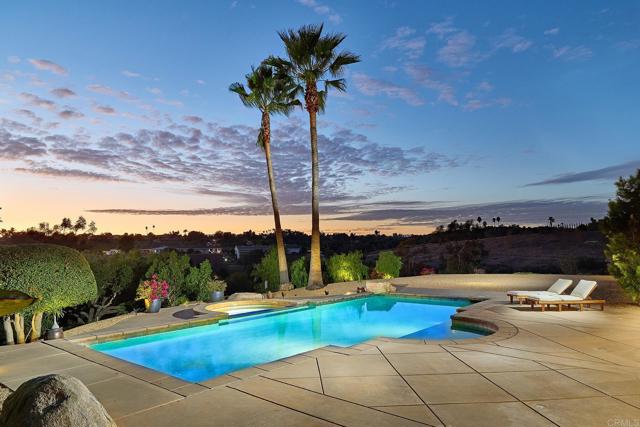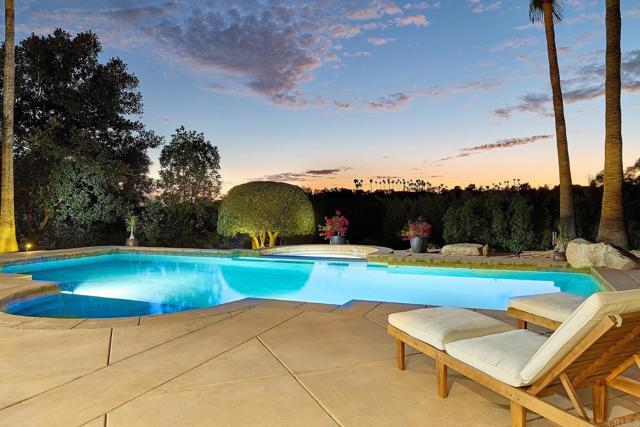2869 Dos Lomas Place, Fallbrook, CA 92028
$1,795,000
4
Beds
3
Baths
3,028
Sq Ft
Single Family
Active
Listed by
Sancia Obermueller
Ben Mccoy
Pacific Sotheby'S Int'L Realty
sancia.obermueller@sothebysrealty.com
Last updated:
October 11, 2025, 02:40 PM
MLS#
CRNDP2509616
Source:
CA BRIDGEMLS
About This Home
Home Facts
Single Family
3 Baths
4 Bedrooms
Built in 2005
Price Summary
1,795,000
$592 per Sq. Ft.
MLS #:
CRNDP2509616
Last Updated:
October 11, 2025, 02:40 PM
Added:
9 day(s) ago
Rooms & Interior
Bedrooms
Total Bedrooms:
4
Bathrooms
Total Bathrooms:
3
Full Bathrooms:
3
Interior
Living Area:
3,028 Sq. Ft.
Structure
Structure
Architectural Style:
Single Family Residence
Building Area:
3,028 Sq. Ft.
Year Built:
2005
Lot
Lot Size (Sq. Ft):
150,282
Finances & Disclosures
Price:
$1,795,000
Price per Sq. Ft:
$592 per Sq. Ft.
Contact an Agent
Yes, I would like more information from Coldwell Banker. Please use and/or share my information with a Coldwell Banker agent to contact me about my real estate needs.
By clicking Contact I agree a Coldwell Banker Agent may contact me by phone or text message including by automated means and prerecorded messages about real estate services, and that I can access real estate services without providing my phone number. I acknowledge that I have read and agree to the Terms of Use and Privacy Notice.
Contact an Agent
Yes, I would like more information from Coldwell Banker. Please use and/or share my information with a Coldwell Banker agent to contact me about my real estate needs.
By clicking Contact I agree a Coldwell Banker Agent may contact me by phone or text message including by automated means and prerecorded messages about real estate services, and that I can access real estate services without providing my phone number. I acknowledge that I have read and agree to the Terms of Use and Privacy Notice.


