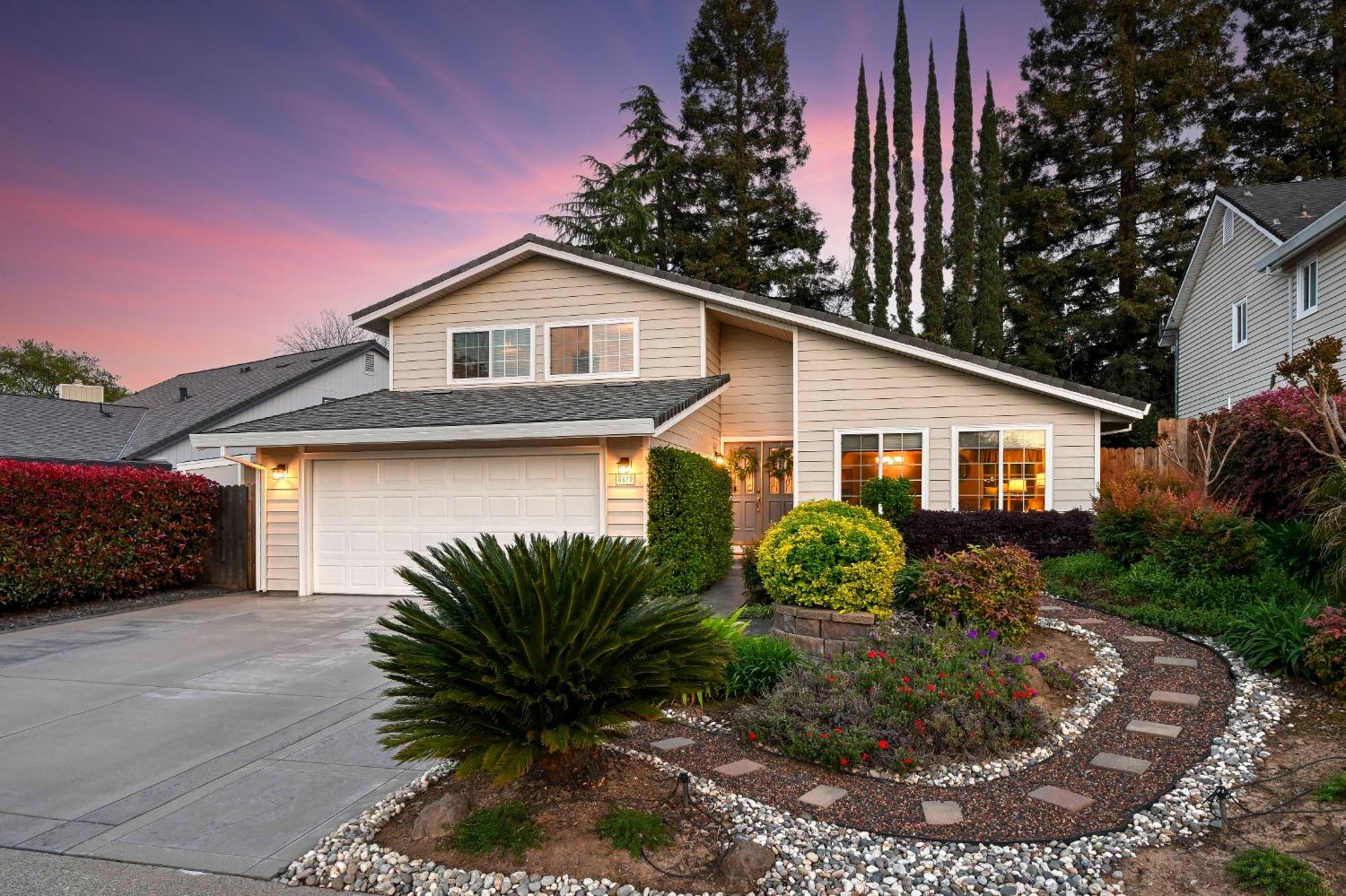Local Realty Service Provided By: Coldwell Banker Kappel Gateway Realty

8572 Kermes Avenue, Fair Oaks, CA 95628
$655,000
4
Beds
3
Baths
2,108
Sq Ft
Single Family
Sold
Listed by
Stacy Moffat
Bought with Redfin
Guide Real Estate
MLS#
225043577
Source:
MFMLS
Sorry, we are unable to map this address
About This Home
Home Facts
Single Family
3 Baths
4 Bedrooms
Built in 1978
Price Summary
649,900
$308 per Sq. Ft.
MLS #:
225043577
Rooms & Interior
Bedrooms
Total Bedrooms:
4
Bathrooms
Total Bathrooms:
3
Full Bathrooms:
3
Interior
Living Area:
2,108 Sq. Ft.
Structure
Structure
Year Built:
1978
Lot
Lot Size (Sq. Ft):
6,098
Finances & Disclosures
Price:
$649,900
Price per Sq. Ft:
$308 per Sq. Ft.
MetroList MLS 2026. This information is being provided by MetroList MLS. All measurements and calculations of area are approximate. Information provided by Seller/Other sources, not verified by Broker. All interested persons should independently verify accuracy of information. Provided properties may or may not be listed by the office/agent presenting the information. Data Updated: July 1, 2025. Information being provided is for consumers' personal, non-commercial use and may not be used for any purpose other than to identify prospective properties consumers may be interested in purchasing. Information deemed reliable but not guaranteed. Any offer of compensation is made only to Participants of MLS where the subject listing is filed and in accordance with such MLS's regulations or rules.