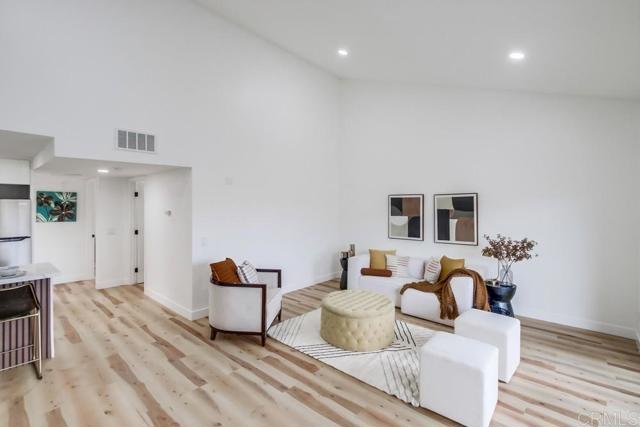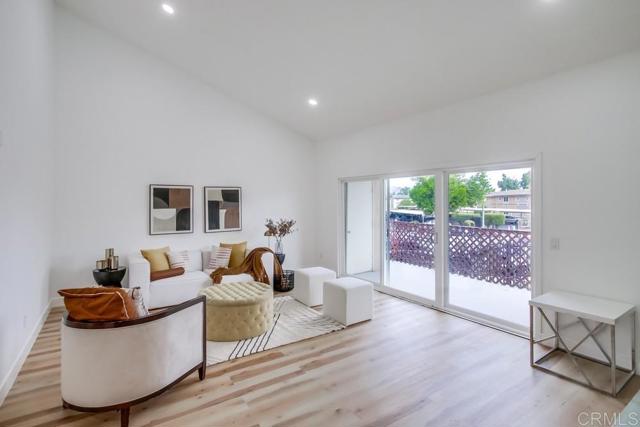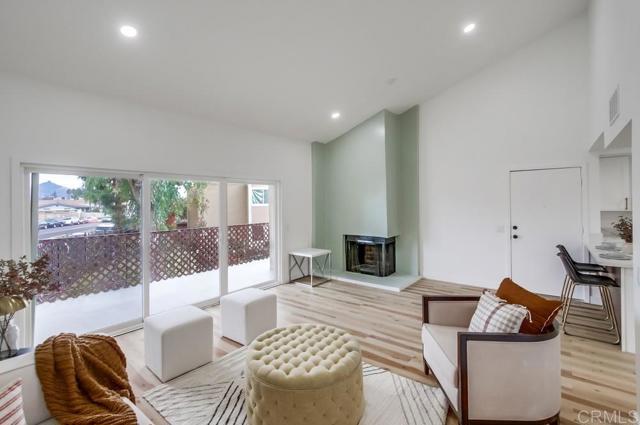


475 N Midway Drive #217, Escondido, CA 92027
Active
Listed by
Gus Guzman
Ca-Res
Last updated:
May 16, 2025, 11:17 PM
MLS#
PTP2503586
Source:
SANDICOR
About This Home
Home Facts
Single Family
2 Baths
2 Bedrooms
Built in 1979
Price Summary
444,900
$461 per Sq. Ft.
MLS #:
PTP2503586
Last Updated:
May 16, 2025, 11:17 PM
Added:
1 day(s) ago
Rooms & Interior
Bedrooms
Total Bedrooms:
2
Bathrooms
Total Bathrooms:
2
Full Bathrooms:
2
Interior
Living Area:
964 Sq. Ft.
Structure
Structure
Building Area:
964 Sq. Ft.
Year Built:
1979
Finances & Disclosures
Price:
$444,900
Price per Sq. Ft:
$461 per Sq. Ft.
Contact an Agent
Yes, I would like more information from Coldwell Banker. Please use and/or share my information with a Coldwell Banker agent to contact me about my real estate needs.
By clicking Contact I agree a Coldwell Banker Agent may contact me by phone or text message including by automated means and prerecorded messages about real estate services, and that I can access real estate services without providing my phone number. I acknowledge that I have read and agree to the Terms of Use and Privacy Notice.
Contact an Agent
Yes, I would like more information from Coldwell Banker. Please use and/or share my information with a Coldwell Banker agent to contact me about my real estate needs.
By clicking Contact I agree a Coldwell Banker Agent may contact me by phone or text message including by automated means and prerecorded messages about real estate services, and that I can access real estate services without providing my phone number. I acknowledge that I have read and agree to the Terms of Use and Privacy Notice.