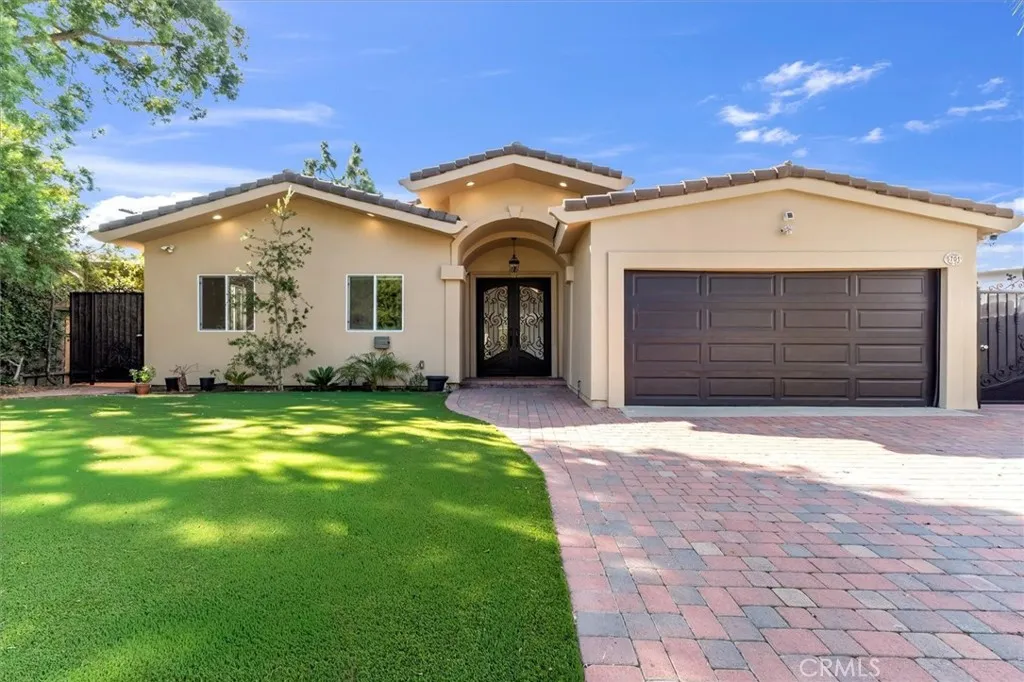
5701 Wish Avenue, Encino, CA 91316
$1,499,000
5
Beds
4
Baths
2,341
Sq Ft
Single Family
Active
Listed by
Shahla Solouki
RE/MAX One
Non Listed Office
Last updated:
November 5, 2025, 06:32 PM
MLS#
SR25235692
Source:
San Diego MLS via CRMLS
About This Home
Home Facts
Single Family
4 Baths
5 Bedrooms
Built in 1955
Price Summary
1,499,000
$640 per Sq. Ft.
MLS #:
SR25235692
Last Updated:
November 5, 2025, 06:32 PM
Added:
14 day(s) ago
Rooms & Interior
Bedrooms
Total Bedrooms:
5
Bathrooms
Total Bathrooms:
4
Full Bathrooms:
4
Interior
Living Area:
2,341 Sq. Ft.
Structure
Structure
Architectural Style:
Contemporary
Building Area:
2,341 Sq. Ft.
Year Built:
1955
Finances & Disclosures
Price:
$1,499,000
Price per Sq. Ft:
$640 per Sq. Ft.
Contact an Agent
Yes, I would like more information from Coldwell Banker. Please use and/or share my information with a Coldwell Banker agent to contact me about my real estate needs.
By clicking Contact I agree a Coldwell Banker Agent may contact me by phone or text message including by automated means and prerecorded messages about real estate services, and that I can access real estate services without providing my phone number. I acknowledge that I have read and agree to the Terms of Use and Privacy Notice.
Contact an Agent
Yes, I would like more information from Coldwell Banker. Please use and/or share my information with a Coldwell Banker agent to contact me about my real estate needs.
By clicking Contact I agree a Coldwell Banker Agent may contact me by phone or text message including by automated means and prerecorded messages about real estate services, and that I can access real estate services without providing my phone number. I acknowledge that I have read and agree to the Terms of Use and Privacy Notice.