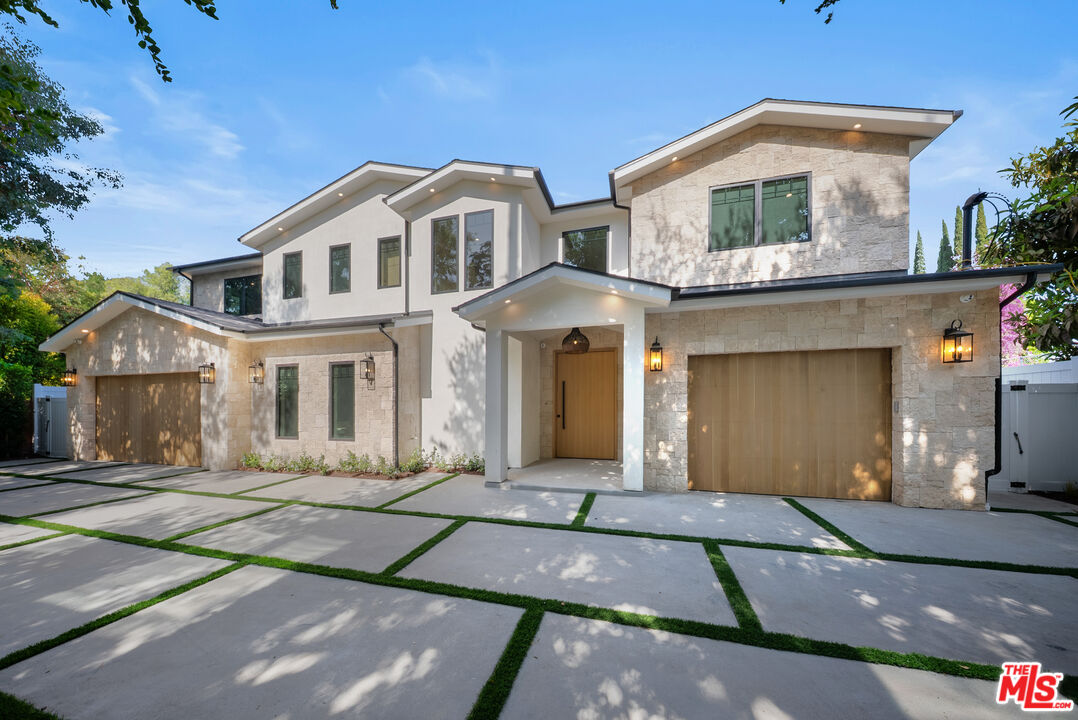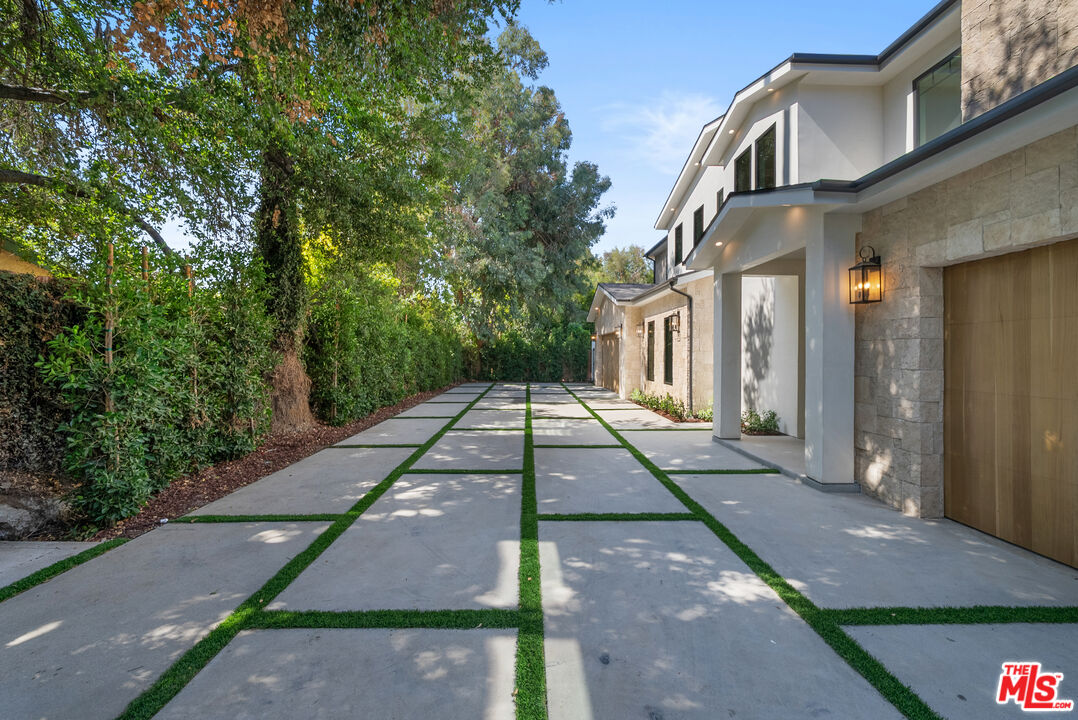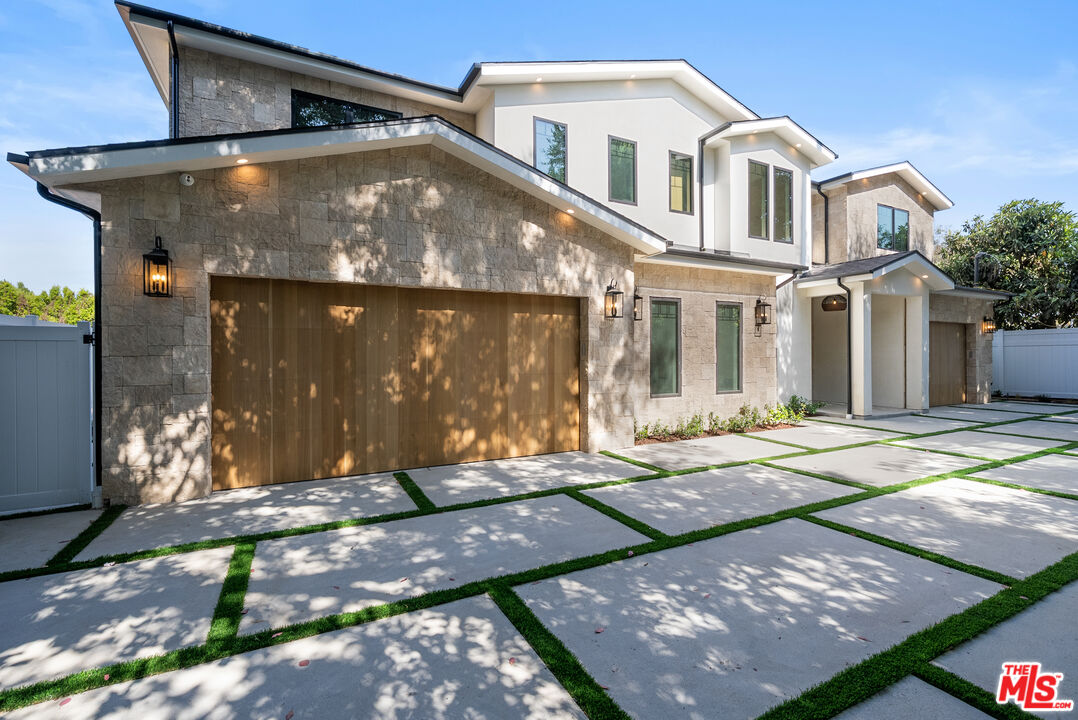


5036 Woodley Ave, Encino, CA 91436
$4,799,000
5
Beds
6
Baths
6,300
Sq Ft
Single Family
Active
Chelsea Properties
310-777-6200
Last updated:
October 1, 2025, 02:30 PM
MLS#
25554485
Source:
CA CLAW
About This Home
Home Facts
Single Family
6 Baths
5 Bedrooms
Built in 2025
Price Summary
4,799,000
$761 per Sq. Ft.
MLS #:
25554485
Last Updated:
October 1, 2025, 02:30 PM
Added:
3 month(s) ago
Rooms & Interior
Bedrooms
Total Bedrooms:
5
Bathrooms
Total Bathrooms:
6
Full Bathrooms:
5
Interior
Living Area:
6,300 Sq. Ft.
Structure
Structure
Architectural Style:
Contemporary Mediterranean
Year Built:
2025
Lot
Lot Size (Sq. Ft):
14,300
Finances & Disclosures
Price:
$4,799,000
Price per Sq. Ft:
$761 per Sq. Ft.
Contact an Agent
Yes, I would like more information from Coldwell Banker. Please use and/or share my information with a Coldwell Banker agent to contact me about my real estate needs.
By clicking Contact I agree a Coldwell Banker Agent may contact me by phone or text message including by automated means and prerecorded messages about real estate services, and that I can access real estate services without providing my phone number. I acknowledge that I have read and agree to the Terms of Use and Privacy Notice.
Contact an Agent
Yes, I would like more information from Coldwell Banker. Please use and/or share my information with a Coldwell Banker agent to contact me about my real estate needs.
By clicking Contact I agree a Coldwell Banker Agent may contact me by phone or text message including by automated means and prerecorded messages about real estate services, and that I can access real estate services without providing my phone number. I acknowledge that I have read and agree to the Terms of Use and Privacy Notice.