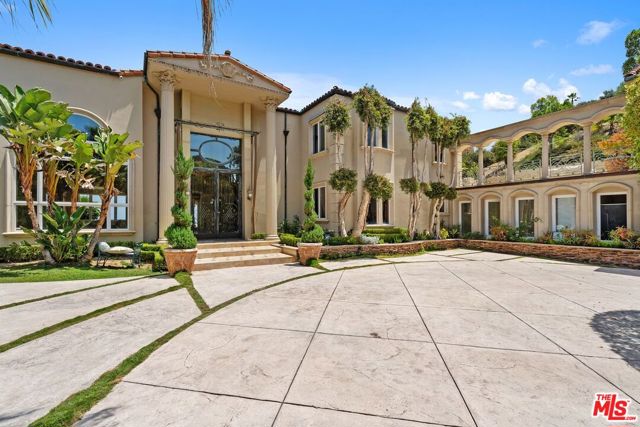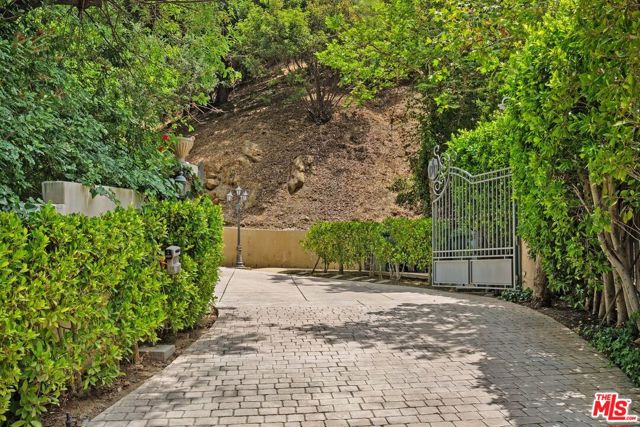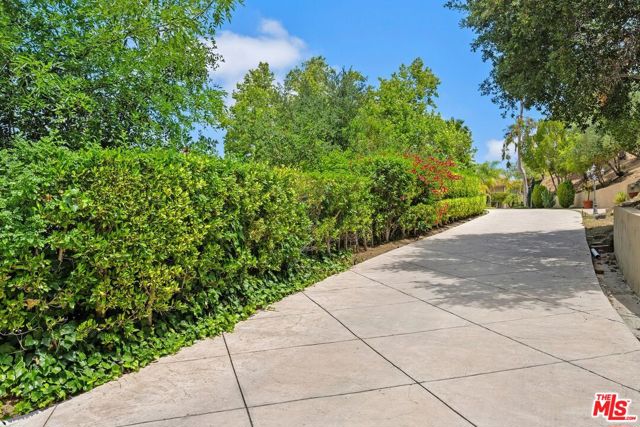


16980 Escalon Drive, Encino (Los Angeles), CA 91436
Active
Listed by
Lily Laadan Vosough
Elham Khani
Coldwell Banker Realty
lvosough@gmail.com
Last updated:
September 7, 2025, 02:31 PM
MLS#
CL25548507
Source:
CA BRIDGEMLS
About This Home
Home Facts
Single Family
7 Baths
6 Bedrooms
Built in 1999
Price Summary
6,200,000
$1,206 per Sq. Ft.
MLS #:
CL25548507
Last Updated:
September 7, 2025, 02:31 PM
Added:
3 month(s) ago
Rooms & Interior
Bedrooms
Total Bedrooms:
6
Bathrooms
Total Bathrooms:
7
Full Bathrooms:
7
Interior
Living Area:
5,139 Sq. Ft.
Structure
Structure
Architectural Style:
Single Family Residence
Building Area:
5,139 Sq. Ft.
Year Built:
1999
Lot
Lot Size (Sq. Ft):
133,620
Finances & Disclosures
Price:
$6,200,000
Price per Sq. Ft:
$1,206 per Sq. Ft.
Contact an Agent
Yes, I would like more information from Coldwell Banker. Please use and/or share my information with a Coldwell Banker agent to contact me about my real estate needs.
By clicking Contact I agree a Coldwell Banker Agent may contact me by phone or text message including by automated means and prerecorded messages about real estate services, and that I can access real estate services without providing my phone number. I acknowledge that I have read and agree to the Terms of Use and Privacy Notice.
Contact an Agent
Yes, I would like more information from Coldwell Banker. Please use and/or share my information with a Coldwell Banker agent to contact me about my real estate needs.
By clicking Contact I agree a Coldwell Banker Agent may contact me by phone or text message including by automated means and prerecorded messages about real estate services, and that I can access real estate services without providing my phone number. I acknowledge that I have read and agree to the Terms of Use and Privacy Notice.