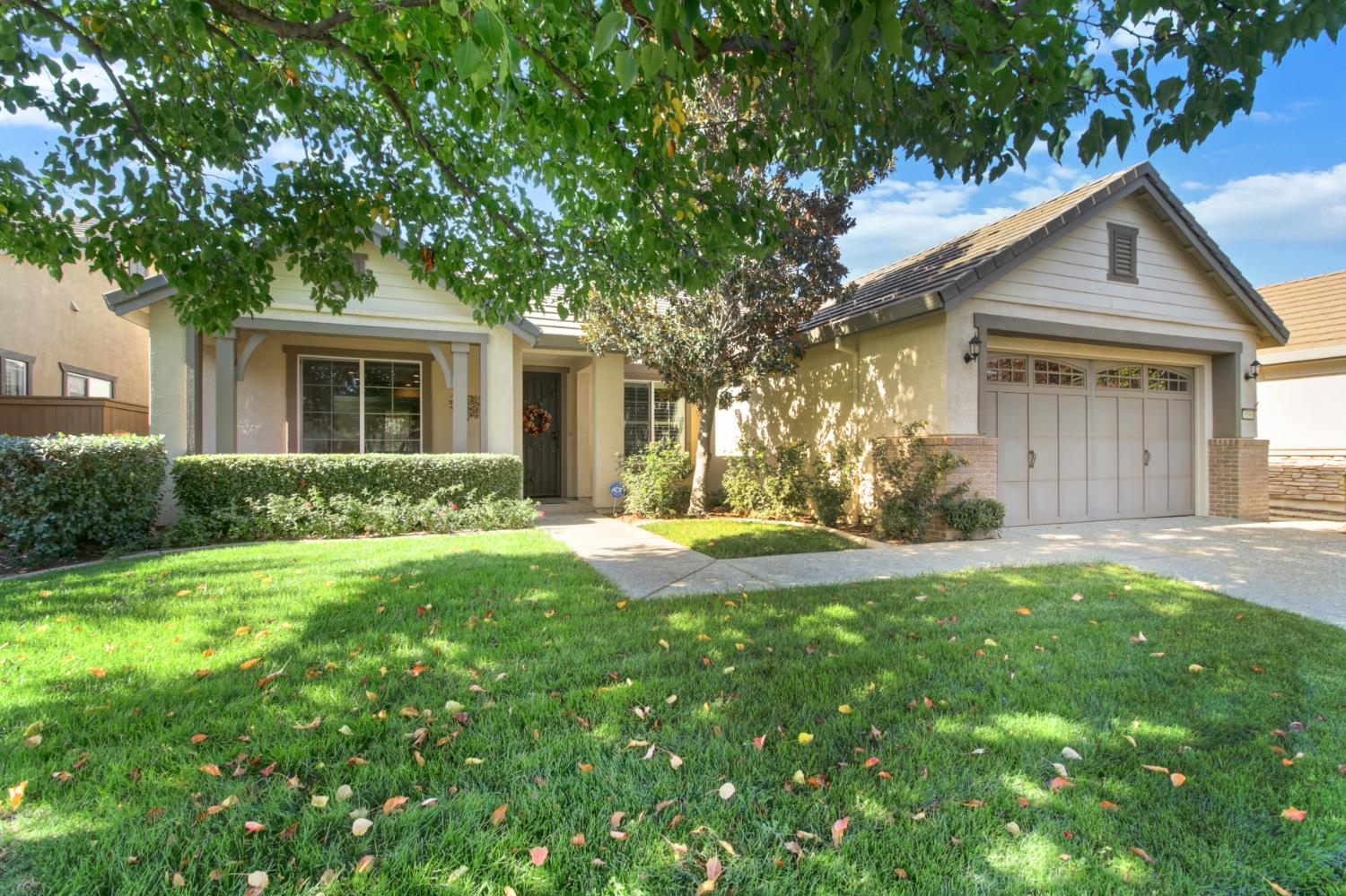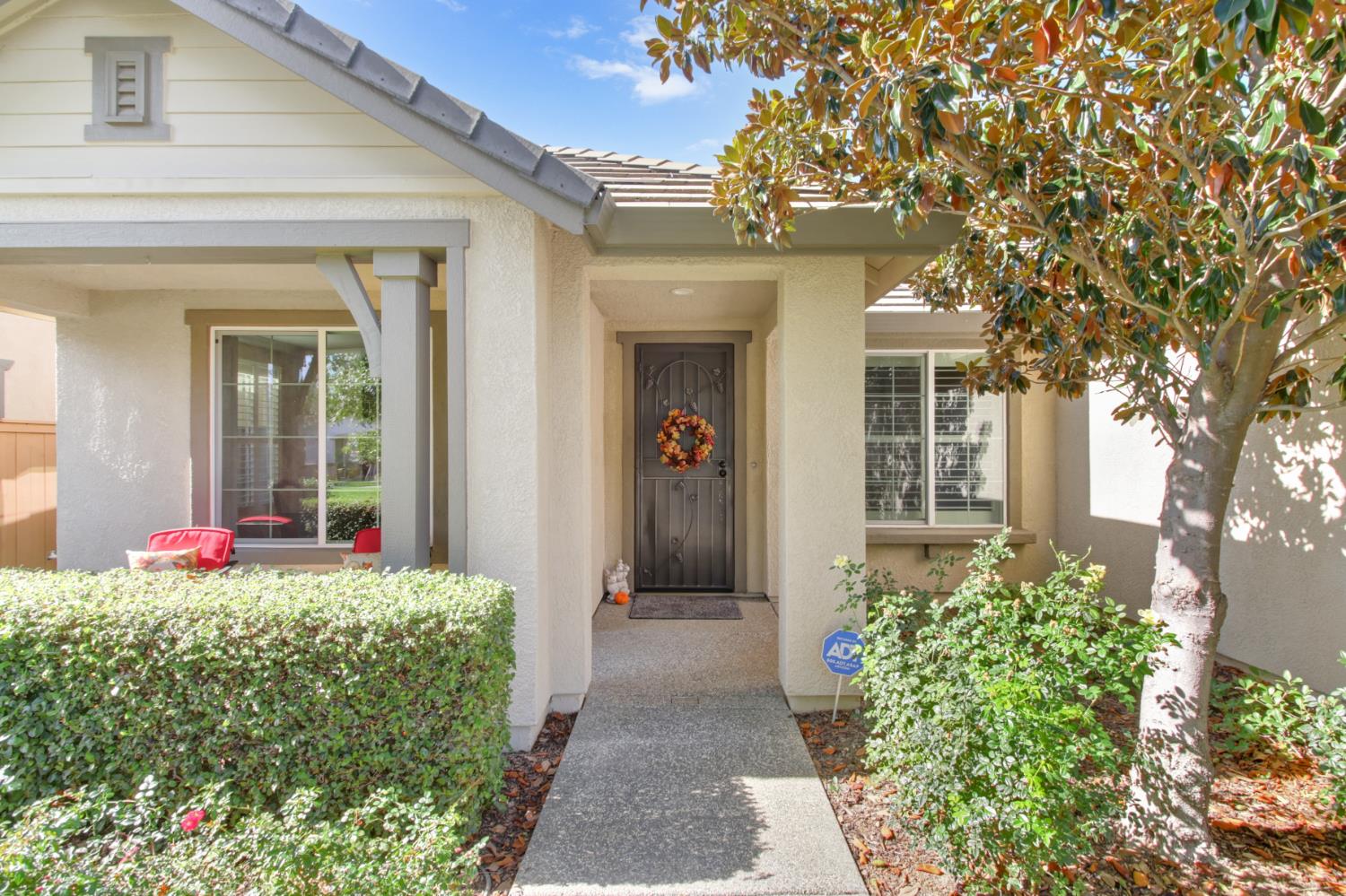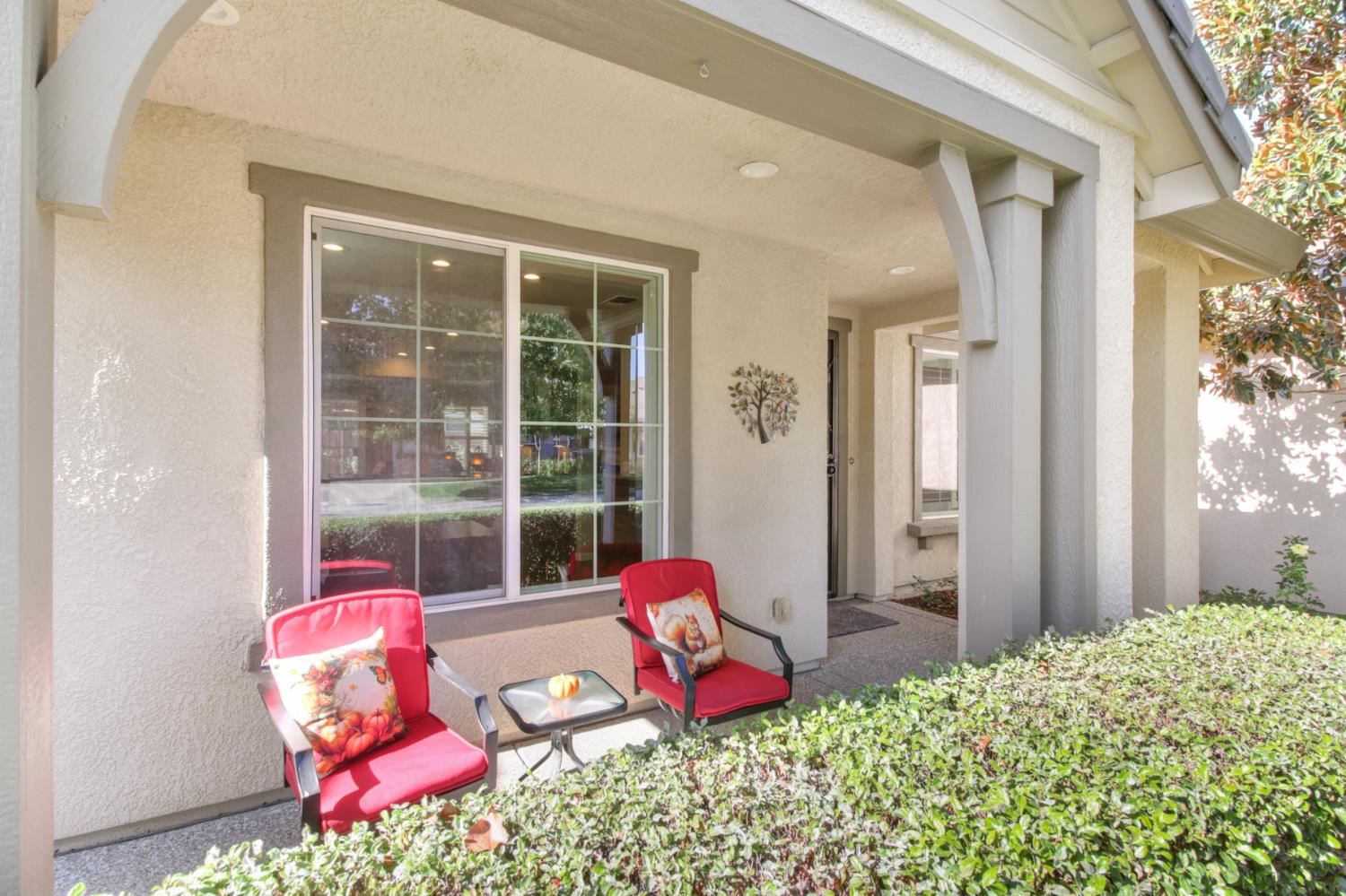


Listed by
Deanne Sinclair
Jpar Iron Horse Real Estate
Last updated:
October 30, 2025, 03:18 PM
MLS#
225128064
Source:
MFMLS
About This Home
Home Facts
Single Family
2 Baths
2 Bedrooms
Built in 2007
Price Summary
689,000
$333 per Sq. Ft.
MLS #:
225128064
Last Updated:
October 30, 2025, 03:18 PM
Rooms & Interior
Bedrooms
Total Bedrooms:
2
Bathrooms
Total Bathrooms:
2
Full Bathrooms:
2
Interior
Living Area:
2,066 Sq. Ft.
Structure
Structure
Year Built:
2007
Lot
Lot Size (Sq. Ft):
5,998
Finances & Disclosures
Price:
$689,000
Price per Sq. Ft:
$333 per Sq. Ft.
See this home in person
Attend an upcoming open house
Sat, Nov 8
11:00 AM - 02:00 PMContact an Agent
Yes, I would like more information from Coldwell Banker. Please use and/or share my information with a Coldwell Banker agent to contact me about my real estate needs.
By clicking Contact I agree a Coldwell Banker Agent may contact me by phone or text message including by automated means and prerecorded messages about real estate services, and that I can access real estate services without providing my phone number. I acknowledge that I have read and agree to the Terms of Use and Privacy Notice.
Contact an Agent
Yes, I would like more information from Coldwell Banker. Please use and/or share my information with a Coldwell Banker agent to contact me about my real estate needs.
By clicking Contact I agree a Coldwell Banker Agent may contact me by phone or text message including by automated means and prerecorded messages about real estate services, and that I can access real estate services without providing my phone number. I acknowledge that I have read and agree to the Terms of Use and Privacy Notice.