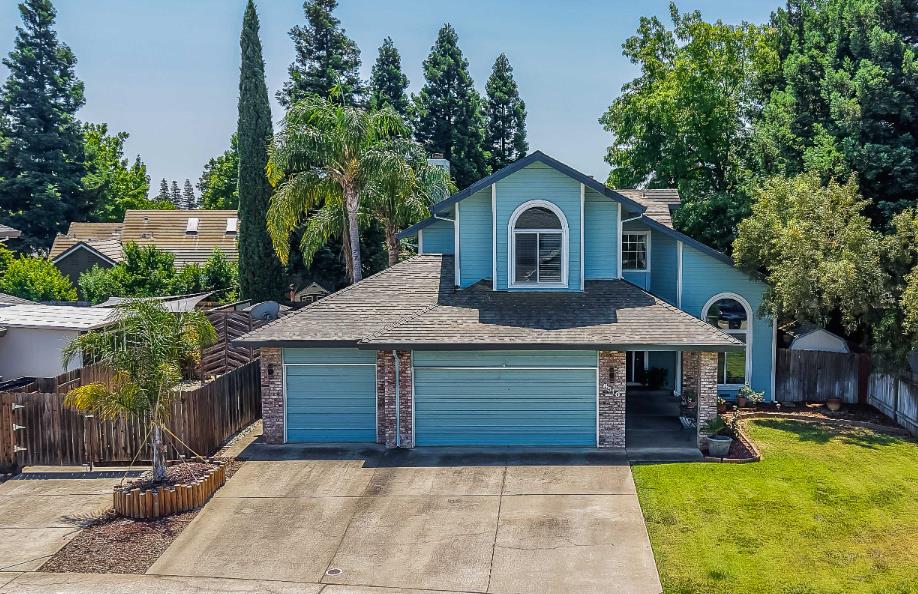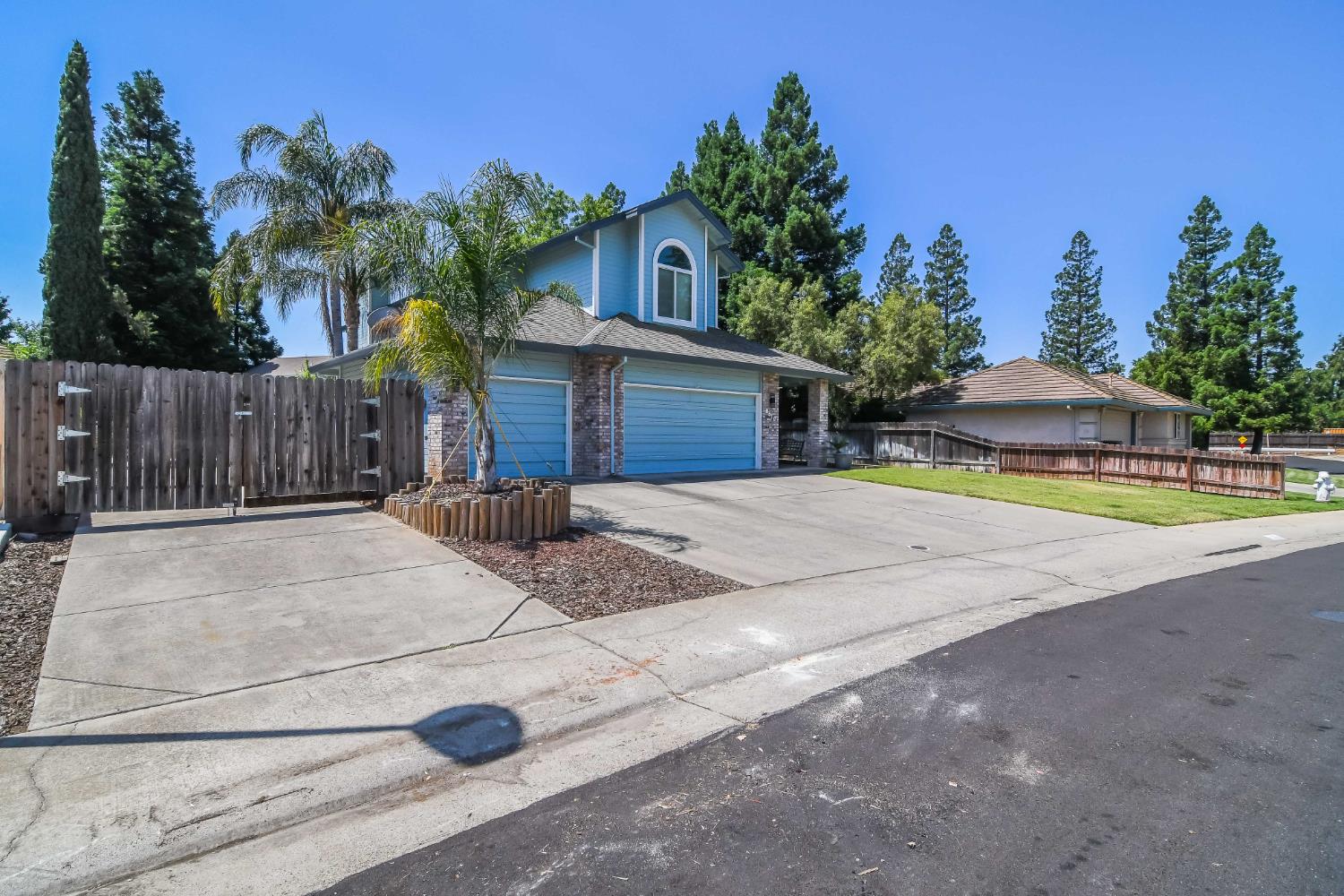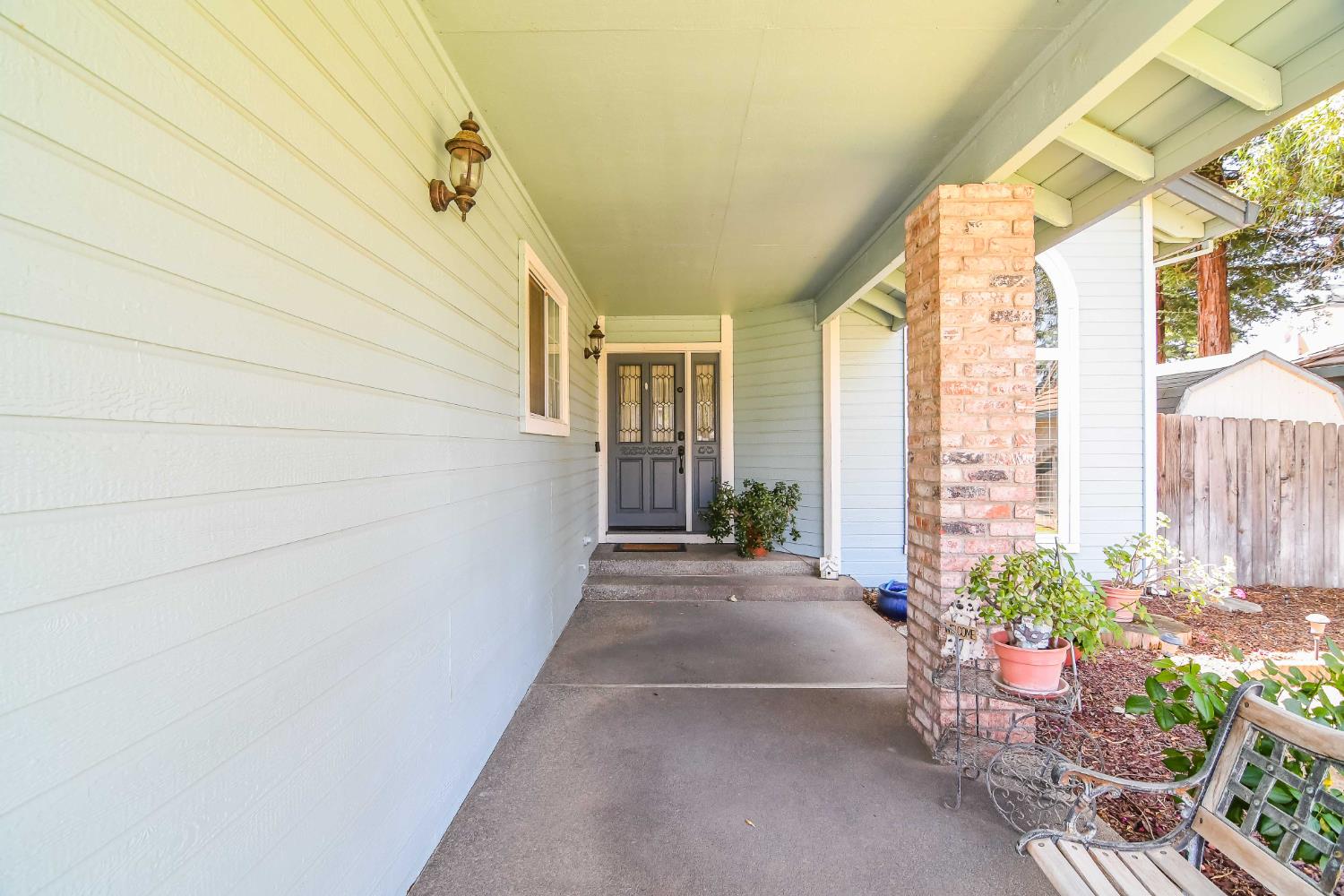


8510 Diamond Oaks Way, Elk Grove, CA 95624
$695,000
4
Beds
3
Baths
2,358
Sq Ft
Single Family
Pending
Listed by
Antonia Alvarez
Kw Sac Metro
Last updated:
June 14, 2025, 08:04 PM
MLS#
225053672
Source:
MFMLS
About This Home
Home Facts
Single Family
3 Baths
4 Bedrooms
Built in 1991
Price Summary
695,000
$294 per Sq. Ft.
MLS #:
225053672
Last Updated:
June 14, 2025, 08:04 PM
Rooms & Interior
Bedrooms
Total Bedrooms:
4
Bathrooms
Total Bathrooms:
3
Full Bathrooms:
3
Interior
Living Area:
2,358 Sq. Ft.
Structure
Structure
Year Built:
1991
Lot
Lot Size (Sq. Ft):
9,078
Finances & Disclosures
Price:
$695,000
Price per Sq. Ft:
$294 per Sq. Ft.
Contact an Agent
Yes, I would like more information from Coldwell Banker. Please use and/or share my information with a Coldwell Banker agent to contact me about my real estate needs.
By clicking Contact I agree a Coldwell Banker Agent may contact me by phone or text message including by automated means and prerecorded messages about real estate services, and that I can access real estate services without providing my phone number. I acknowledge that I have read and agree to the Terms of Use and Privacy Notice.
Contact an Agent
Yes, I would like more information from Coldwell Banker. Please use and/or share my information with a Coldwell Banker agent to contact me about my real estate needs.
By clicking Contact I agree a Coldwell Banker Agent may contact me by phone or text message including by automated means and prerecorded messages about real estate services, and that I can access real estate services without providing my phone number. I acknowledge that I have read and agree to the Terms of Use and Privacy Notice.