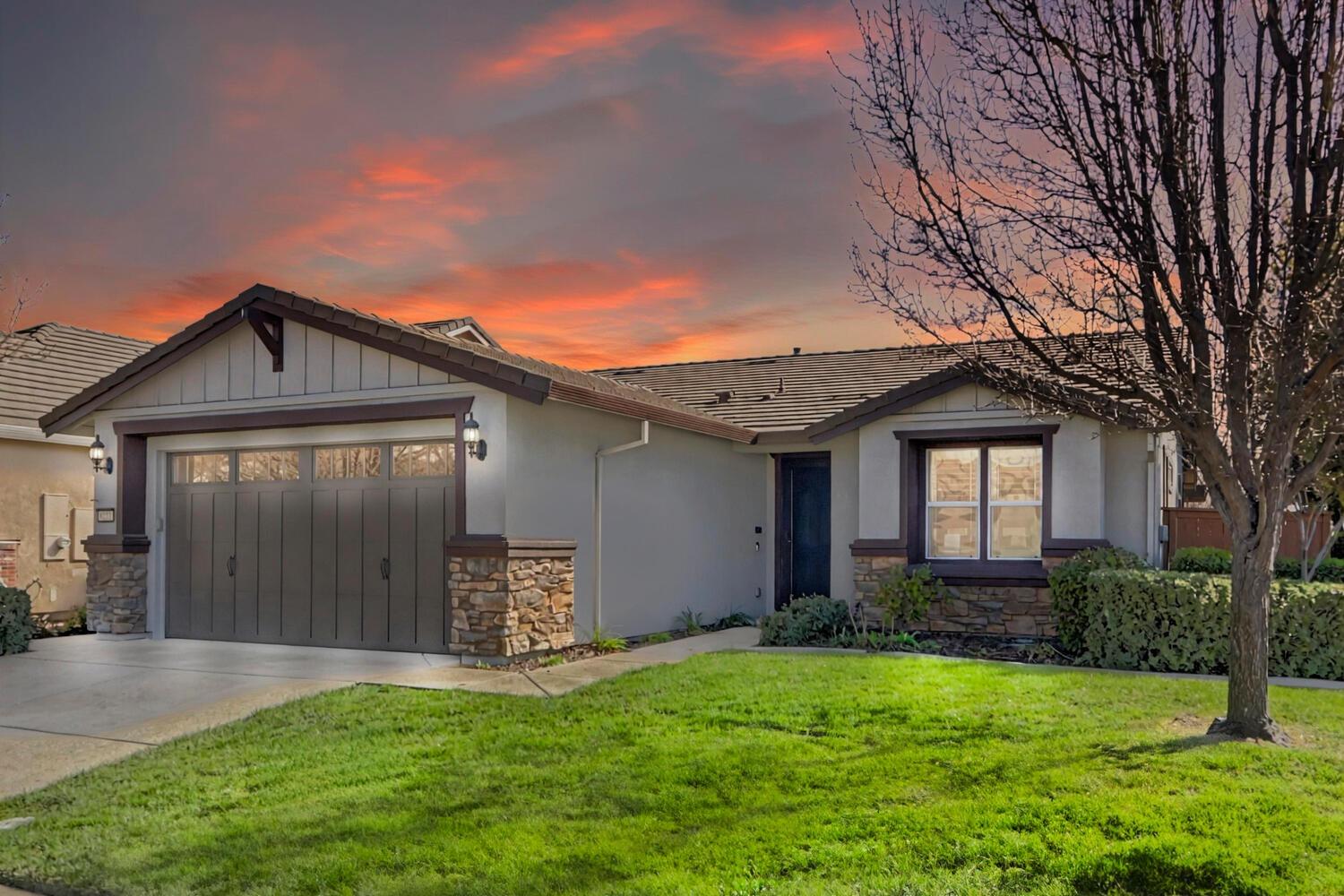


8221 Peak Forest Way, Elk Grove, CA 95757
Active
Listed by
Victoria Witham
Witham Real Estate
Last updated:
July 30, 2025, 07:42 PM
MLS#
225100097
Source:
MFMLS
About This Home
Home Facts
Single Family
2 Baths
3 Bedrooms
Built in 2013
Price Summary
670,000
$427 per Sq. Ft.
MLS #:
225100097
Last Updated:
July 30, 2025, 07:42 PM
Rooms & Interior
Bedrooms
Total Bedrooms:
3
Bathrooms
Total Bathrooms:
2
Full Bathrooms:
2
Interior
Living Area:
1,569 Sq. Ft.
Structure
Structure
Year Built:
2013
Lot
Lot Size (Sq. Ft):
5,872
Finances & Disclosures
Price:
$670,000
Price per Sq. Ft:
$427 per Sq. Ft.
See this home in person
Attend an upcoming open house
Sat, Aug 2
12:00 PM - 02:00 PMContact an Agent
Yes, I would like more information from Coldwell Banker. Please use and/or share my information with a Coldwell Banker agent to contact me about my real estate needs.
By clicking Contact I agree a Coldwell Banker Agent may contact me by phone or text message including by automated means and prerecorded messages about real estate services, and that I can access real estate services without providing my phone number. I acknowledge that I have read and agree to the Terms of Use and Privacy Notice.
Contact an Agent
Yes, I would like more information from Coldwell Banker. Please use and/or share my information with a Coldwell Banker agent to contact me about my real estate needs.
By clicking Contact I agree a Coldwell Banker Agent may contact me by phone or text message including by automated means and prerecorded messages about real estate services, and that I can access real estate services without providing my phone number. I acknowledge that I have read and agree to the Terms of Use and Privacy Notice.