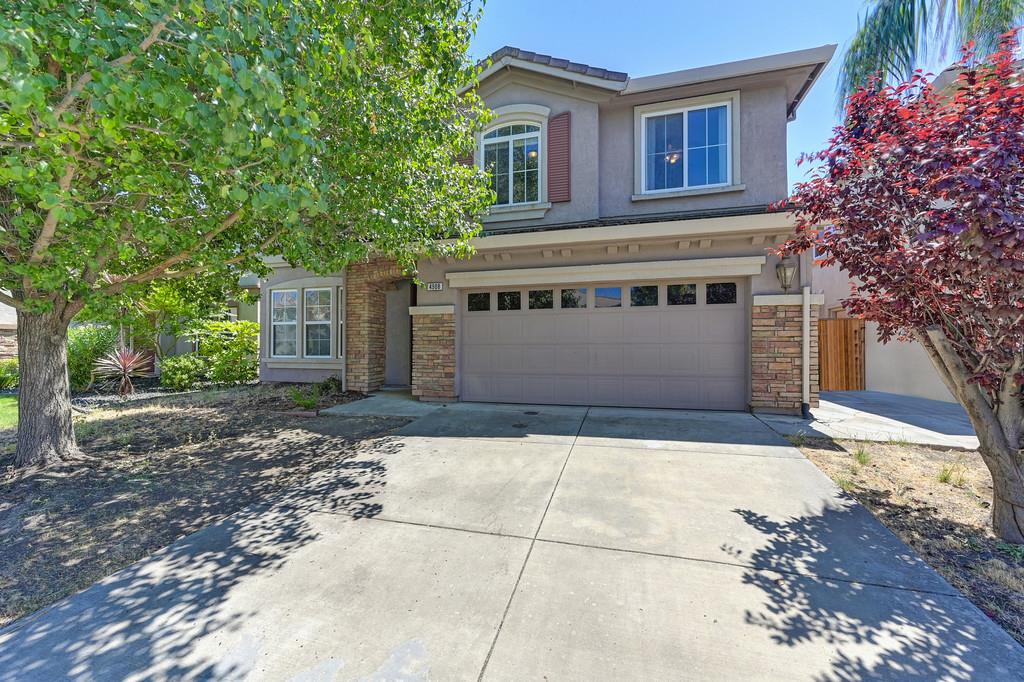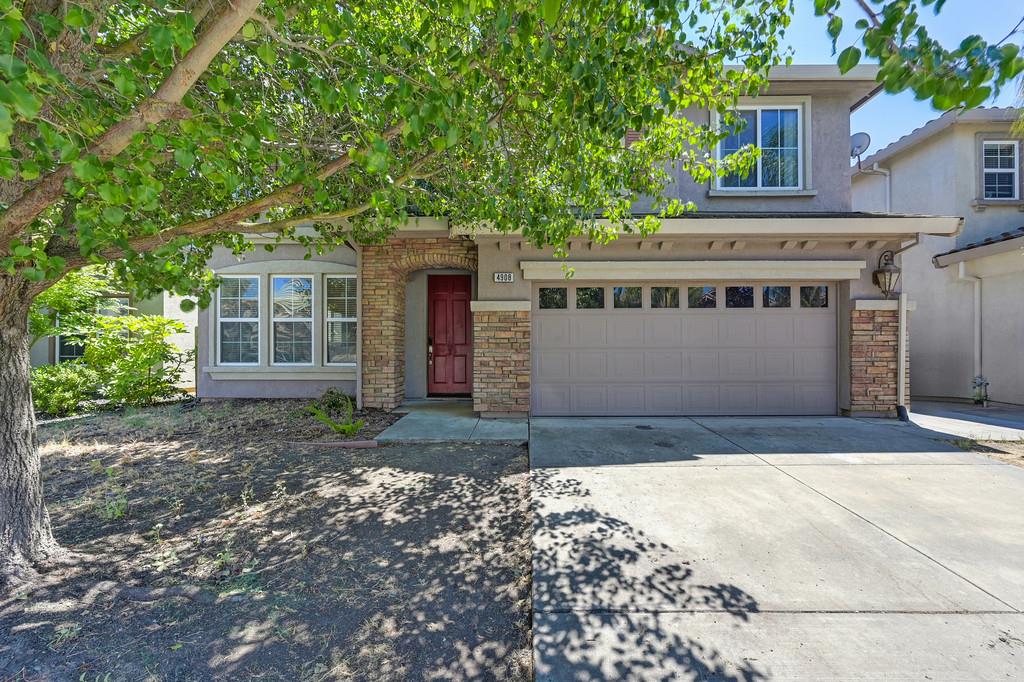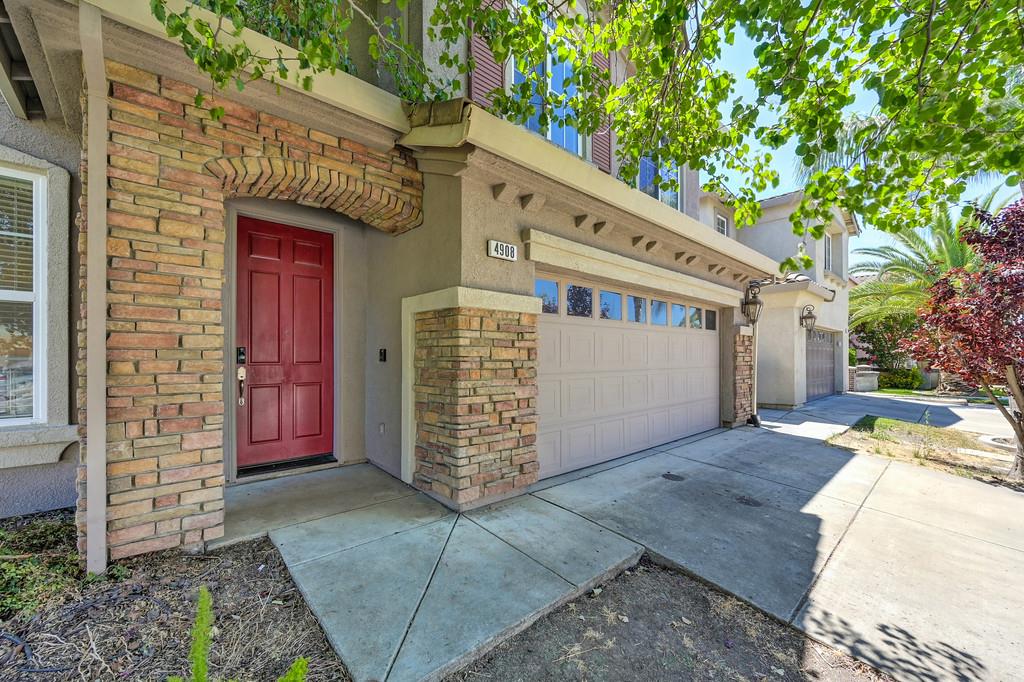


4908 Hutson Way, Elk Grove, CA 95757
$715,000
5
Beds
3
Baths
2,849
Sq Ft
Single Family
Active
Listed by
Randall Ortiz
Zitro Real Estate Services
Last updated:
August 2, 2025, 02:43 PM
MLS#
225100328
Source:
MFMLS
About This Home
Home Facts
Single Family
3 Baths
5 Bedrooms
Built in 2005
Price Summary
715,000
$250 per Sq. Ft.
MLS #:
225100328
Last Updated:
August 2, 2025, 02:43 PM
Rooms & Interior
Bedrooms
Total Bedrooms:
5
Bathrooms
Total Bathrooms:
3
Full Bathrooms:
3
Interior
Living Area:
2,849 Sq. Ft.
Structure
Structure
Year Built:
2005
Lot
Lot Size (Sq. Ft):
5,249
Finances & Disclosures
Price:
$715,000
Price per Sq. Ft:
$250 per Sq. Ft.
See this home in person
Attend an upcoming open house
Sun, Aug 3
11:00 AM - 03:00 PMContact an Agent
Yes, I would like more information from Coldwell Banker. Please use and/or share my information with a Coldwell Banker agent to contact me about my real estate needs.
By clicking Contact I agree a Coldwell Banker Agent may contact me by phone or text message including by automated means and prerecorded messages about real estate services, and that I can access real estate services without providing my phone number. I acknowledge that I have read and agree to the Terms of Use and Privacy Notice.
Contact an Agent
Yes, I would like more information from Coldwell Banker. Please use and/or share my information with a Coldwell Banker agent to contact me about my real estate needs.
By clicking Contact I agree a Coldwell Banker Agent may contact me by phone or text message including by automated means and prerecorded messages about real estate services, and that I can access real estate services without providing my phone number. I acknowledge that I have read and agree to the Terms of Use and Privacy Notice.