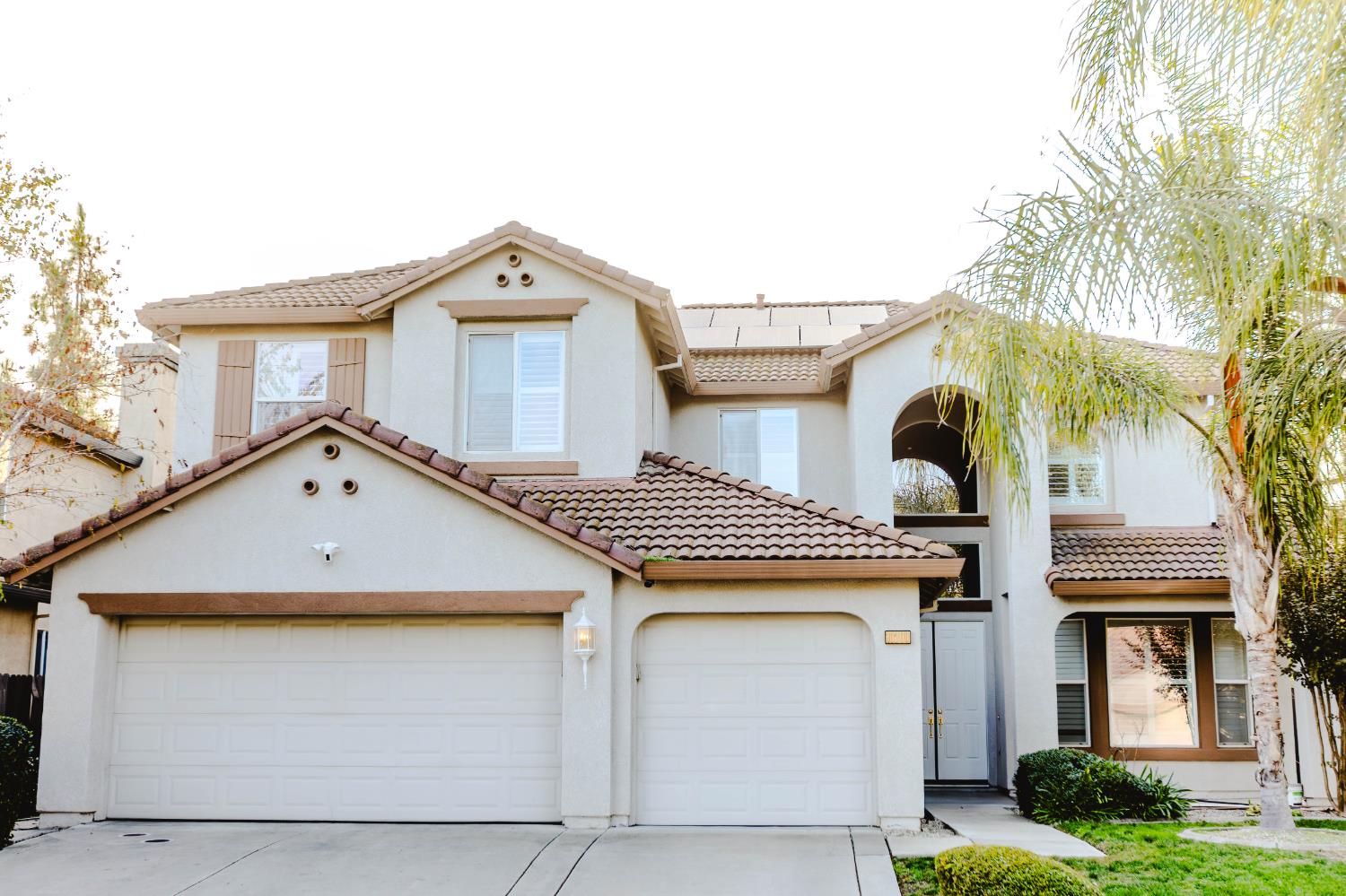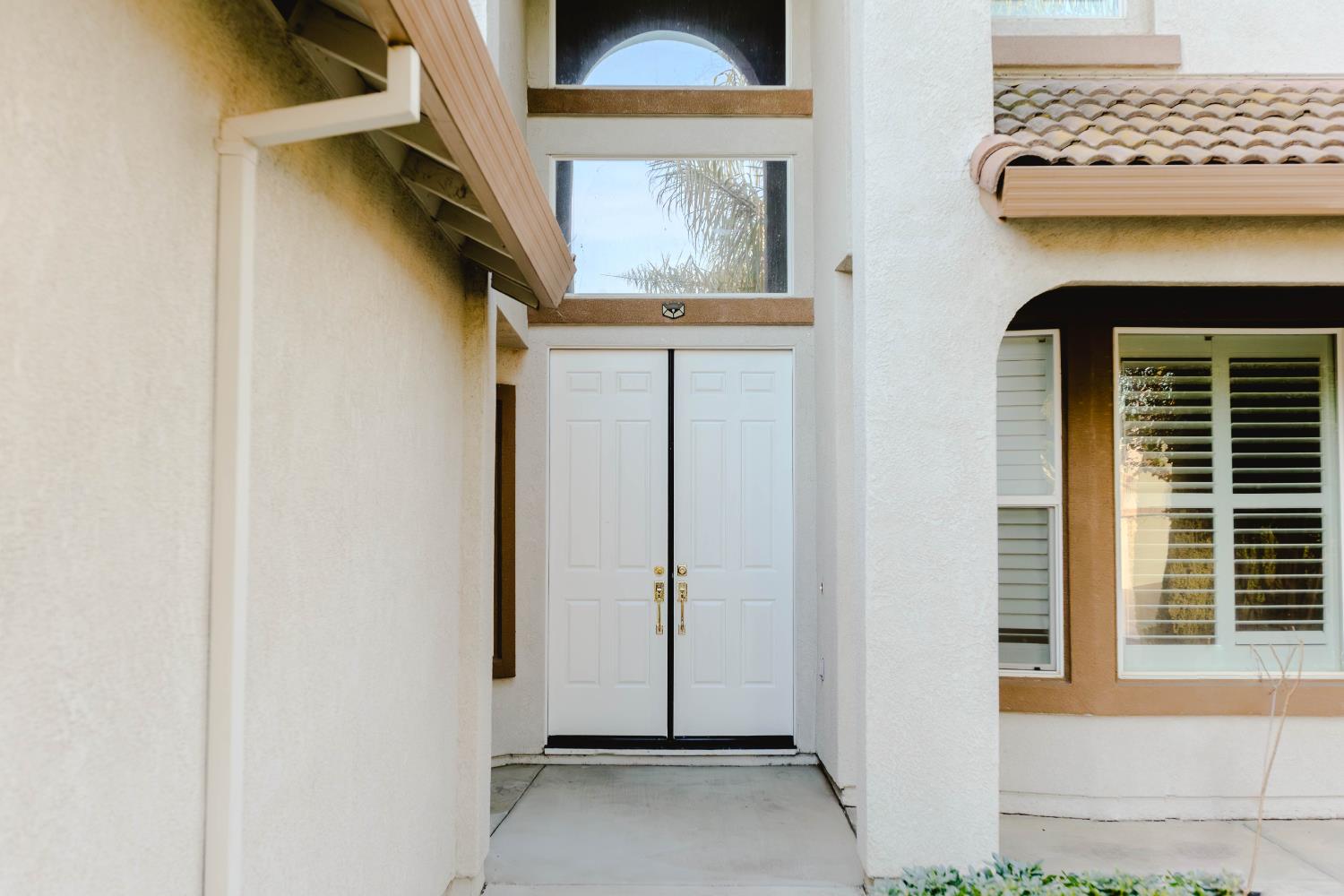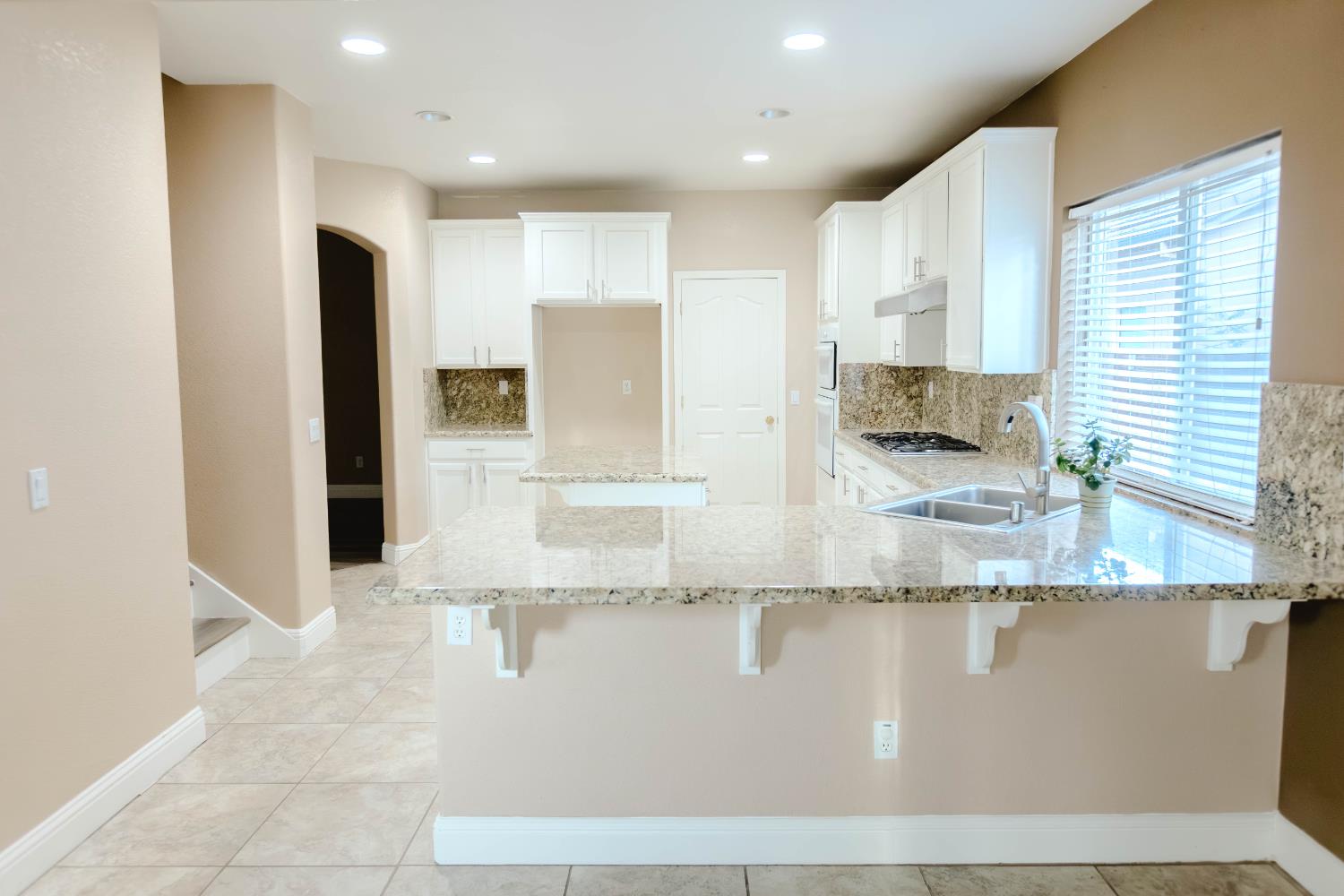


10208 Jenny Lynn Way, Elk Grove, CA 95757
$879,000
5
Beds
3
Baths
3,440
Sq Ft
Single Family
Active
Listed by
Jason Somerville
Berkshire Hathaway Home Services Elite Real Estate
Last updated:
November 21, 2025, 01:06 AM
MLS#
225144689
Source:
MFMLS
About This Home
Home Facts
Single Family
3 Baths
5 Bedrooms
Built in 2004
Price Summary
879,000
$255 per Sq. Ft.
MLS #:
225144689
Last Updated:
November 21, 2025, 01:06 AM
Rooms & Interior
Bedrooms
Total Bedrooms:
5
Bathrooms
Total Bathrooms:
3
Full Bathrooms:
3
Interior
Living Area:
3,440 Sq. Ft.
Structure
Structure
Year Built:
2004
Lot
Lot Size (Sq. Ft):
6,547
Finances & Disclosures
Price:
$879,000
Price per Sq. Ft:
$255 per Sq. Ft.
See this home in person
Attend an upcoming open house
Sun, Nov 23
11:30 AM - 01:30 PMContact an Agent
Yes, I would like more information from Coldwell Banker. Please use and/or share my information with a Coldwell Banker agent to contact me about my real estate needs.
By clicking Contact I agree a Coldwell Banker Agent may contact me by phone or text message including by automated means and prerecorded messages about real estate services, and that I can access real estate services without providing my phone number. I acknowledge that I have read and agree to the Terms of Use and Privacy Notice.
Contact an Agent
Yes, I would like more information from Coldwell Banker. Please use and/or share my information with a Coldwell Banker agent to contact me about my real estate needs.
By clicking Contact I agree a Coldwell Banker Agent may contact me by phone or text message including by automated means and prerecorded messages about real estate services, and that I can access real estate services without providing my phone number. I acknowledge that I have read and agree to the Terms of Use and Privacy Notice.