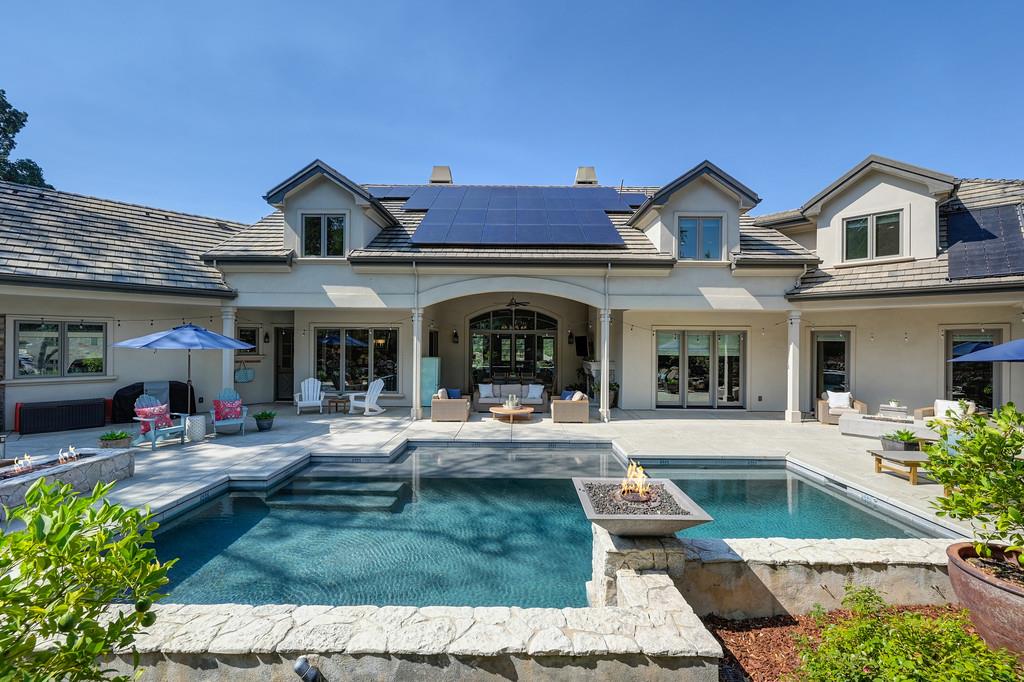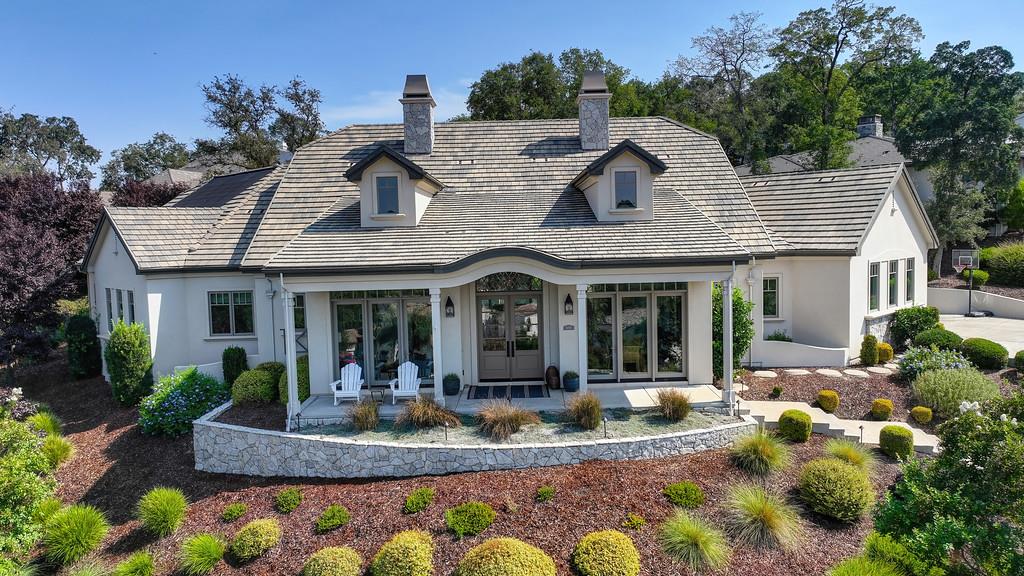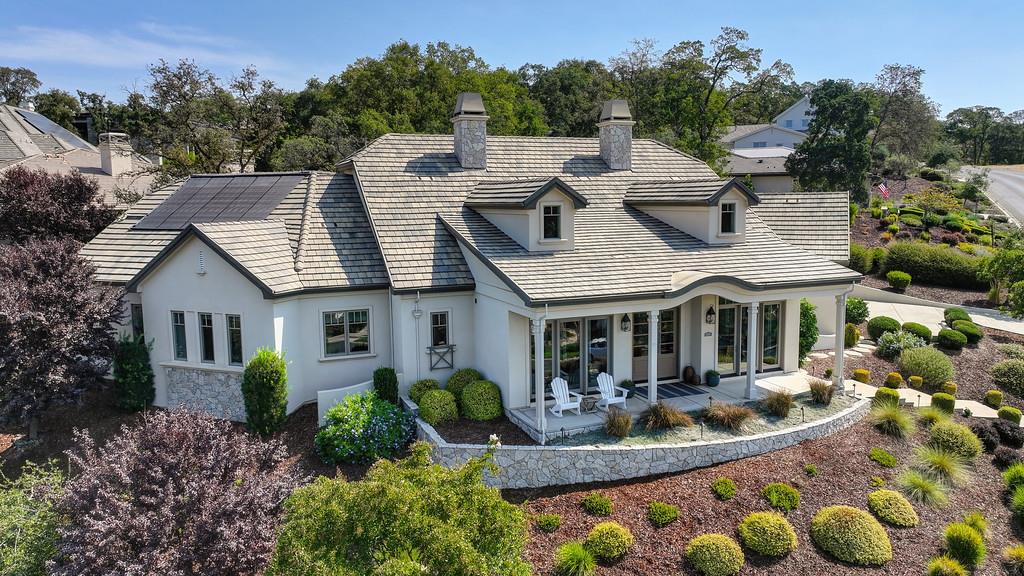


5270 Da Vinci Drive, El Dorado Hills, CA 95762
$2,500,000
4
Beds
6
Baths
4,379
Sq Ft
Single Family
Active
Listed by
Cassandra Niklewski
eXp Realty Of Northern California, Inc.
Last updated:
September 12, 2025, 02:48 PM
MLS#
225117383
Source:
MFMLS
About This Home
Home Facts
Single Family
6 Baths
4 Bedrooms
Built in 2015
Price Summary
2,500,000
$570 per Sq. Ft.
MLS #:
225117383
Last Updated:
September 12, 2025, 02:48 PM
Rooms & Interior
Bedrooms
Total Bedrooms:
4
Bathrooms
Total Bathrooms:
6
Full Bathrooms:
4
Interior
Living Area:
4,379 Sq. Ft.
Structure
Structure
Year Built:
2015
Lot
Lot Size (Sq. Ft):
20,909
Finances & Disclosures
Price:
$2,500,000
Price per Sq. Ft:
$570 per Sq. Ft.
See this home in person
Attend an upcoming open house
Sun, Sep 14
12:00 PM - 04:00 PMContact an Agent
Yes, I would like more information from Coldwell Banker. Please use and/or share my information with a Coldwell Banker agent to contact me about my real estate needs.
By clicking Contact I agree a Coldwell Banker Agent may contact me by phone or text message including by automated means and prerecorded messages about real estate services, and that I can access real estate services without providing my phone number. I acknowledge that I have read and agree to the Terms of Use and Privacy Notice.
Contact an Agent
Yes, I would like more information from Coldwell Banker. Please use and/or share my information with a Coldwell Banker agent to contact me about my real estate needs.
By clicking Contact I agree a Coldwell Banker Agent may contact me by phone or text message including by automated means and prerecorded messages about real estate services, and that I can access real estate services without providing my phone number. I acknowledge that I have read and agree to the Terms of Use and Privacy Notice.