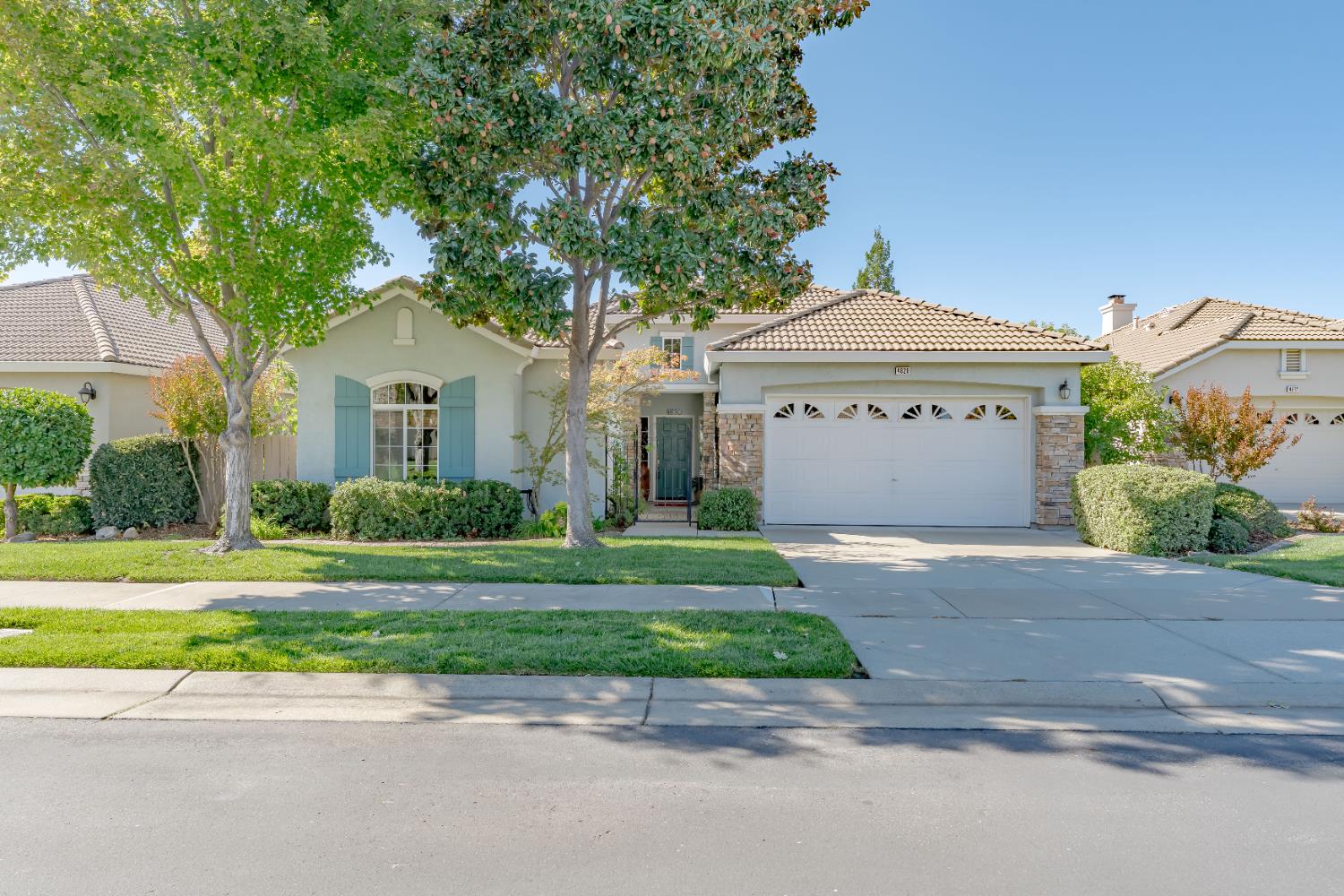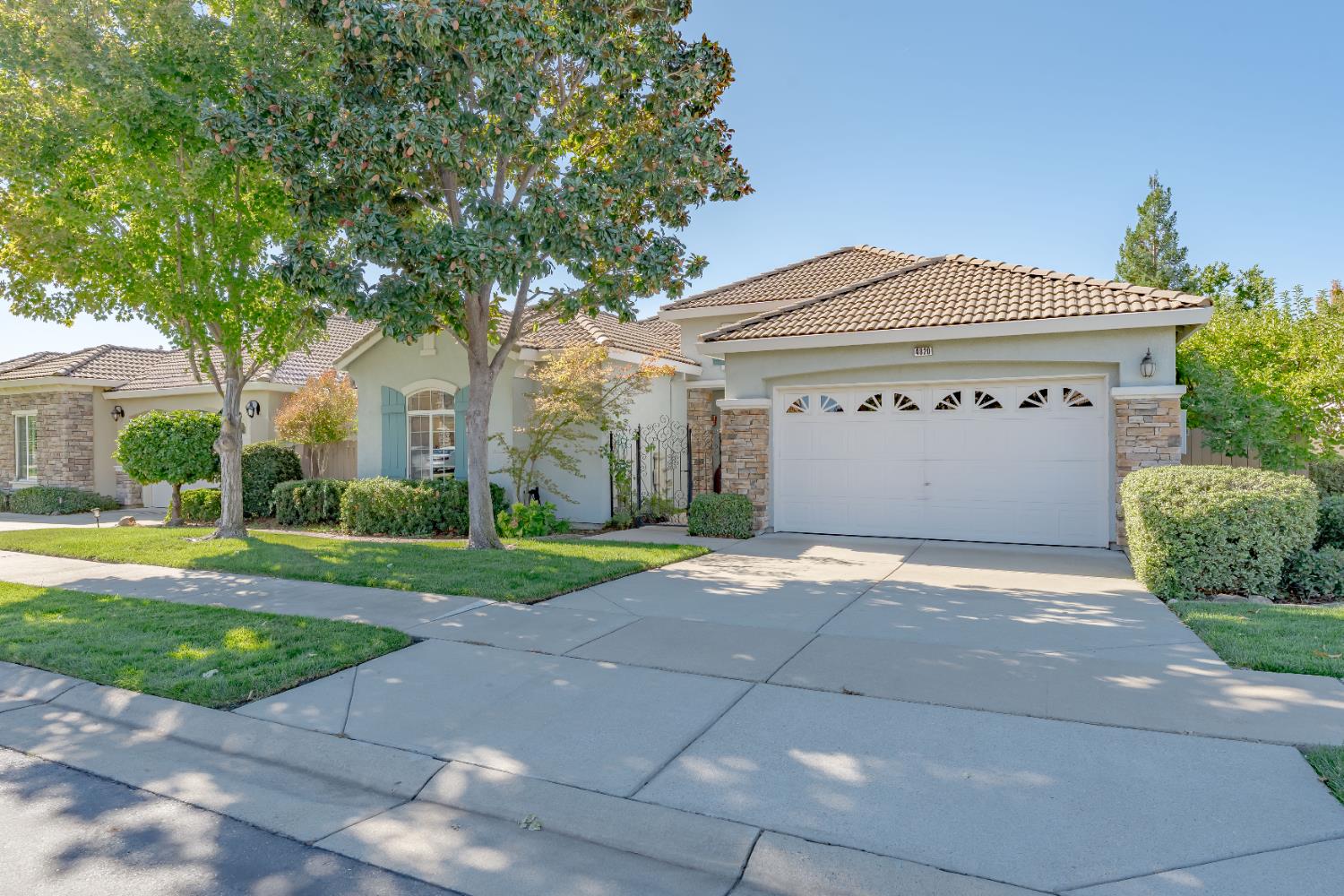


4820 Monte Mar Drive, El Dorado Hills, CA 95762
$725,000
2
Beds
2
Baths
2,229
Sq Ft
Single Family
Active
Listed by
Stephanie Haley
RE/MAX Gold El Dorado Hills
Last updated:
October 30, 2025, 03:18 PM
MLS#
225107965
Source:
MFMLS
About This Home
Home Facts
Single Family
2 Baths
2 Bedrooms
Built in 2005
Price Summary
725,000
$325 per Sq. Ft.
MLS #:
225107965
Last Updated:
October 30, 2025, 03:18 PM
Rooms & Interior
Bedrooms
Total Bedrooms:
2
Bathrooms
Total Bathrooms:
2
Full Bathrooms:
2
Interior
Living Area:
2,229 Sq. Ft.
Structure
Structure
Year Built:
2005
Lot
Lot Size (Sq. Ft):
7,841
Finances & Disclosures
Price:
$725,000
Price per Sq. Ft:
$325 per Sq. Ft.
See this home in person
Attend an upcoming open house
Sun, Nov 2
01:00 PM - 04:00 PMContact an Agent
Yes, I would like more information from Coldwell Banker. Please use and/or share my information with a Coldwell Banker agent to contact me about my real estate needs.
By clicking Contact I agree a Coldwell Banker Agent may contact me by phone or text message including by automated means and prerecorded messages about real estate services, and that I can access real estate services without providing my phone number. I acknowledge that I have read and agree to the Terms of Use and Privacy Notice.
Contact an Agent
Yes, I would like more information from Coldwell Banker. Please use and/or share my information with a Coldwell Banker agent to contact me about my real estate needs.
By clicking Contact I agree a Coldwell Banker Agent may contact me by phone or text message including by automated means and prerecorded messages about real estate services, and that I can access real estate services without providing my phone number. I acknowledge that I have read and agree to the Terms of Use and Privacy Notice.