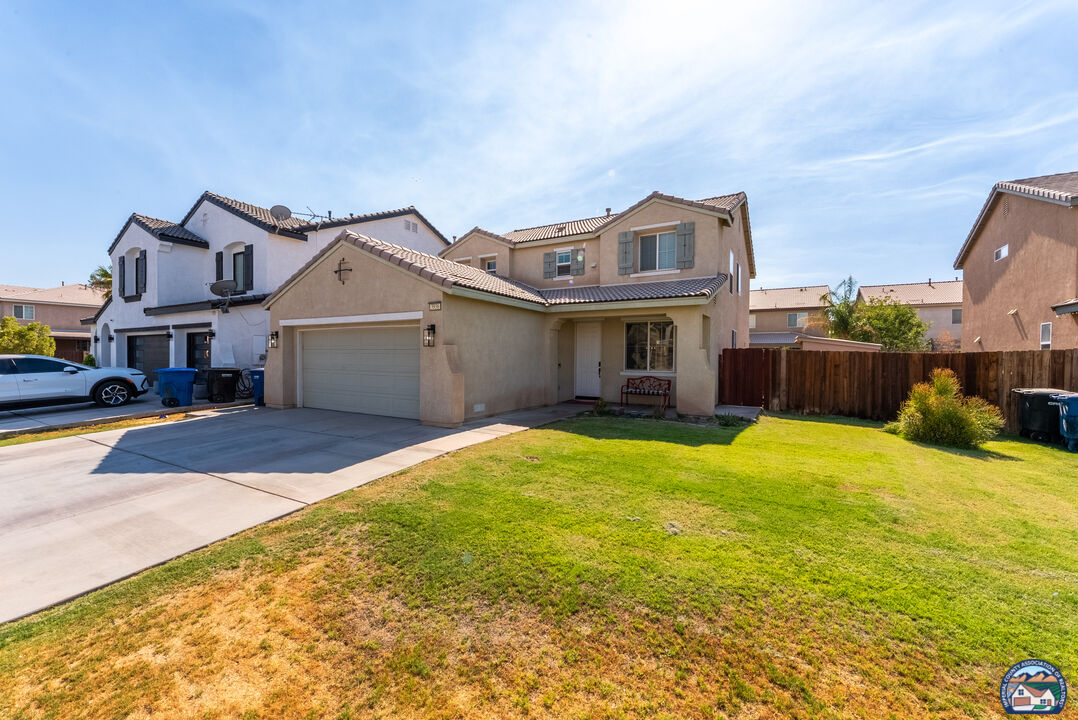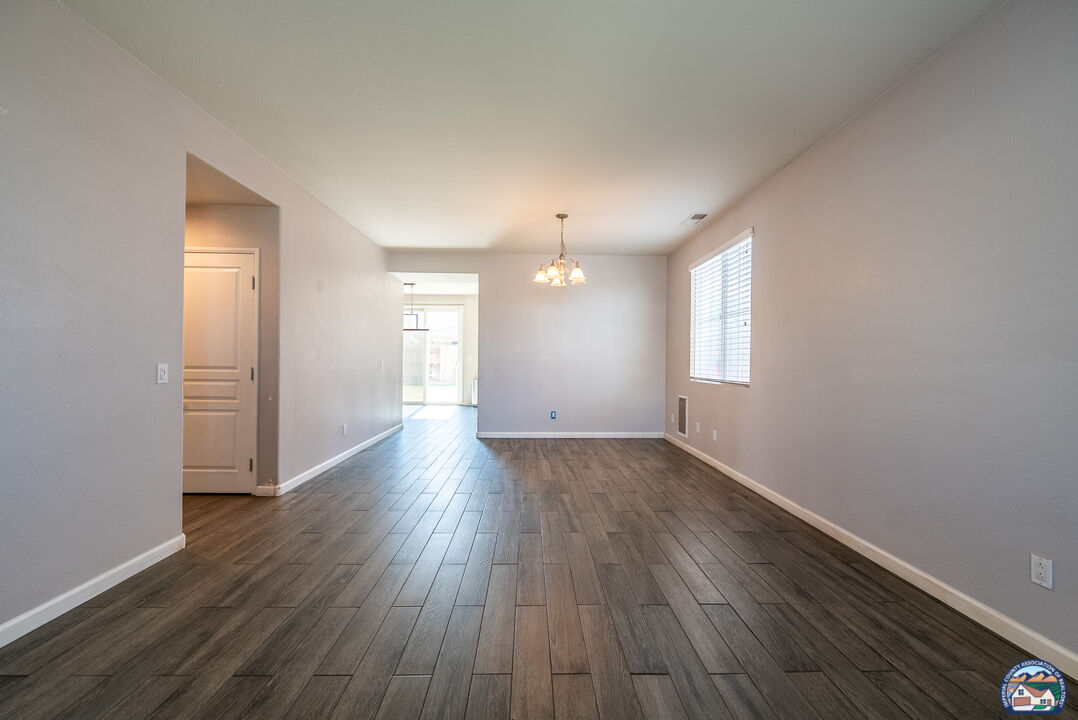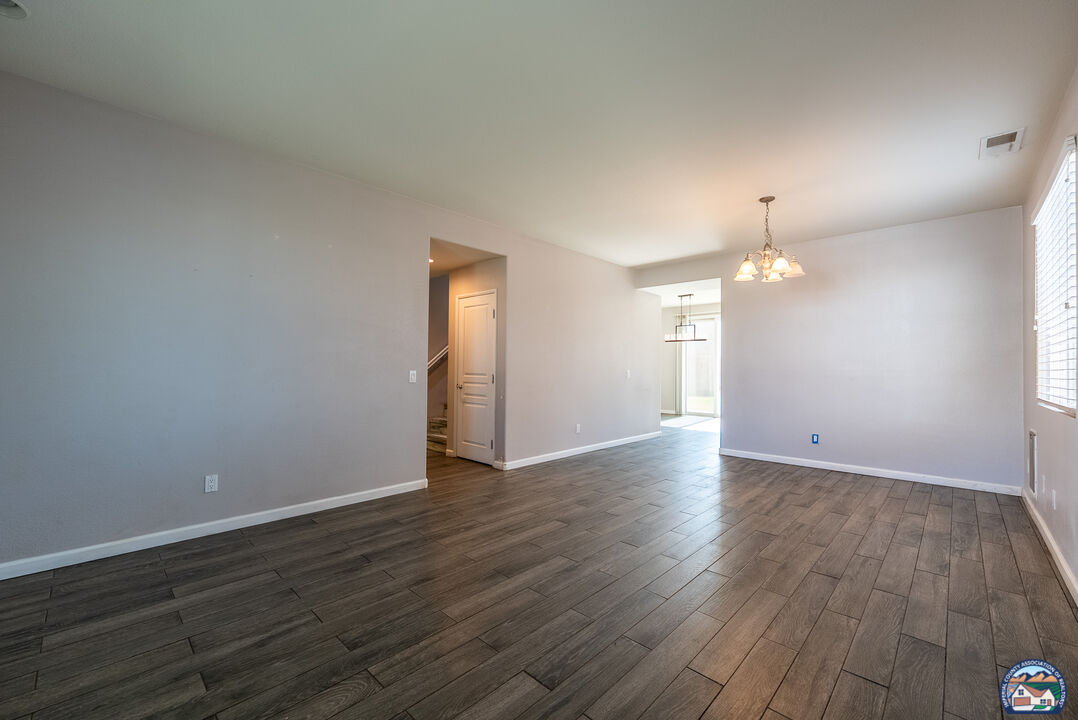


3936 John Vickers Ct, El Centro, CA 92243
$560,000
5
Beds
3
Baths
2,376
Sq Ft
Single Family
Active
Listed by
Jose Valle
Edwardo Beltran, Broker
760-562-9555
Last updated:
September 10, 2025, 07:39 PM
MLS#
25573879IC
Source:
CA ICAR
About This Home
Home Facts
Single Family
3 Baths
5 Bedrooms
Built in 2008
Price Summary
560,000
$235 per Sq. Ft.
MLS #:
25573879IC
Last Updated:
September 10, 2025, 07:39 PM
Added:
a month ago
Rooms & Interior
Bedrooms
Total Bedrooms:
5
Bathrooms
Total Bathrooms:
3
Full Bathrooms:
3
Interior
Living Area:
2,376 Sq. Ft.
Structure
Structure
Building Area:
2,376 Sq. Ft.
Year Built:
2008
Lot
Lot Size (Sq. Ft):
6,664
Finances & Disclosures
Price:
$560,000
Price per Sq. Ft:
$235 per Sq. Ft.
Contact an Agent
Yes, I would like more information from Coldwell Banker. Please use and/or share my information with a Coldwell Banker agent to contact me about my real estate needs.
By clicking Contact I agree a Coldwell Banker Agent may contact me by phone or text message including by automated means and prerecorded messages about real estate services, and that I can access real estate services without providing my phone number. I acknowledge that I have read and agree to the Terms of Use and Privacy Notice.
Contact an Agent
Yes, I would like more information from Coldwell Banker. Please use and/or share my information with a Coldwell Banker agent to contact me about my real estate needs.
By clicking Contact I agree a Coldwell Banker Agent may contact me by phone or text message including by automated means and prerecorded messages about real estate services, and that I can access real estate services without providing my phone number. I acknowledge that I have read and agree to the Terms of Use and Privacy Notice.