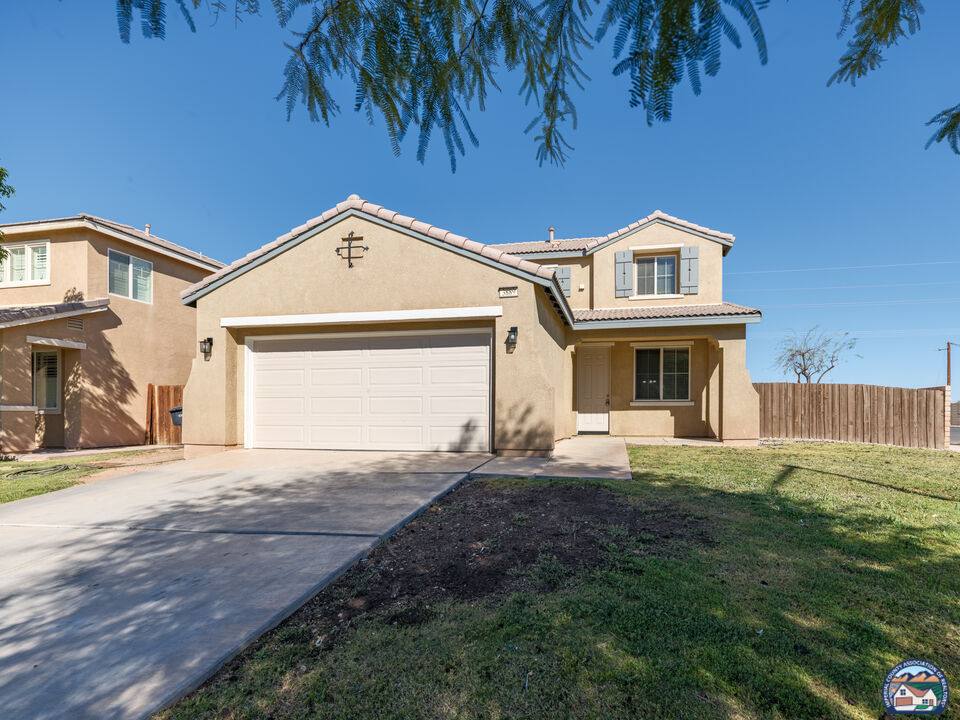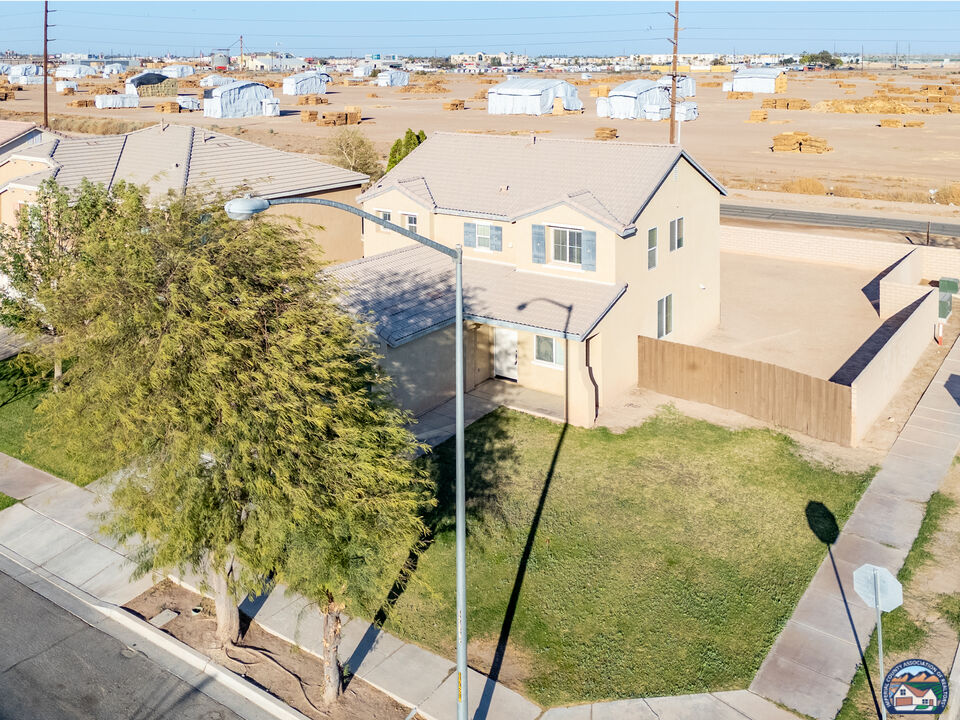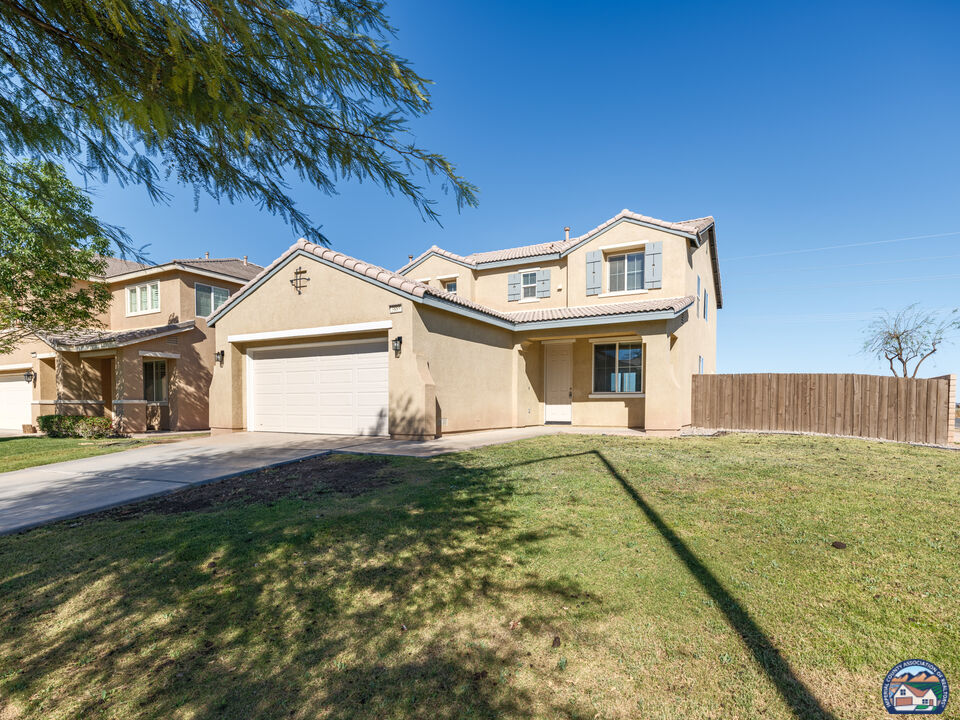


3889 Rubert Franks Dr, El Centro, CA 92243
$549,900
4
Beds
3
Baths
2,376
Sq Ft
Single Family
Active
Listed by
James Garcia
Patricia Meza
Capital Real Estate
760-562-7280
Last updated:
May 1, 2025, 02:23 PM
MLS#
25506217IC
Source:
CA ICAR
About This Home
Home Facts
Single Family
3 Baths
4 Bedrooms
Built in 2008
Price Summary
549,900
$231 per Sq. Ft.
MLS #:
25506217IC
Last Updated:
May 1, 2025, 02:23 PM
Added:
2 month(s) ago
Rooms & Interior
Bedrooms
Total Bedrooms:
4
Bathrooms
Total Bathrooms:
3
Full Bathrooms:
3
Interior
Living Area:
2,376 Sq. Ft.
Structure
Structure
Building Area:
2,376 Sq. Ft.
Year Built:
2008
Lot
Lot Size (Sq. Ft):
7,797
Finances & Disclosures
Price:
$549,900
Price per Sq. Ft:
$231 per Sq. Ft.
Contact an Agent
Yes, I would like more information from Coldwell Banker. Please use and/or share my information with a Coldwell Banker agent to contact me about my real estate needs.
By clicking Contact I agree a Coldwell Banker Agent may contact me by phone or text message including by automated means and prerecorded messages about real estate services, and that I can access real estate services without providing my phone number. I acknowledge that I have read and agree to the Terms of Use and Privacy Notice.
Contact an Agent
Yes, I would like more information from Coldwell Banker. Please use and/or share my information with a Coldwell Banker agent to contact me about my real estate needs.
By clicking Contact I agree a Coldwell Banker Agent may contact me by phone or text message including by automated means and prerecorded messages about real estate services, and that I can access real estate services without providing my phone number. I acknowledge that I have read and agree to the Terms of Use and Privacy Notice.