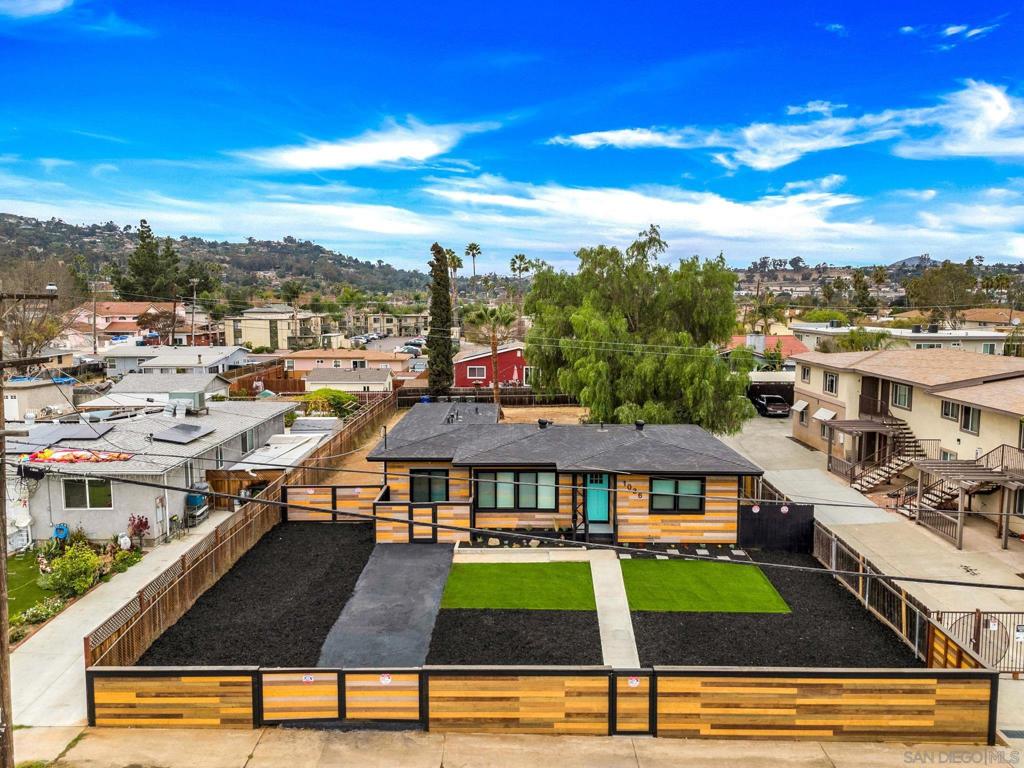Local Realty Service Provided By: Coldwell Banker Gay Dales, Inc., Realtors

1036 Leslie Rd, El Cajon, CA 92020
$825,000
3
Beds
3
Baths
1,304
Sq Ft
Single Family
Sold
Listed by
Luis Blanco
Bought with Partner Real Estate
Luis Blanco Real Estate
619-261-1094
MLS#
250020879SD
Source:
CRMLS
Sorry, we are unable to map this address
About This Home
Home Facts
Single Family
3 Baths
3 Bedrooms
Built in 1951
Price Summary
819,000
$628 per Sq. Ft.
MLS #:
250020879SD
Sold:
May 2, 2025
Rooms & Interior
Bedrooms
Total Bedrooms:
3
Bathrooms
Total Bathrooms:
3
Full Bathrooms:
3
Interior
Living Area:
1,304 Sq. Ft.
Structure
Structure
Building Area:
1,304 Sq. Ft.
Year Built:
1951
Lot
Lot Size (Sq. Ft):
10,101
Finances & Disclosures
Price:
$819,000
Price per Sq. Ft:
$628 per Sq. Ft.
Source:CRMLS
Based on information from California Regional Multiple Listing Service, Inc. as of January 20, 2026 . This information is for your personal, non-commercial use and may not be used for any purpose other than to identify prospective properties you may be interested in purchasing. Display of MLS data is usually deemed reliable but is NOT guaranteed accurate by the MLS. Buyers are responsible for verifying the accuracy of all information and should investigate the data themselves or retain appropriate professionals. Information from sources other than the Listing Agent may have been included in the MLS data. Unless otherwise specified in writing, Broker/Agent has not and will not verify any information obtained from other sources. The Broker/Agent providing the information contained herein may or may not have been the Listing and/or Selling Agent. The information provided is for consumers' personal, non-commercial use and may not be used for any purpose other than to identify prospective properties consumers may be interested in purchasing. All properties are subject to prior sale or withdrawal. All information provided is deemed reliable but is not guaranteed accurate, and should be independently verified.