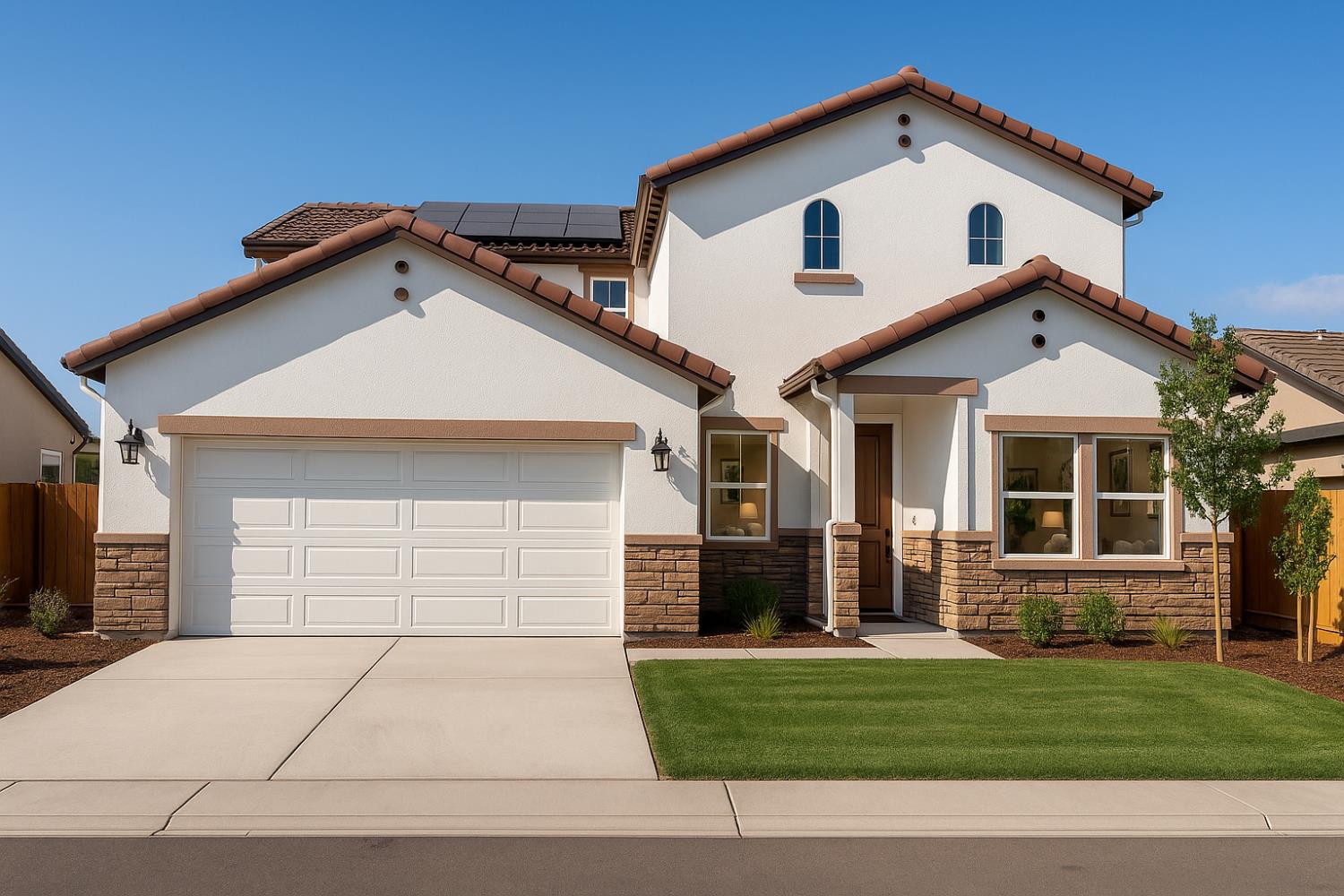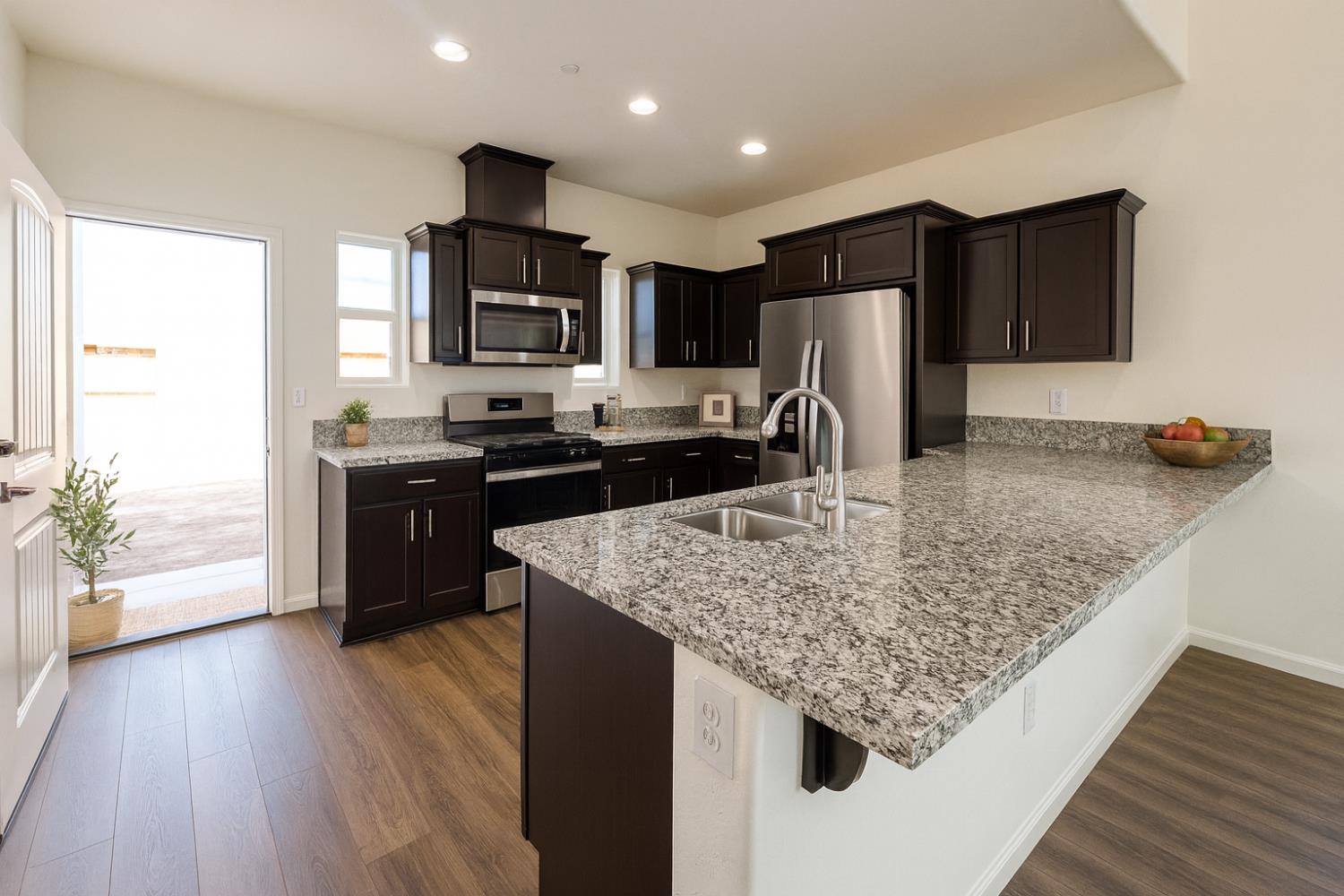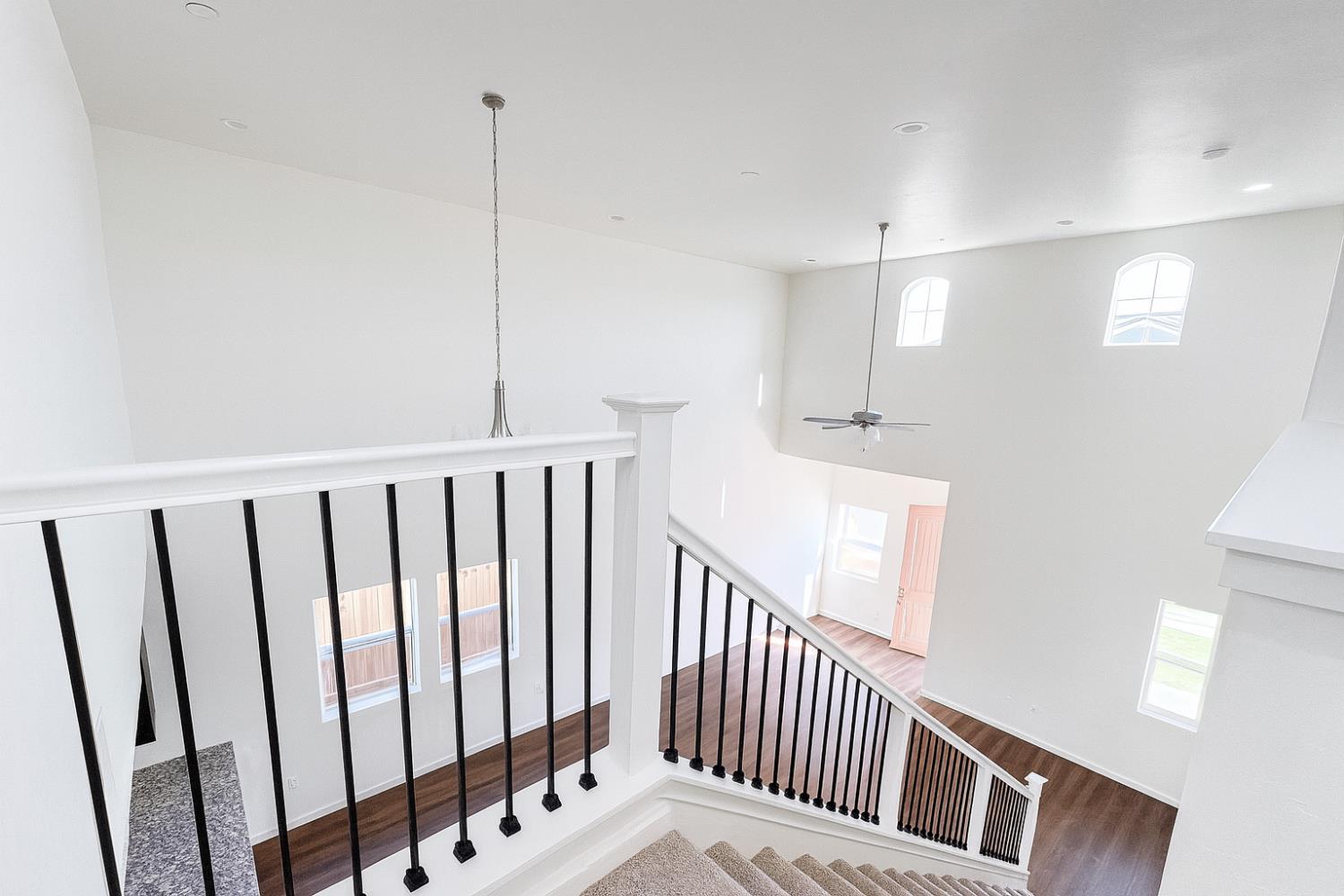


1473 Concord Way #LT 41, Dinuba, CA 93618
$441,200
4
Beds
—
Bath
1,950
Sq Ft
Single Family
Active
Listed by
Veronica Torres Luna
Greg Maroot
RE/MAX Gold - Clovis
559-472-5115
Last updated:
January 10, 2026, 11:06 AM
MLS#
637096
Source:
CA FMLS
About This Home
Home Facts
Single Family
4 Bedrooms
Built in 2025
Price Summary
441,200
$226 per Sq. Ft.
MLS #:
637096
Last Updated:
January 10, 2026, 11:06 AM
Added:
4 month(s) ago
Rooms & Interior
Bedrooms
Total Bedrooms:
4
Interior
Living Area:
1,950 Sq. Ft.
Structure
Structure
Building Area:
1,950 Sq. Ft.
Year Built:
2025
Lot
Lot Size (Sq. Ft):
4,660
Finances & Disclosures
Price:
$441,200
Price per Sq. Ft:
$226 per Sq. Ft.
Contact an Agent
Yes, I would like more information. Please use and/or share my information with a Coldwell Banker ® affiliated agent to contact me about my real estate needs. By clicking Contact, I request to be contacted by phone or text message and consent to being contacted by automated means. I understand that my consent to receive calls or texts is not a condition of purchasing any property, goods, or services. Alternatively, I understand that I can access real estate services by email or I can contact the agent myself.
If a Coldwell Banker affiliated agent is not available in the area where I need assistance, I agree to be contacted by a real estate agent affiliated with another brand owned or licensed by Anywhere Real Estate (BHGRE®, CENTURY 21®, Corcoran®, ERA®, or Sotheby's International Realty®). I acknowledge that I have read and agree to the terms of use and privacy notice.
Contact an Agent
Yes, I would like more information. Please use and/or share my information with a Coldwell Banker ® affiliated agent to contact me about my real estate needs. By clicking Contact, I request to be contacted by phone or text message and consent to being contacted by automated means. I understand that my consent to receive calls or texts is not a condition of purchasing any property, goods, or services. Alternatively, I understand that I can access real estate services by email or I can contact the agent myself.
If a Coldwell Banker affiliated agent is not available in the area where I need assistance, I agree to be contacted by a real estate agent affiliated with another brand owned or licensed by Anywhere Real Estate (BHGRE®, CENTURY 21®, Corcoran®, ERA®, or Sotheby's International Realty®). I acknowledge that I have read and agree to the terms of use and privacy notice.