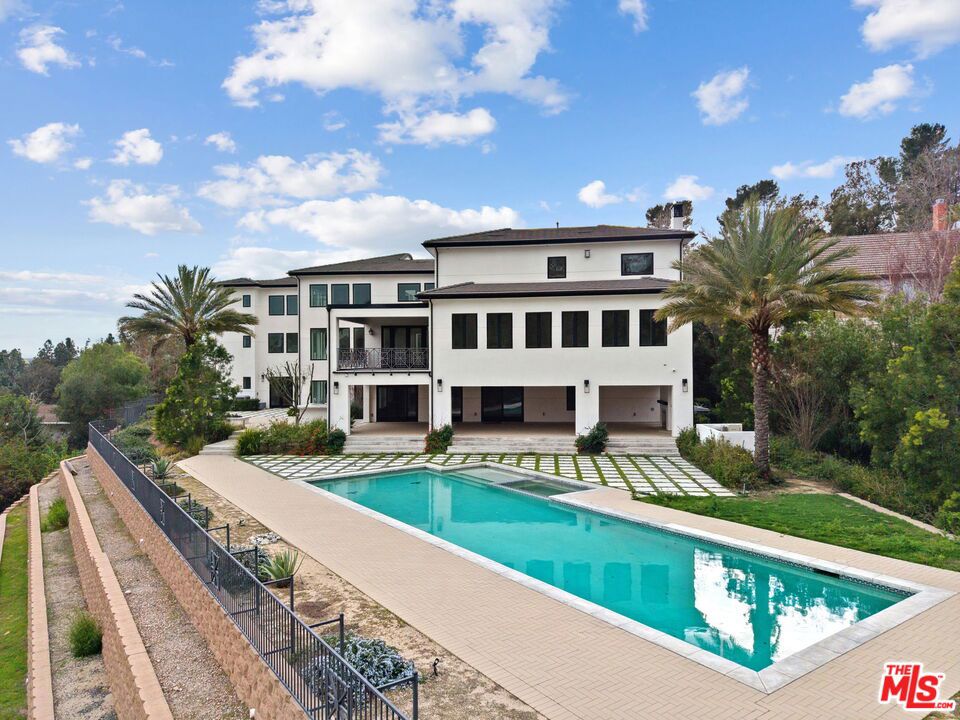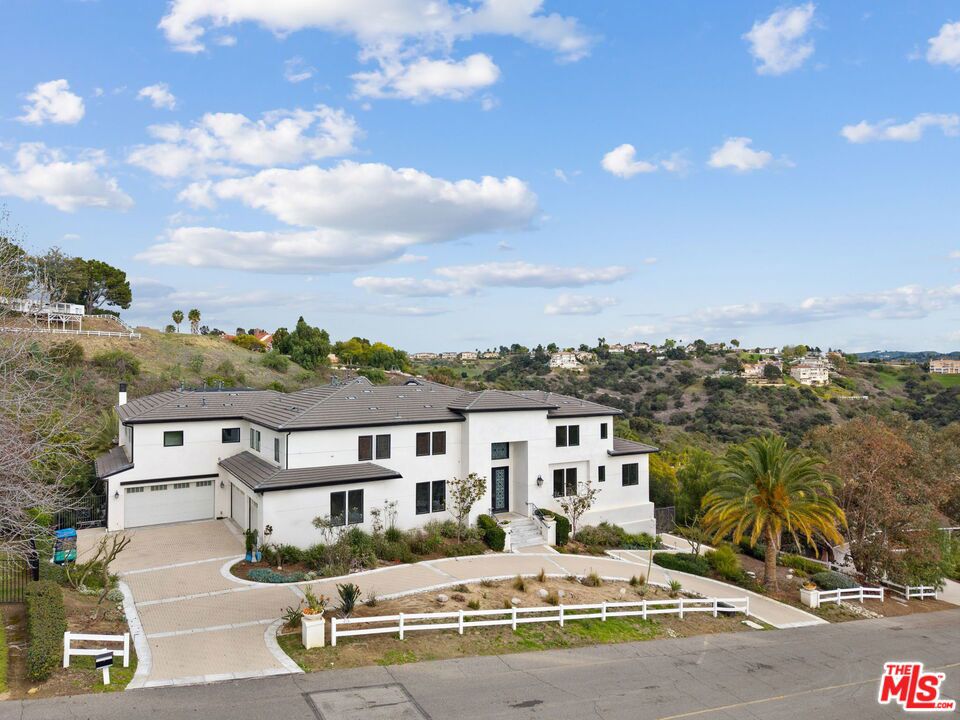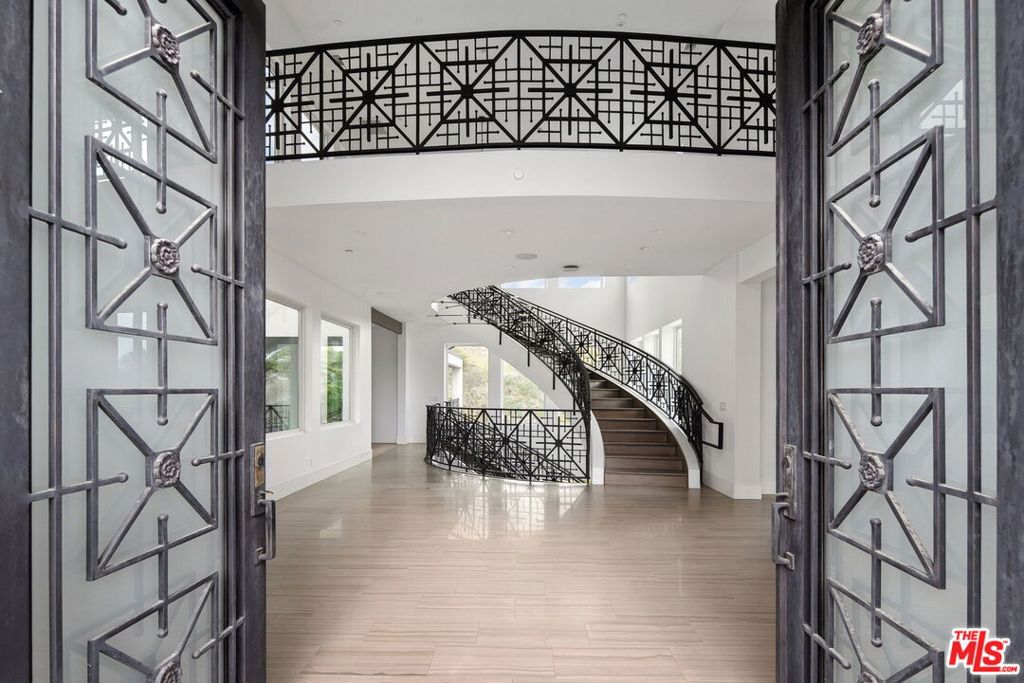


2112 Rocky View Road, Diamond Bar, CA 91765
$5,395,000
7
Beds
10
Baths
12,098
Sq Ft
Single Family
Active
Listed by
Geoffrey Frid
Compass
310-230-5478
Last updated:
August 5, 2025, 10:22 AM
MLS#
25572285
Source:
CRMLS
About This Home
Home Facts
Single Family
10 Baths
7 Bedrooms
Built in 2018
Price Summary
5,395,000
$445 per Sq. Ft.
MLS #:
25572285
Last Updated:
August 5, 2025, 10:22 AM
Added:
6 day(s) ago
Rooms & Interior
Bedrooms
Total Bedrooms:
7
Bathrooms
Total Bathrooms:
10
Full Bathrooms:
10
Interior
Living Area:
12,098 Sq. Ft.
Structure
Structure
Architectural Style:
Modern
Building Area:
12,098 Sq. Ft.
Year Built:
2018
Lot
Lot Size (Sq. Ft):
49,579
Finances & Disclosures
Price:
$5,395,000
Price per Sq. Ft:
$445 per Sq. Ft.
Contact an Agent
Yes, I would like more information from Coldwell Banker. Please use and/or share my information with a Coldwell Banker agent to contact me about my real estate needs.
By clicking Contact I agree a Coldwell Banker Agent may contact me by phone or text message including by automated means and prerecorded messages about real estate services, and that I can access real estate services without providing my phone number. I acknowledge that I have read and agree to the Terms of Use and Privacy Notice.
Contact an Agent
Yes, I would like more information from Coldwell Banker. Please use and/or share my information with a Coldwell Banker agent to contact me about my real estate needs.
By clicking Contact I agree a Coldwell Banker Agent may contact me by phone or text message including by automated means and prerecorded messages about real estate services, and that I can access real estate services without providing my phone number. I acknowledge that I have read and agree to the Terms of Use and Privacy Notice.