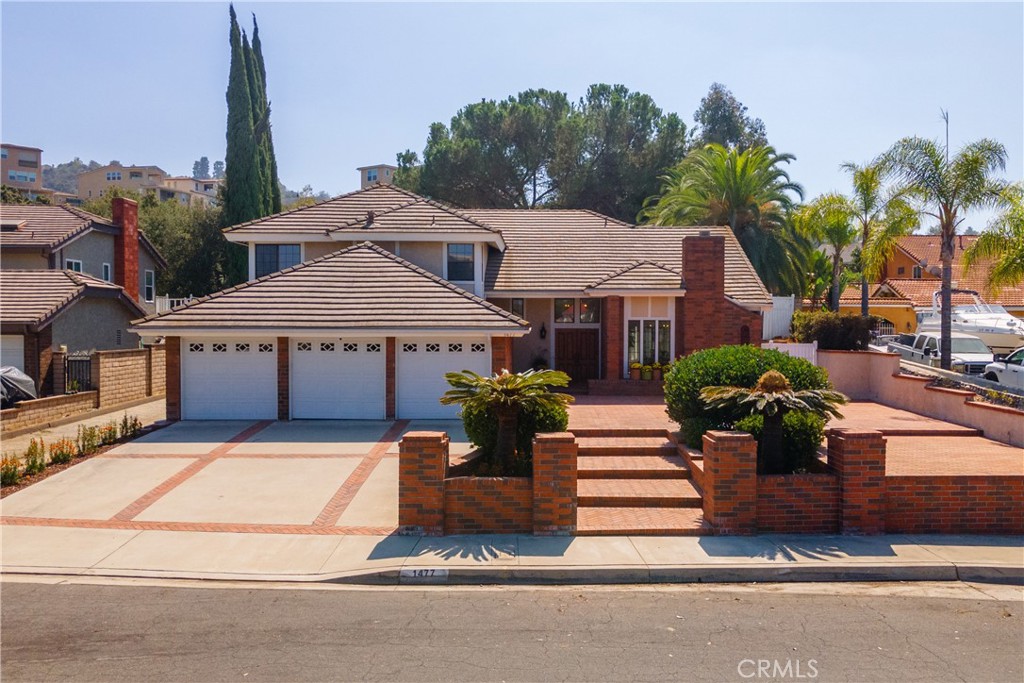Local Realty Service Provided By: Coldwell Banker Kivett-Teeters Associates

1477 Fairlance Drive, Diamond Bar, CA 91789
$1,483,000
5
Beds
3
Baths
2,984
Sq Ft
Single Family
Sold
Listed by
Dawn Keller
Bought with eXp Realty of Southern Ca, Inc
Ehomes
Western Realty
909-227-5833
MLS#
CV24202478
Source:
CRMLS
Sorry, we are unable to map this address
About This Home
Home Facts
Single Family
3 Baths
5 Bedrooms
Built in 1986
Price Summary
1,439,888
$482 per Sq. Ft.
MLS #:
CV24202478
Sold:
November 1, 2024
Rooms & Interior
Bedrooms
Total Bedrooms:
5
Bathrooms
Total Bathrooms:
3
Full Bathrooms:
3
Interior
Living Area:
2,984 Sq. Ft.
Structure
Structure
Building Area:
2,984 Sq. Ft.
Year Built:
1986
Lot
Lot Size (Sq. Ft):
13,891
Finances & Disclosures
Price:
$1,439,888
Price per Sq. Ft:
$482 per Sq. Ft.
Source:CRMLS
The information being provided by California Regional MLS (Southern California) is for the consumer's personal, non-commercial use and may not be used for any purpose other than to identify prospective properties consumer may be interested in purchasing. Any information relating to real estate for sale referenced on this web site comes from the Internet Data Exchange (IDX) program of the California Regional MLS (Southern California). Coldwell Banker Kivett-Teeters Associates is not a Multiple Listing Service (MLS), nor does it offer MLS access. This website is a service of Coldwell Banker Kivett-Teeters Associates, a broker participant of California Regional MLS (Southern California). This web site may reference real estate listing(s) held by a brokerage firm other than the broker and/or agent who owns this web site.
The accuracy of all information, regardless of source, including but not limited to open house information, square footages and lot sizes, is deemed reliable but not guaranteed and should be personally verified through personal inspection by and/or with the appropriate professionals. The data contained herein is copyrighted by California Regional MLS (Southern California) and is protected by all applicable copyright laws. Any unauthorized dissemination of this information is in violation of copyright laws and is strictly prohibited.
Copyright 2021 California Regional MLS (Southern California). All rights reserved.