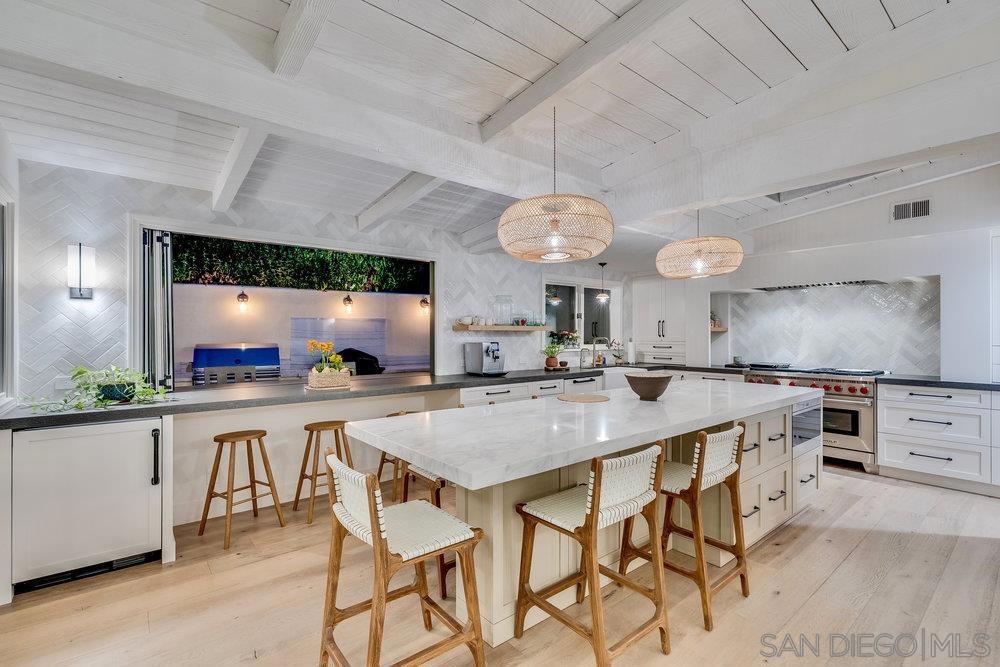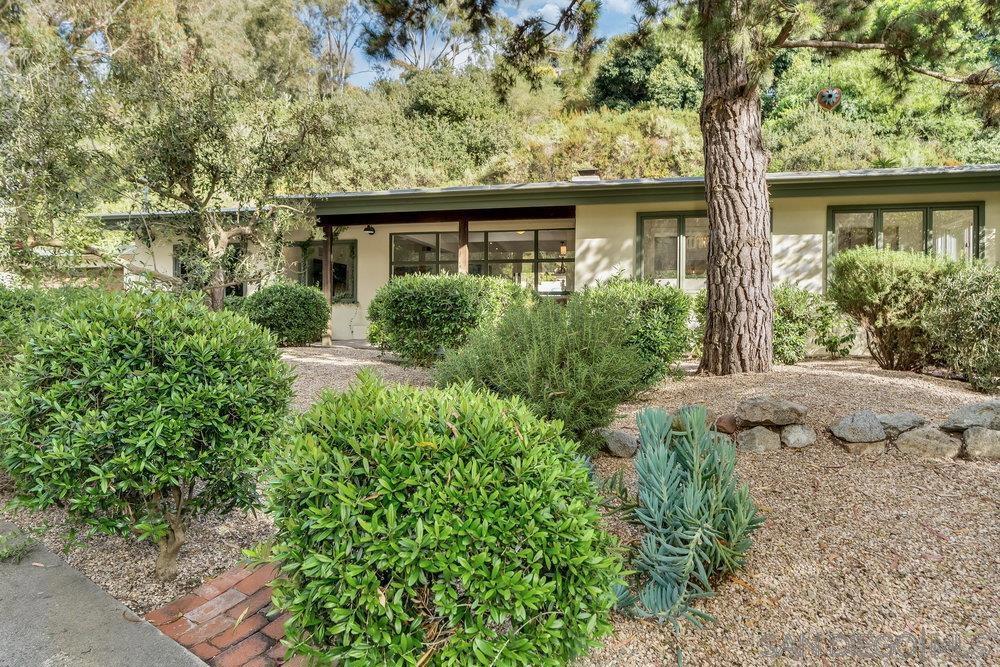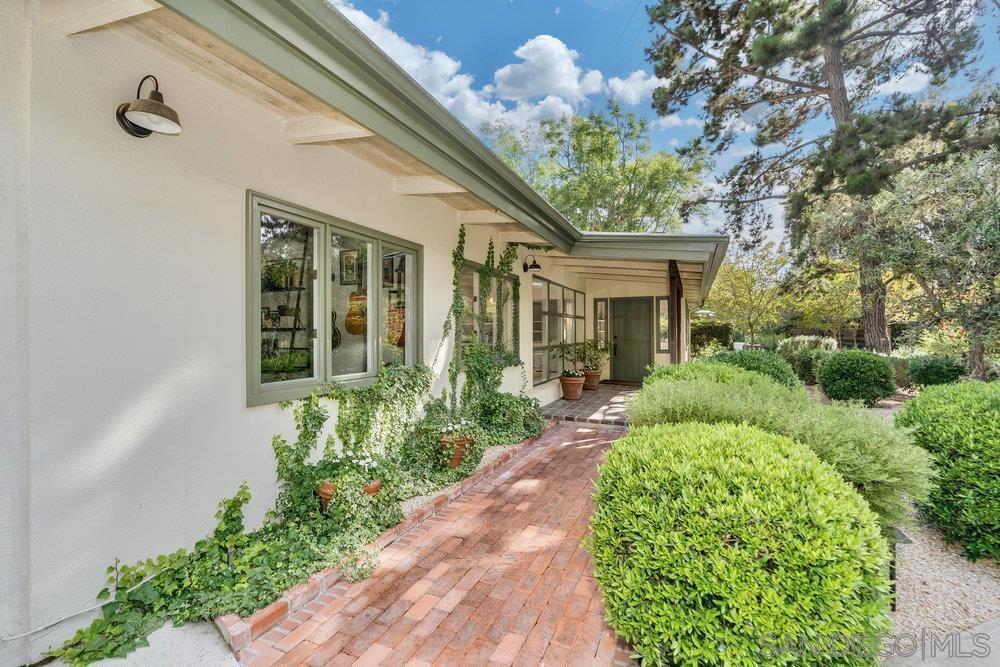15035 El Camino Real, Del Mar, CA 92014
Active
Listed by
John Antinone
Adam Antinone
Antinone Real Estate
619-987-2326
Last updated:
May 22, 2025, 12:15 PM
MLS#
250027558SD
Source:
CRMLS
About This Home
Home Facts
Single Family
3 Baths
4 Bedrooms
Built in 1961
Price Summary
4,495,000
$1,498 per Sq. Ft.
MLS #:
250027558SD
Last Updated:
May 22, 2025, 12:15 PM
Added:
10 day(s) ago
Rooms & Interior
Bedrooms
Total Bedrooms:
4
Bathrooms
Total Bathrooms:
3
Full Bathrooms:
3
Interior
Living Area:
3,000 Sq. Ft.
Structure
Structure
Architectural Style:
Ranch
Building Area:
3,000 Sq. Ft.
Year Built:
1961
Lot
Lot Size (Sq. Ft):
45,738
Finances & Disclosures
Price:
$4,495,000
Price per Sq. Ft:
$1,498 per Sq. Ft.
Contact an Agent
Yes, I would like more information from Coldwell Banker. Please use and/or share my information with a Coldwell Banker agent to contact me about my real estate needs.
By clicking Contact I agree a Coldwell Banker Agent may contact me by phone or text message including by automated means and prerecorded messages about real estate services, and that I can access real estate services without providing my phone number. I acknowledge that I have read and agree to the Terms of Use and Privacy Notice.
Contact an Agent
Yes, I would like more information from Coldwell Banker. Please use and/or share my information with a Coldwell Banker agent to contact me about my real estate needs.
By clicking Contact I agree a Coldwell Banker Agent may contact me by phone or text message including by automated means and prerecorded messages about real estate services, and that I can access real estate services without providing my phone number. I acknowledge that I have read and agree to the Terms of Use and Privacy Notice.


