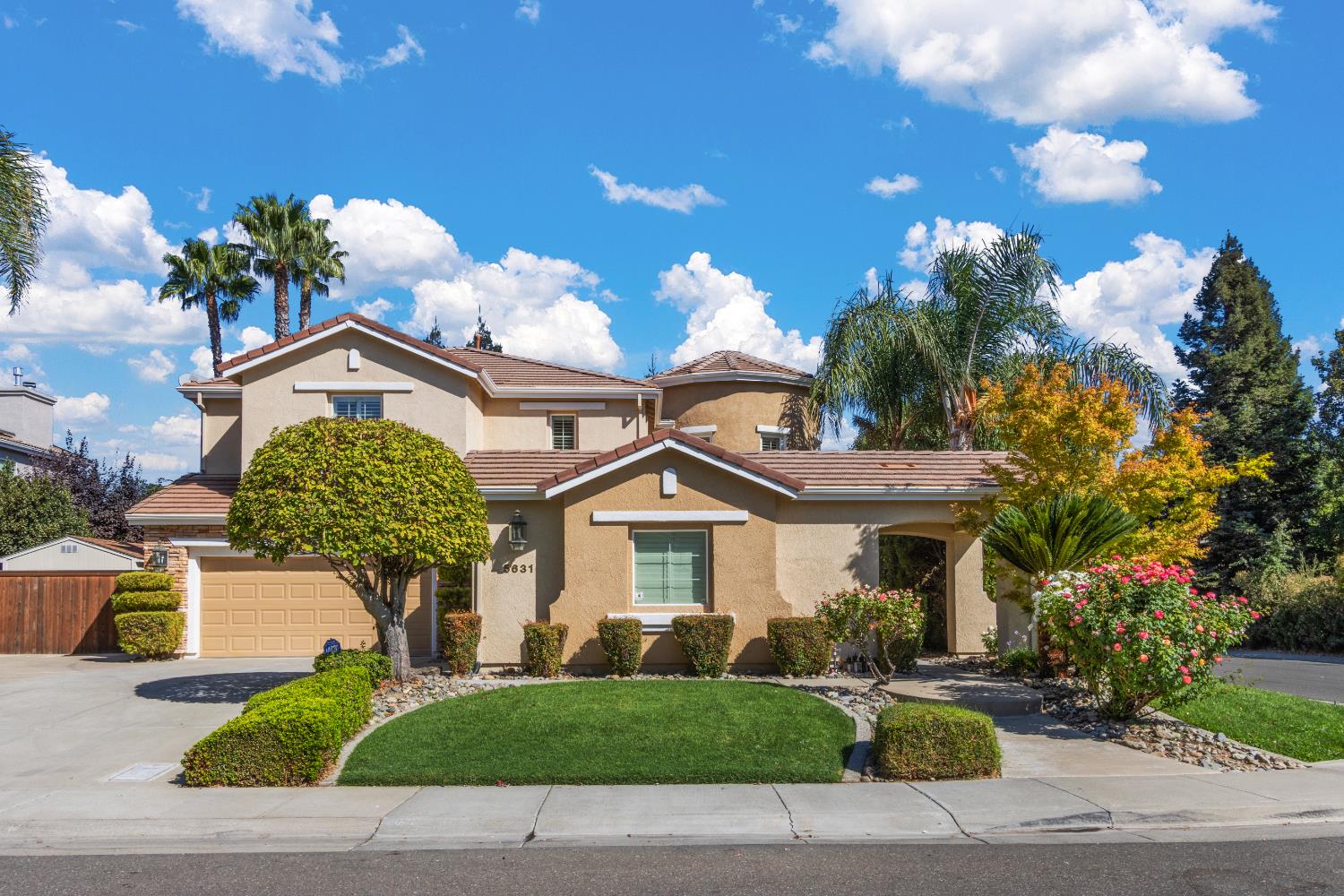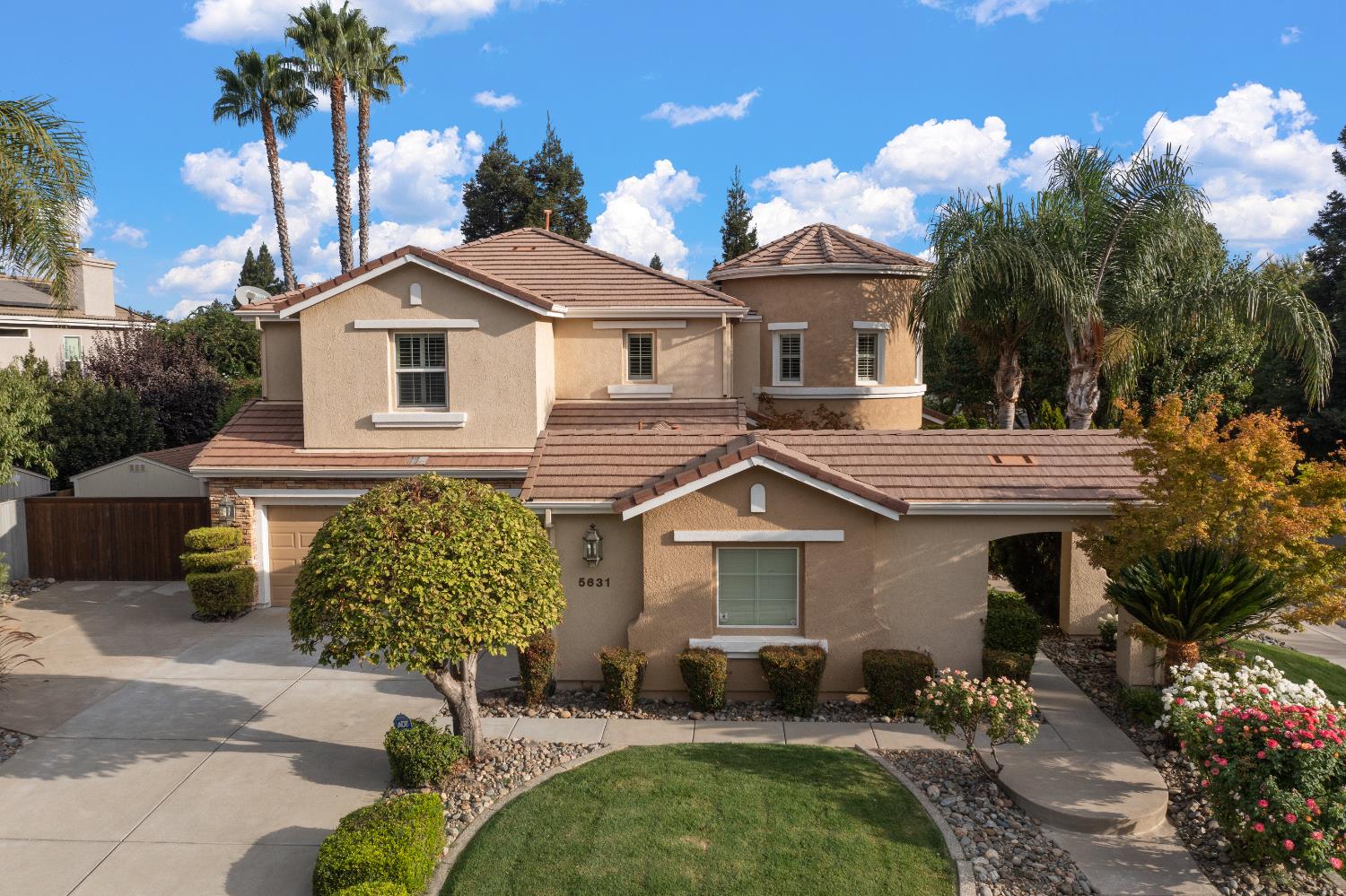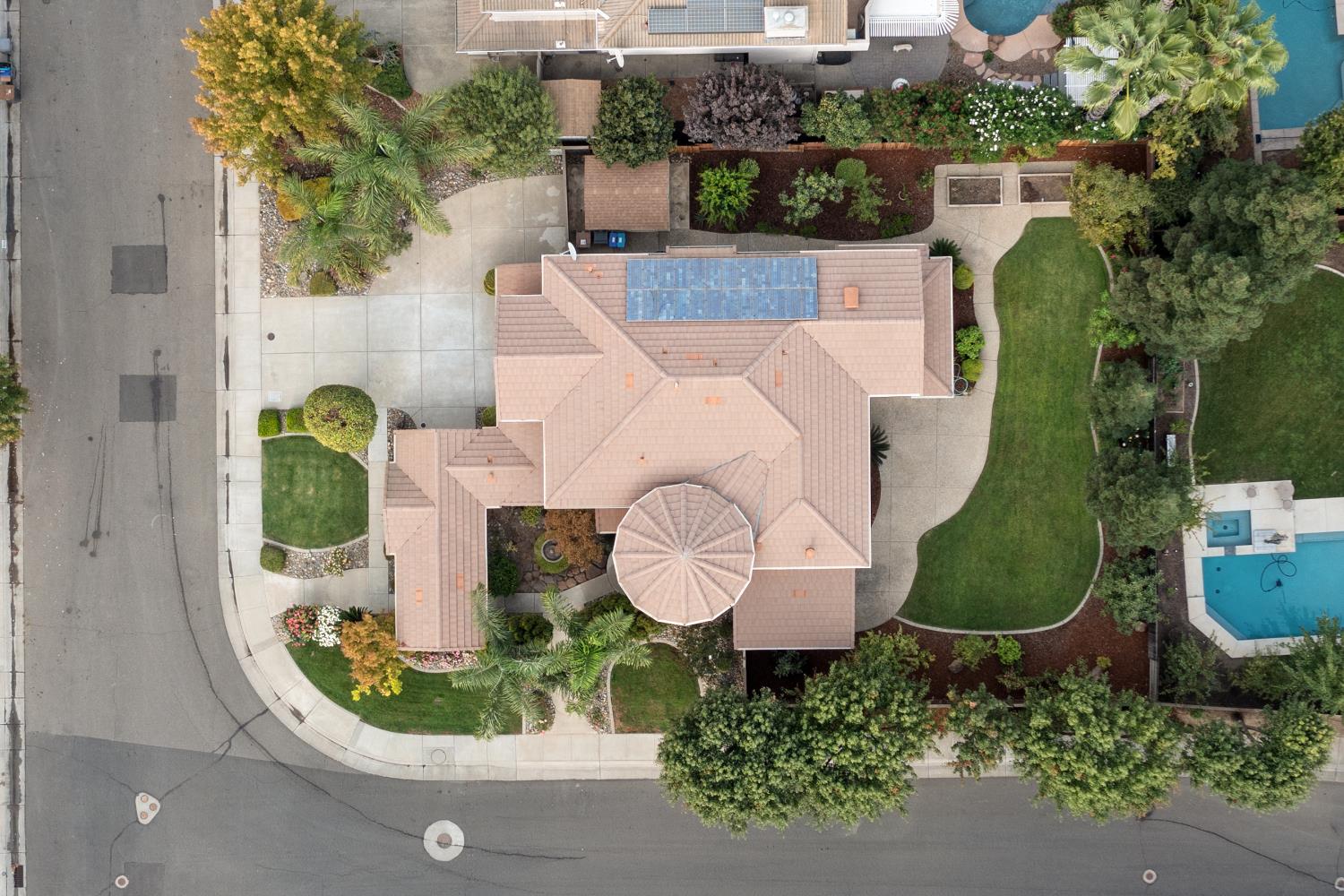


Listed by
Jin Ying Shaw
RE/MAX Gold Davis
Last updated:
October 1, 2025, 02:57 PM
MLS#
225122272
Source:
MFMLS
About This Home
Home Facts
Single Family
4 Baths
5 Bedrooms
Built in 2002
Price Summary
1,559,000
$424 per Sq. Ft.
MLS #:
225122272
Last Updated:
October 1, 2025, 02:57 PM
Rooms & Interior
Bedrooms
Total Bedrooms:
5
Bathrooms
Total Bathrooms:
4
Full Bathrooms:
3
Interior
Living Area:
3,669 Sq. Ft.
Structure
Structure
Year Built:
2002
Lot
Lot Size (Sq. Ft):
11,326
Finances & Disclosures
Price:
$1,559,000
Price per Sq. Ft:
$424 per Sq. Ft.
See this home in person
Attend an upcoming open house
Sat, Oct 4
01:30 PM - 03:30 PMSun, Oct 5
12:00 PM - 02:00 PMContact an Agent
Yes, I would like more information from Coldwell Banker. Please use and/or share my information with a Coldwell Banker agent to contact me about my real estate needs.
By clicking Contact I agree a Coldwell Banker Agent may contact me by phone or text message including by automated means and prerecorded messages about real estate services, and that I can access real estate services without providing my phone number. I acknowledge that I have read and agree to the Terms of Use and Privacy Notice.
Contact an Agent
Yes, I would like more information from Coldwell Banker. Please use and/or share my information with a Coldwell Banker agent to contact me about my real estate needs.
By clicking Contact I agree a Coldwell Banker Agent may contact me by phone or text message including by automated means and prerecorded messages about real estate services, and that I can access real estate services without providing my phone number. I acknowledge that I have read and agree to the Terms of Use and Privacy Notice.