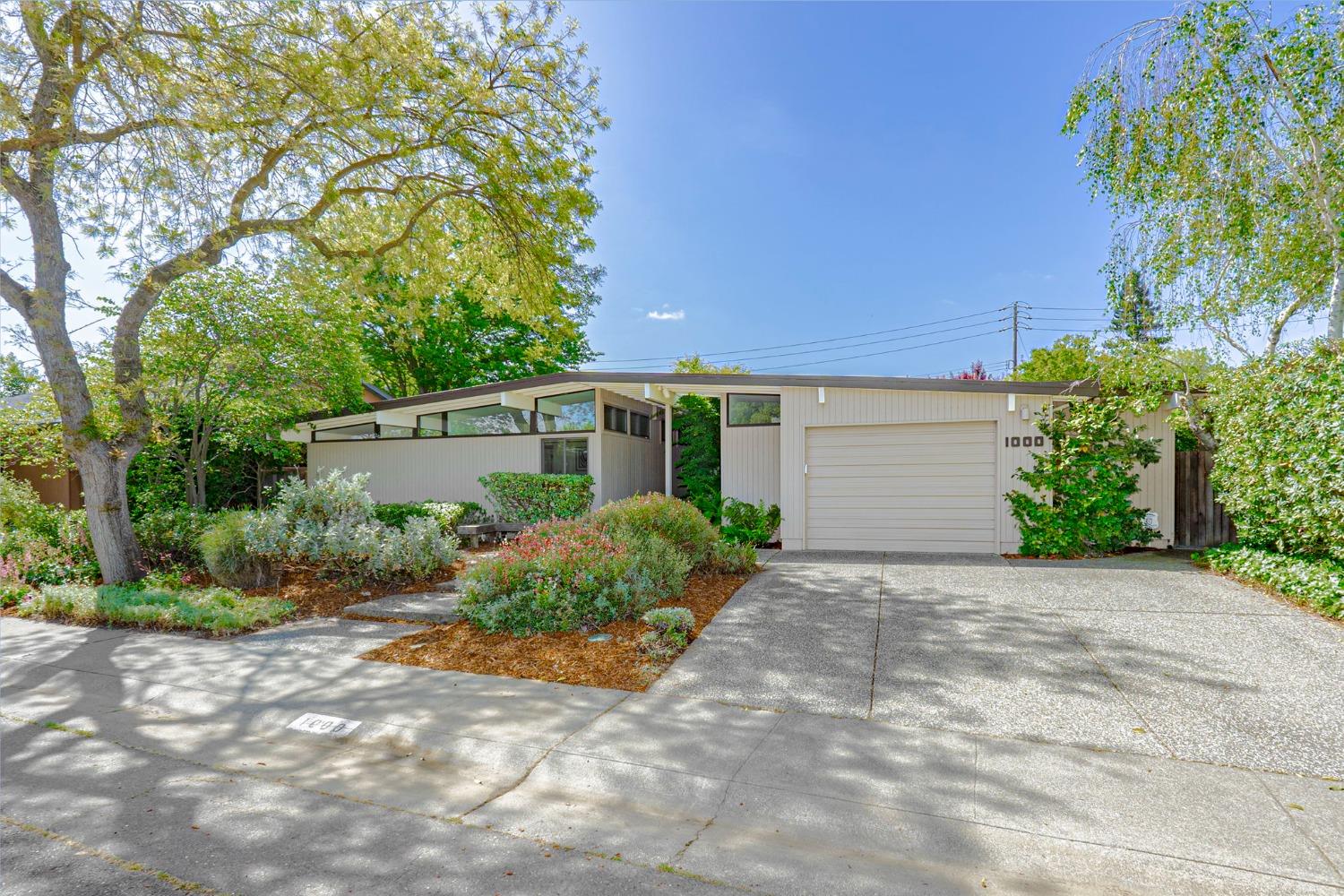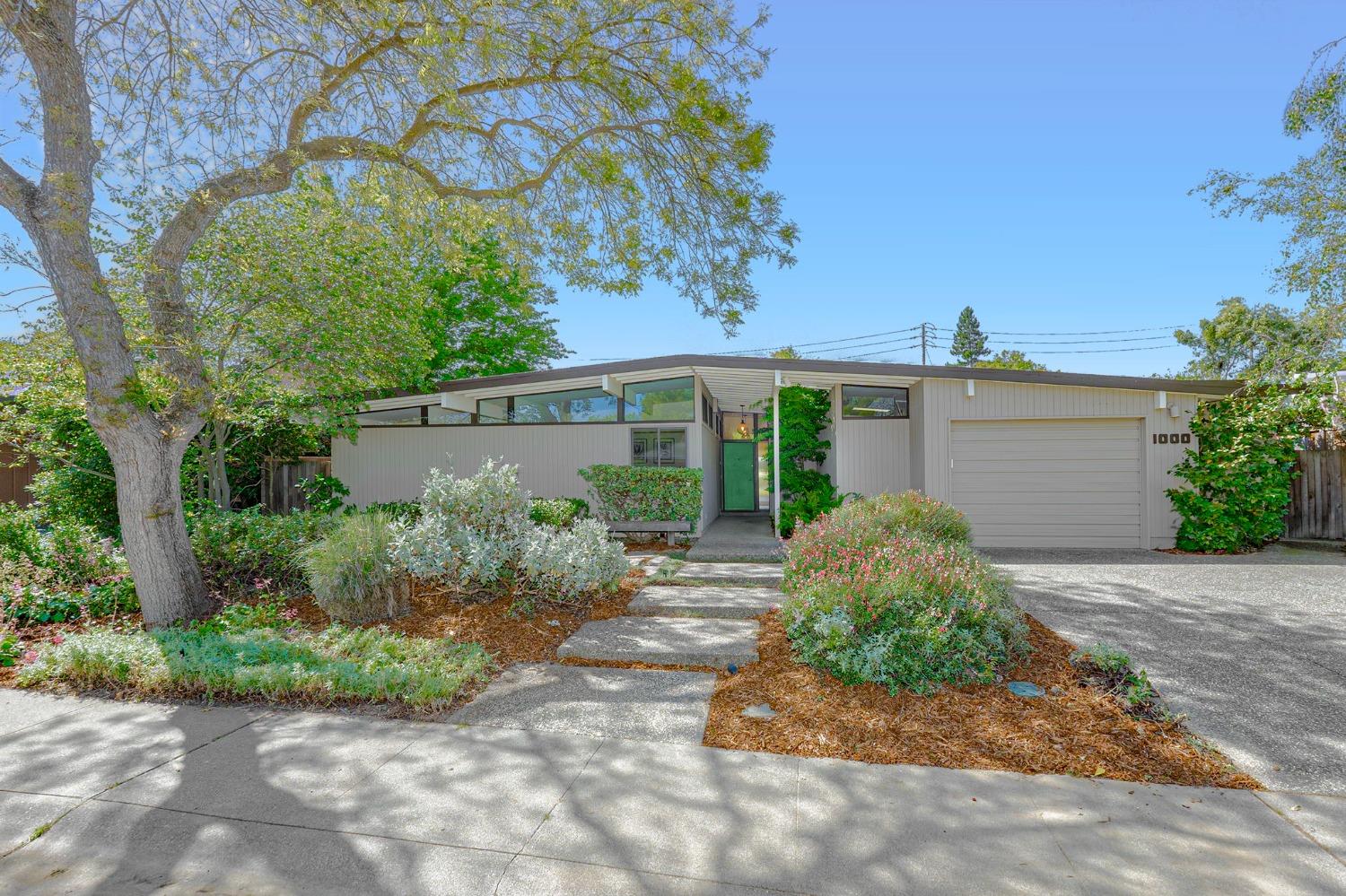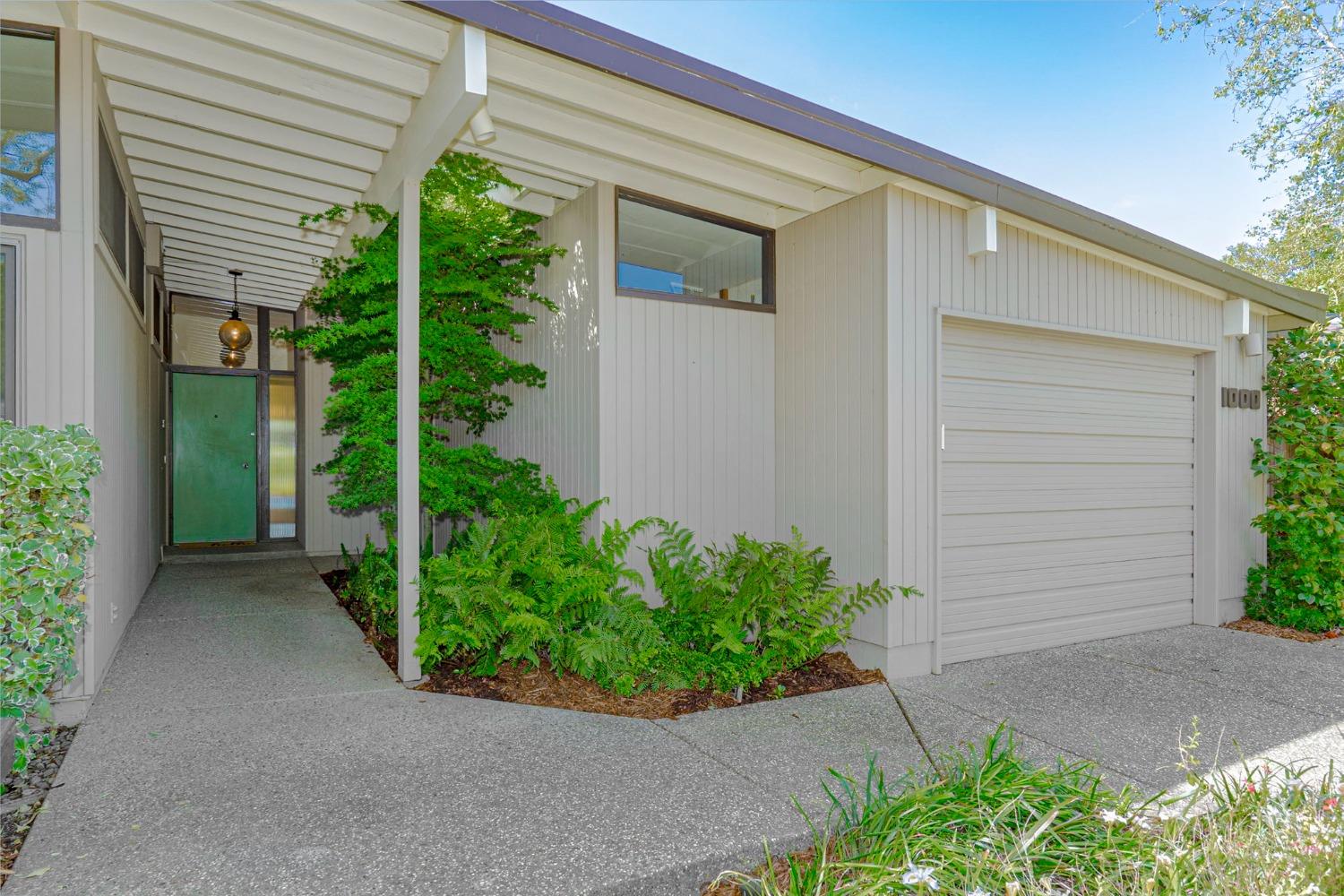


Listed by
Ginny Parks
RE/MAX Gold, Good Home Group
Last updated:
May 7, 2025, 12:55 AM
MLS#
225051179
Source:
MFMLS
About This Home
Home Facts
Single Family
2 Baths
4 Bedrooms
Built in 1965
Price Summary
1,275,000
$523 per Sq. Ft.
MLS #:
225051179
Last Updated:
May 7, 2025, 12:55 AM
Rooms & Interior
Bedrooms
Total Bedrooms:
4
Bathrooms
Total Bathrooms:
2
Full Bathrooms:
2
Interior
Living Area:
2,437 Sq. Ft.
Structure
Structure
Year Built:
1965
Lot
Lot Size (Sq. Ft):
9,239
Finances & Disclosures
Price:
$1,275,000
Price per Sq. Ft:
$523 per Sq. Ft.
See this home in person
Attend an upcoming open house
Sun, May 11
02:00 PM - 04:00 PMContact an Agent
Yes, I would like more information from Coldwell Banker. Please use and/or share my information with a Coldwell Banker agent to contact me about my real estate needs.
By clicking Contact I agree a Coldwell Banker Agent may contact me by phone or text message including by automated means and prerecorded messages about real estate services, and that I can access real estate services without providing my phone number. I acknowledge that I have read and agree to the Terms of Use and Privacy Notice.
Contact an Agent
Yes, I would like more information from Coldwell Banker. Please use and/or share my information with a Coldwell Banker agent to contact me about my real estate needs.
By clicking Contact I agree a Coldwell Banker Agent may contact me by phone or text message including by automated means and prerecorded messages about real estate services, and that I can access real estate services without providing my phone number. I acknowledge that I have read and agree to the Terms of Use and Privacy Notice.