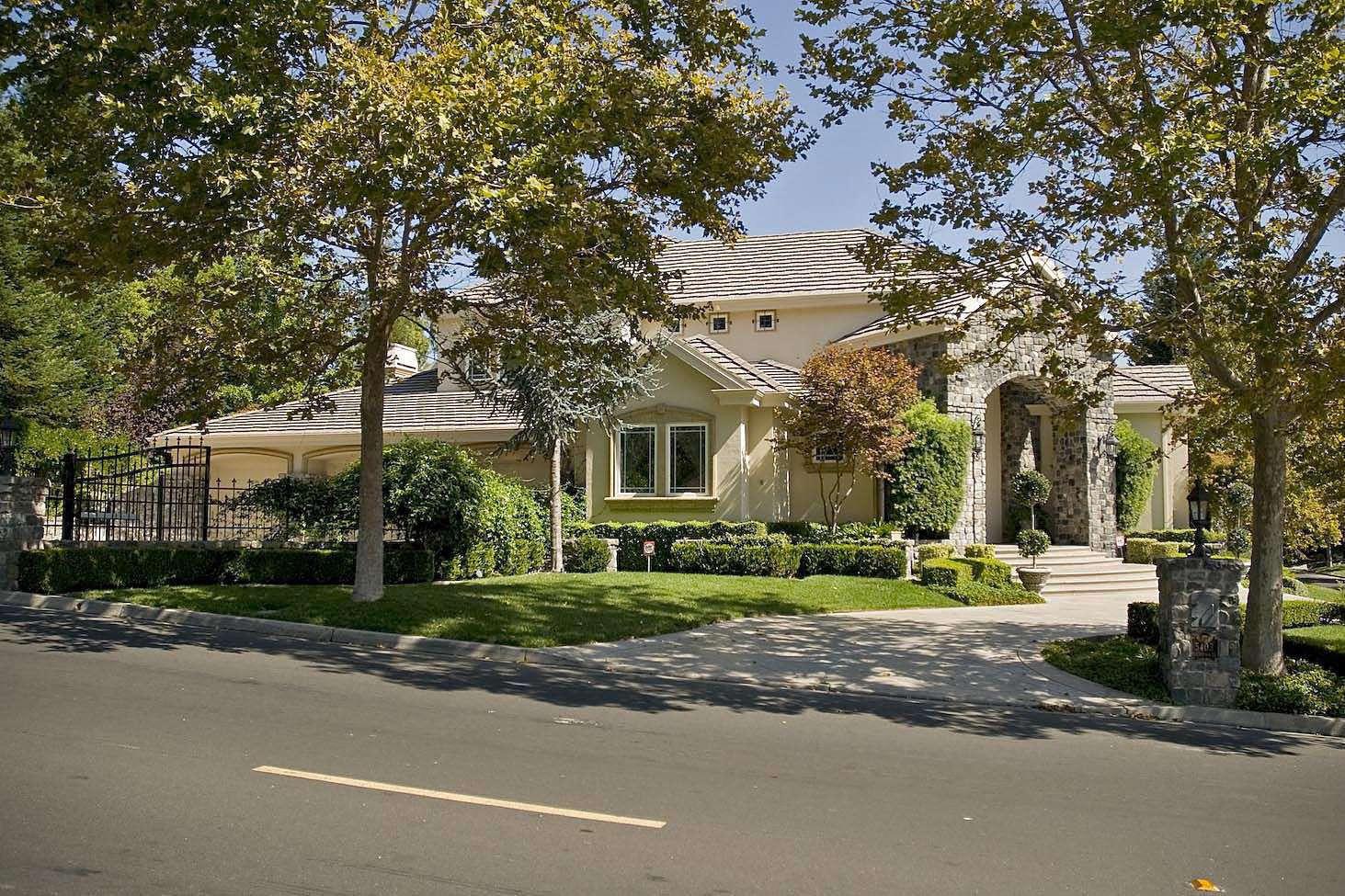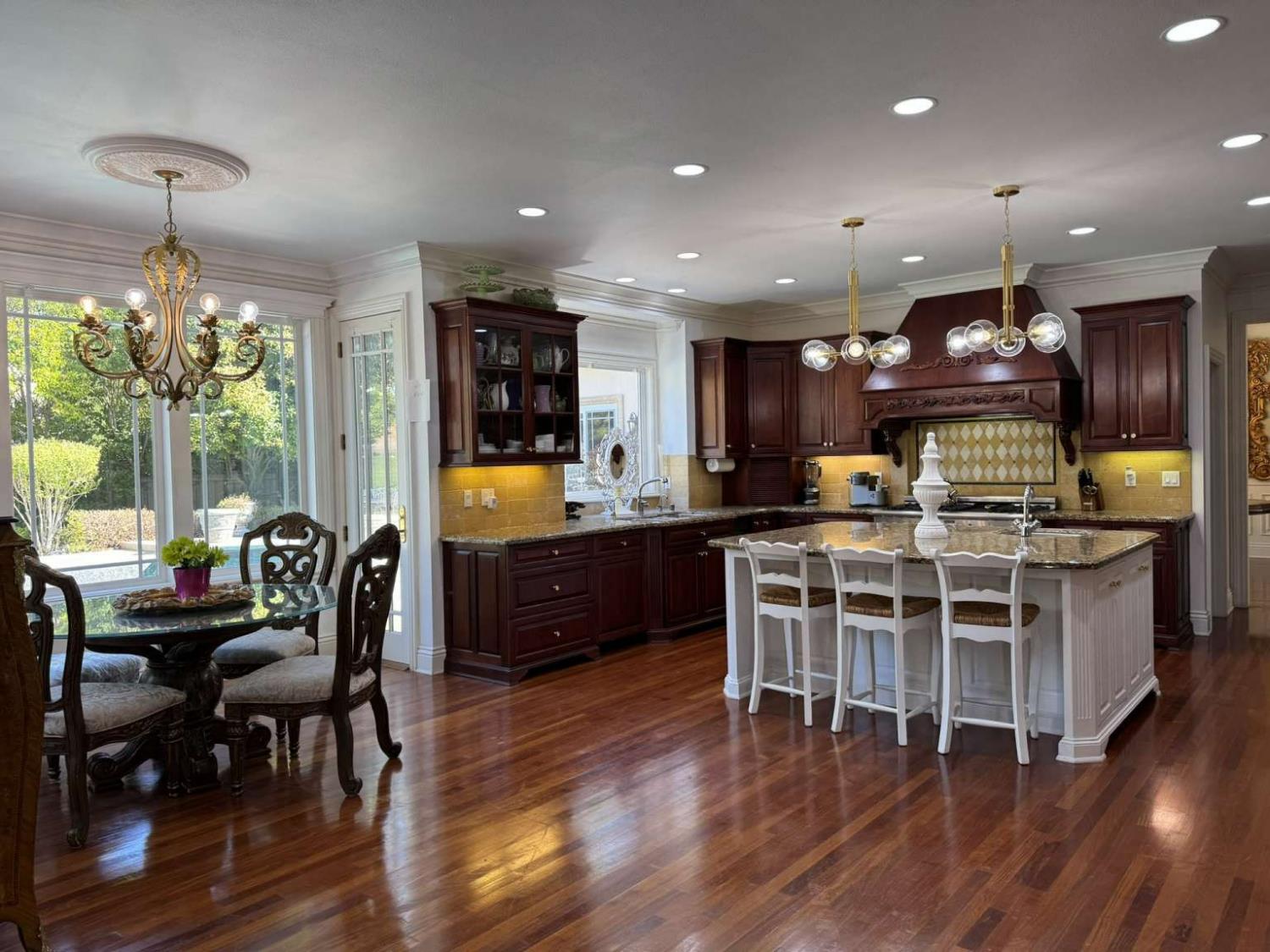


5403 Blackhawk Drive, Danville, CA 94506
$3,900,000
5
Beds
6
Baths
5,732
Sq Ft
Single Family
Active
Listed by
Jared English
Jared English, Broker
Last updated:
December 18, 2025, 04:02 PM
MLS#
224113112
Source:
MFMLS
About This Home
Home Facts
Single Family
6 Baths
5 Bedrooms
Built in 1998
Price Summary
3,900,000
$680 per Sq. Ft.
MLS #:
224113112
Last Updated:
December 18, 2025, 04:02 PM
Rooms & Interior
Bedrooms
Total Bedrooms:
5
Bathrooms
Total Bathrooms:
6
Full Bathrooms:
5
Interior
Living Area:
5,732 Sq. Ft.
Structure
Structure
Year Built:
1998
Lot
Lot Size (Sq. Ft):
23,653
Finances & Disclosures
Price:
$3,900,000
Price per Sq. Ft:
$680 per Sq. Ft.
Contact an Agent
Yes, I would like more information. Please use and/or share my information with a Coldwell Banker ® affiliated agent to contact me about my real estate needs. By clicking Contact, I request to be contacted by phone or text message and consent to being contacted by automated means. I understand that my consent to receive calls or texts is not a condition of purchasing any property, goods, or services. Alternatively, I understand that I can access real estate services by email or I can contact the agent myself.
If a Coldwell Banker affiliated agent is not available in the area where I need assistance, I agree to be contacted by a real estate agent affiliated with another brand owned or licensed by Anywhere Real Estate (BHGRE®, CENTURY 21®, Corcoran®, ERA®, or Sotheby's International Realty®). I acknowledge that I have read and agree to the terms of use and privacy notice.
Contact an Agent
Yes, I would like more information. Please use and/or share my information with a Coldwell Banker ® affiliated agent to contact me about my real estate needs. By clicking Contact, I request to be contacted by phone or text message and consent to being contacted by automated means. I understand that my consent to receive calls or texts is not a condition of purchasing any property, goods, or services. Alternatively, I understand that I can access real estate services by email or I can contact the agent myself.
If a Coldwell Banker affiliated agent is not available in the area where I need assistance, I agree to be contacted by a real estate agent affiliated with another brand owned or licensed by Anywhere Real Estate (BHGRE®, CENTURY 21®, Corcoran®, ERA®, or Sotheby's International Realty®). I acknowledge that I have read and agree to the terms of use and privacy notice.