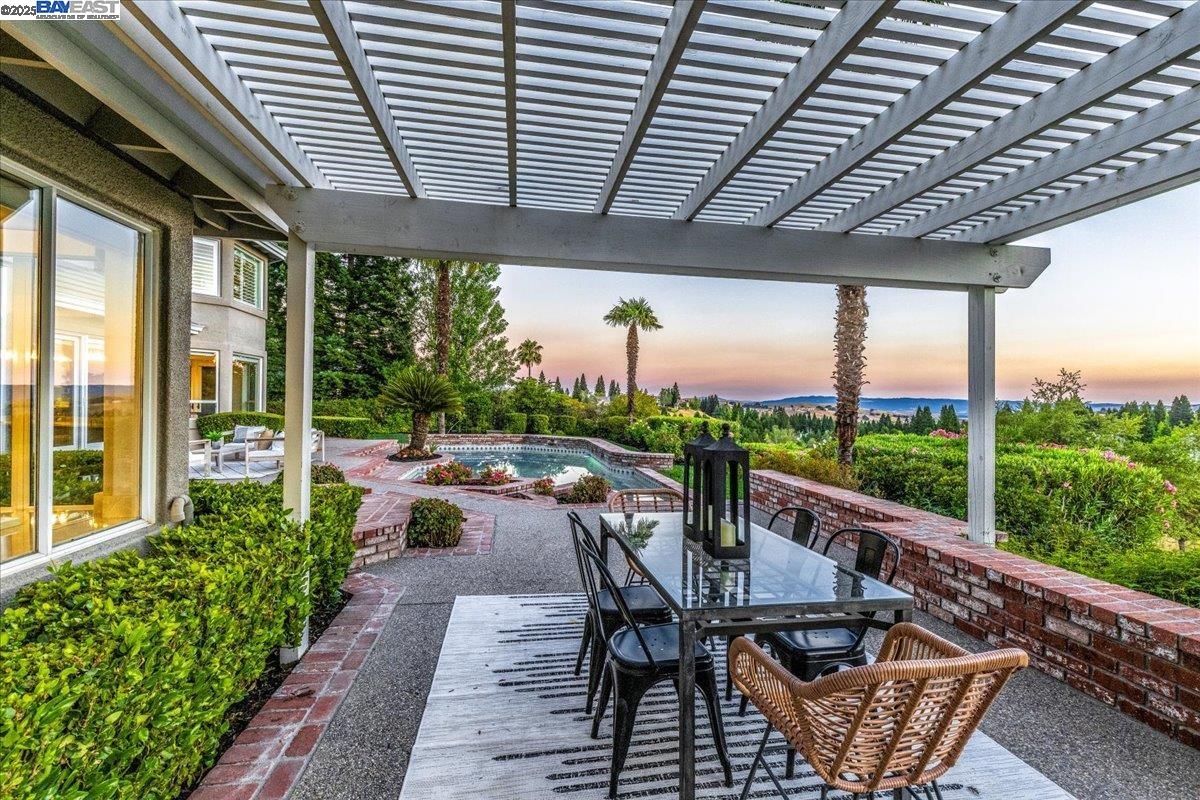


3411 Deer Ridge Dr, Danville, CA 94506
Active
Listed by
Stephanie Wedge
Rockford Realty
Last updated:
August 2, 2025, 01:22 PM
MLS#
41104902
Source:
CAMAXMLS
About This Home
Home Facts
Single Family
5 Baths
5 Bedrooms
Built in 1990
Price Summary
4,499,000
$766 per Sq. Ft.
MLS #:
41104902
Last Updated:
August 2, 2025, 01:22 PM
Added:
19 day(s) ago
Rooms & Interior
Bedrooms
Total Bedrooms:
5
Bathrooms
Total Bathrooms:
5
Full Bathrooms:
4
Interior
Living Area:
5,869 Sq. Ft.
Structure
Structure
Architectural Style:
Traditional
Building Area:
5,869 Sq. Ft.
Year Built:
1990
Lot
Lot Size (Sq. Ft):
18,700
Finances & Disclosures
Price:
$4,499,000
Price per Sq. Ft:
$766 per Sq. Ft.
Contact an Agent
Yes, I would like more information from Coldwell Banker. Please use and/or share my information with a Coldwell Banker agent to contact me about my real estate needs.
By clicking Contact I agree a Coldwell Banker Agent may contact me by phone or text message including by automated means and prerecorded messages about real estate services, and that I can access real estate services without providing my phone number. I acknowledge that I have read and agree to the Terms of Use and Privacy Notice.
Contact an Agent
Yes, I would like more information from Coldwell Banker. Please use and/or share my information with a Coldwell Banker agent to contact me about my real estate needs.
By clicking Contact I agree a Coldwell Banker Agent may contact me by phone or text message including by automated means and prerecorded messages about real estate services, and that I can access real estate services without providing my phone number. I acknowledge that I have read and agree to the Terms of Use and Privacy Notice.