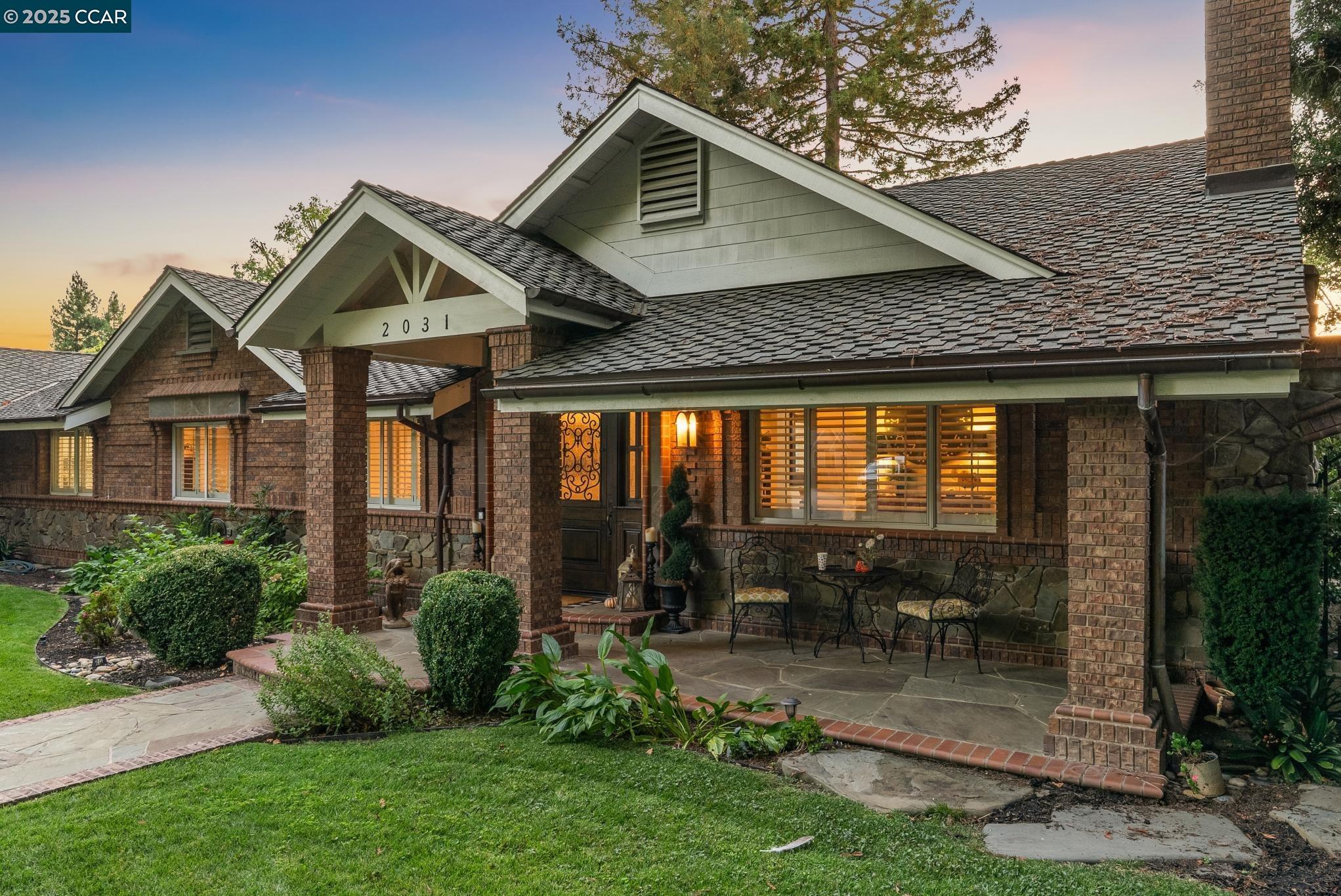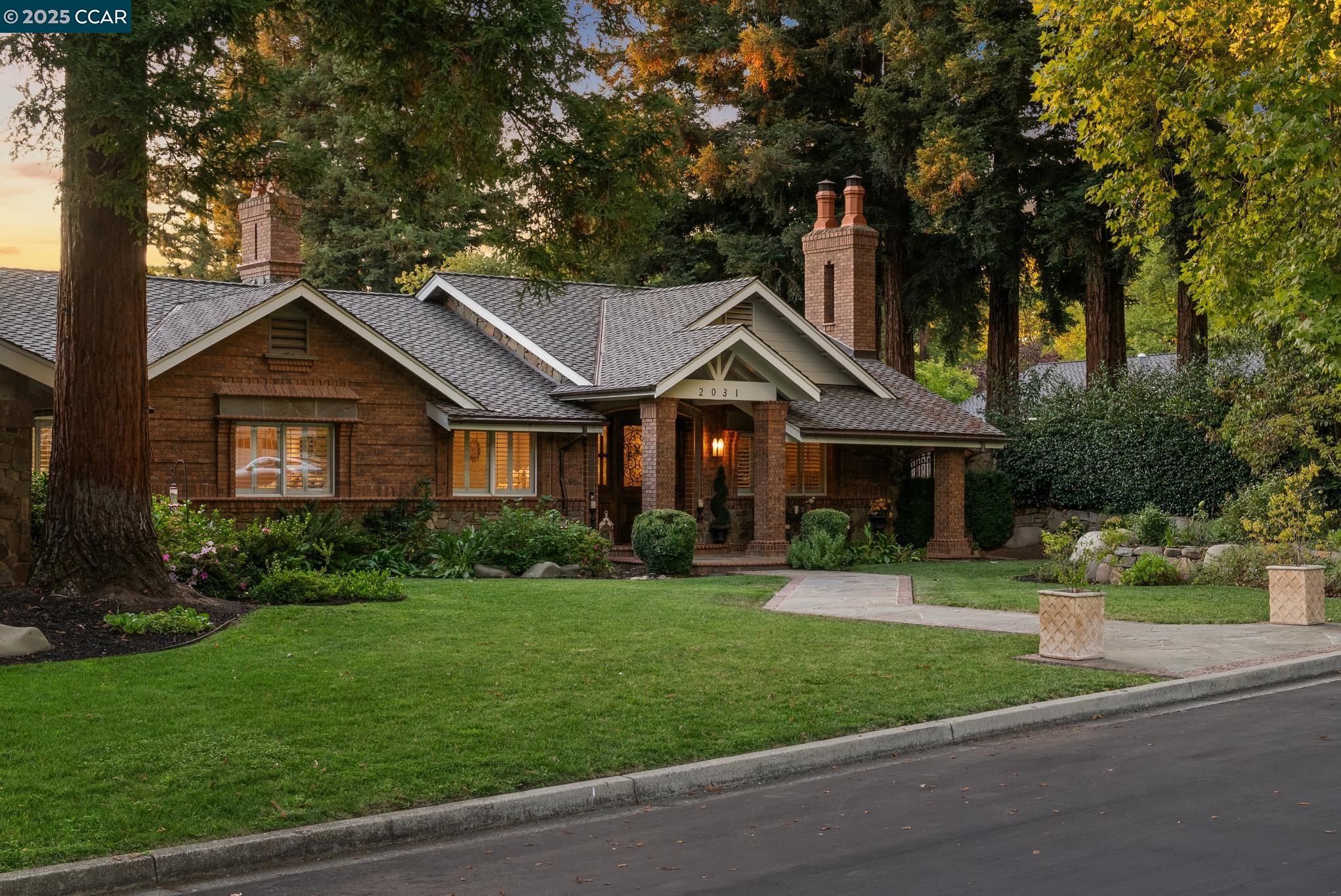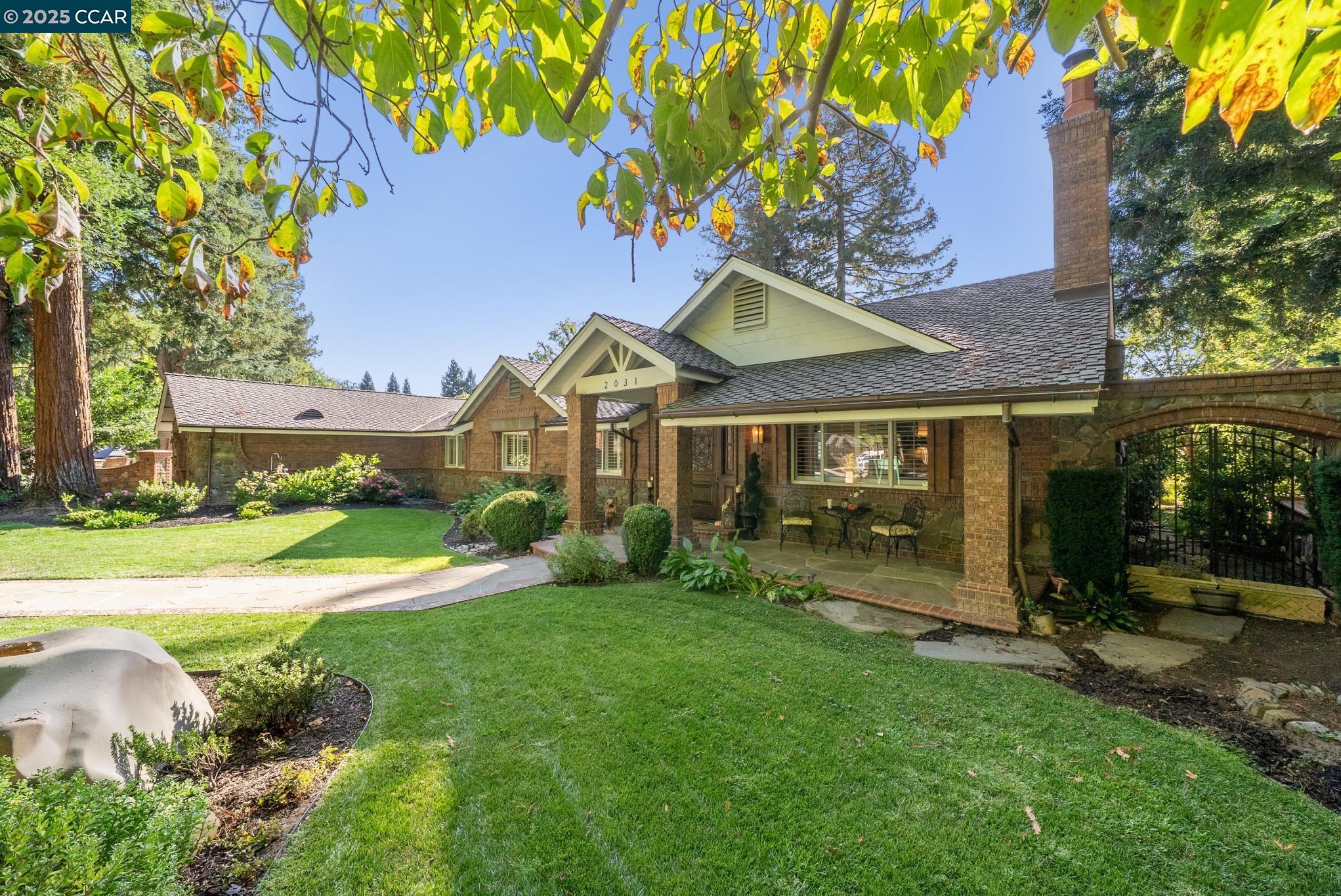


2031 Scarlet Oak Pl, Danville, CA 94506
$2,998,000
4
Beds
2
Baths
2,691
Sq Ft
Single Family
Active
Listed by
Kylie Fahey
Blake Fahey
Compass
Last updated:
September 19, 2025, 10:54 PM
MLS#
41111817
Source:
CAMAXMLS
About This Home
Home Facts
Single Family
2 Baths
4 Bedrooms
Built in 1978
Price Summary
2,998,000
$1,114 per Sq. Ft.
MLS #:
41111817
Last Updated:
September 19, 2025, 10:54 PM
Added:
3 day(s) ago
Rooms & Interior
Bedrooms
Total Bedrooms:
4
Bathrooms
Total Bathrooms:
2
Full Bathrooms:
2
Interior
Living Area:
2,691 Sq. Ft.
Structure
Structure
Architectural Style:
Traditional
Building Area:
2,691 Sq. Ft.
Year Built:
1978
Lot
Lot Size (Sq. Ft):
23,400
Finances & Disclosures
Price:
$2,998,000
Price per Sq. Ft:
$1,114 per Sq. Ft.
Contact an Agent
Yes, I would like more information from Coldwell Banker. Please use and/or share my information with a Coldwell Banker agent to contact me about my real estate needs.
By clicking Contact I agree a Coldwell Banker Agent may contact me by phone or text message including by automated means and prerecorded messages about real estate services, and that I can access real estate services without providing my phone number. I acknowledge that I have read and agree to the Terms of Use and Privacy Notice.
Contact an Agent
Yes, I would like more information from Coldwell Banker. Please use and/or share my information with a Coldwell Banker agent to contact me about my real estate needs.
By clicking Contact I agree a Coldwell Banker Agent may contact me by phone or text message including by automated means and prerecorded messages about real estate services, and that I can access real estate services without providing my phone number. I acknowledge that I have read and agree to the Terms of Use and Privacy Notice.