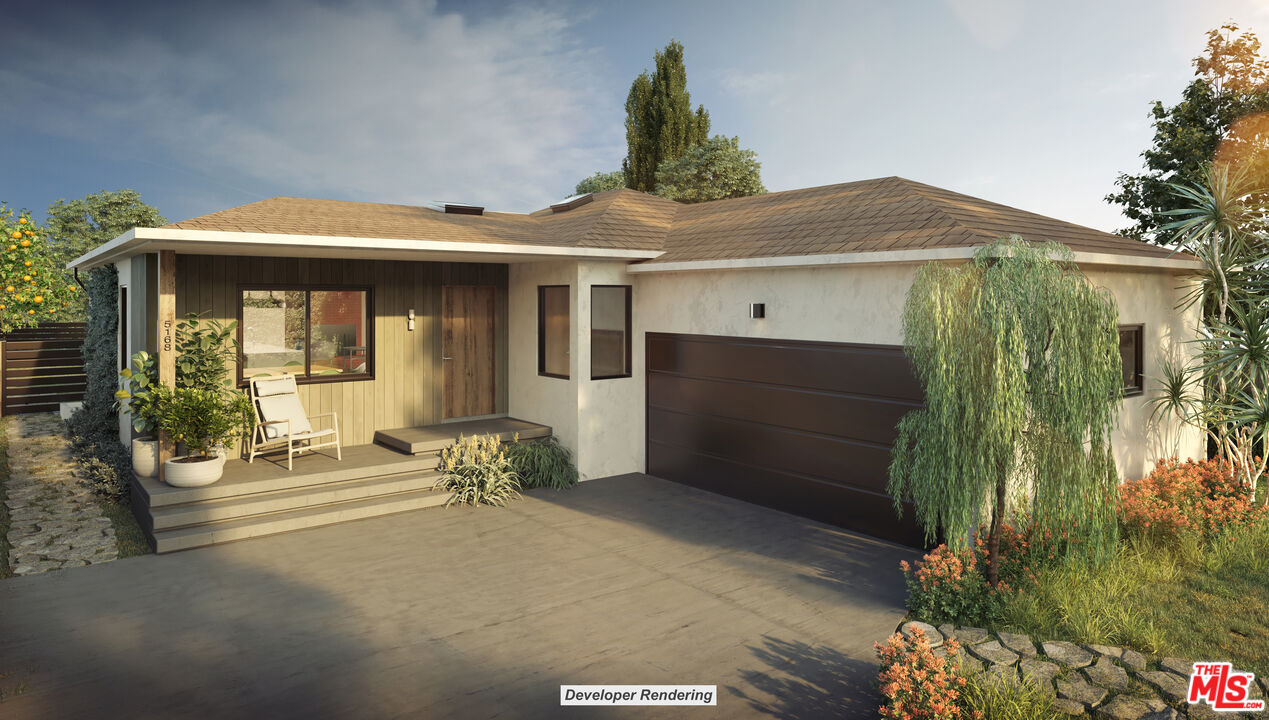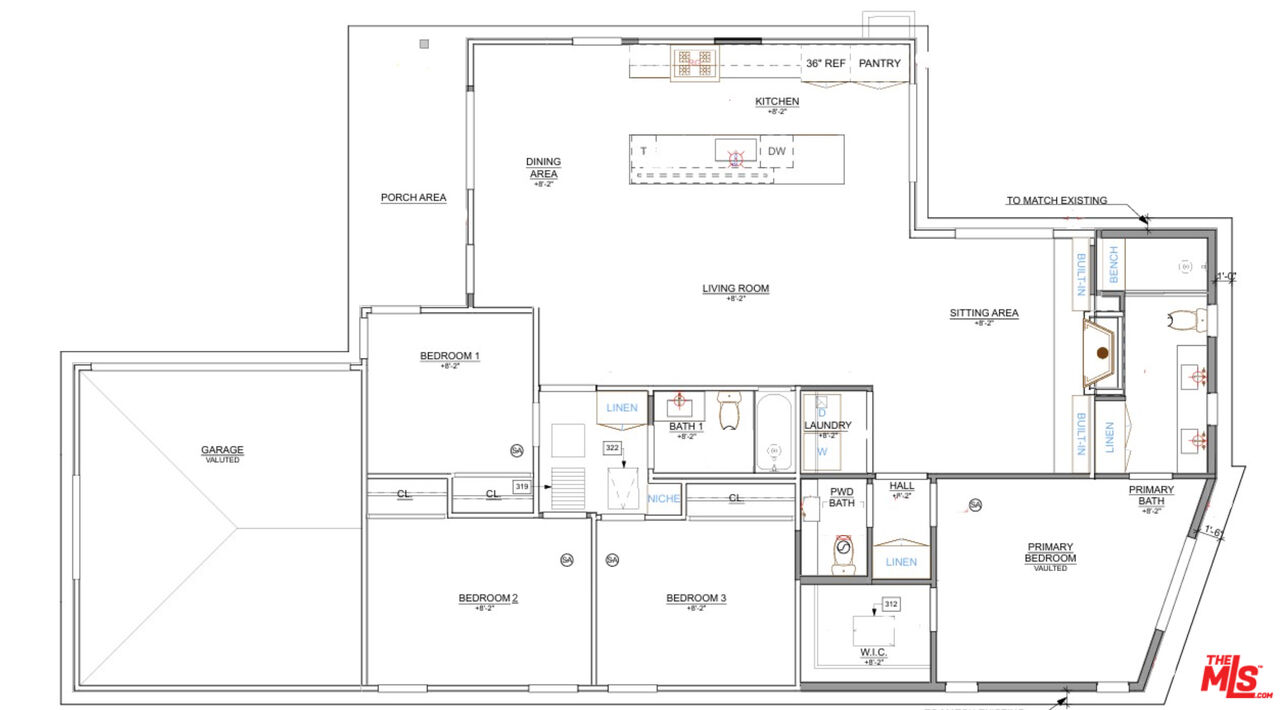

5168 Emporia Ave, Culver City, CA 90230
$1,999,999
4
Beds
3
Baths
1,741
Sq Ft
Single Family
Coming Soon
Listed by
David Lukan
Chao Zhu
Compass
323-593-6999
Last updated:
June 19, 2025, 10:10 AM
MLS#
25554253
Source:
CA CLAW
About This Home
Home Facts
Single Family
3 Baths
4 Bedrooms
Built in 1951
Price Summary
1,999,999
$1,148 per Sq. Ft.
MLS #:
25554253
Last Updated:
June 19, 2025, 10:10 AM
Rooms & Interior
Bedrooms
Total Bedrooms:
4
Bathrooms
Total Bathrooms:
3
Full Bathrooms:
2
Interior
Living Area:
1,741 Sq. Ft.
Structure
Structure
Year Built:
1951
Lot
Lot Size (Sq. Ft):
5,430
Finances & Disclosures
Price:
$1,999,999
Price per Sq. Ft:
$1,148 per Sq. Ft.
Contact an Agent
Yes, I would like more information from Coldwell Banker. Please use and/or share my information with a Coldwell Banker agent to contact me about my real estate needs.
By clicking Contact I agree a Coldwell Banker Agent may contact me by phone or text message including by automated means and prerecorded messages about real estate services, and that I can access real estate services without providing my phone number. I acknowledge that I have read and agree to the Terms of Use and Privacy Notice.
Contact an Agent
Yes, I would like more information from Coldwell Banker. Please use and/or share my information with a Coldwell Banker agent to contact me about my real estate needs.
By clicking Contact I agree a Coldwell Banker Agent may contact me by phone or text message including by automated means and prerecorded messages about real estate services, and that I can access real estate services without providing my phone number. I acknowledge that I have read and agree to the Terms of Use and Privacy Notice.