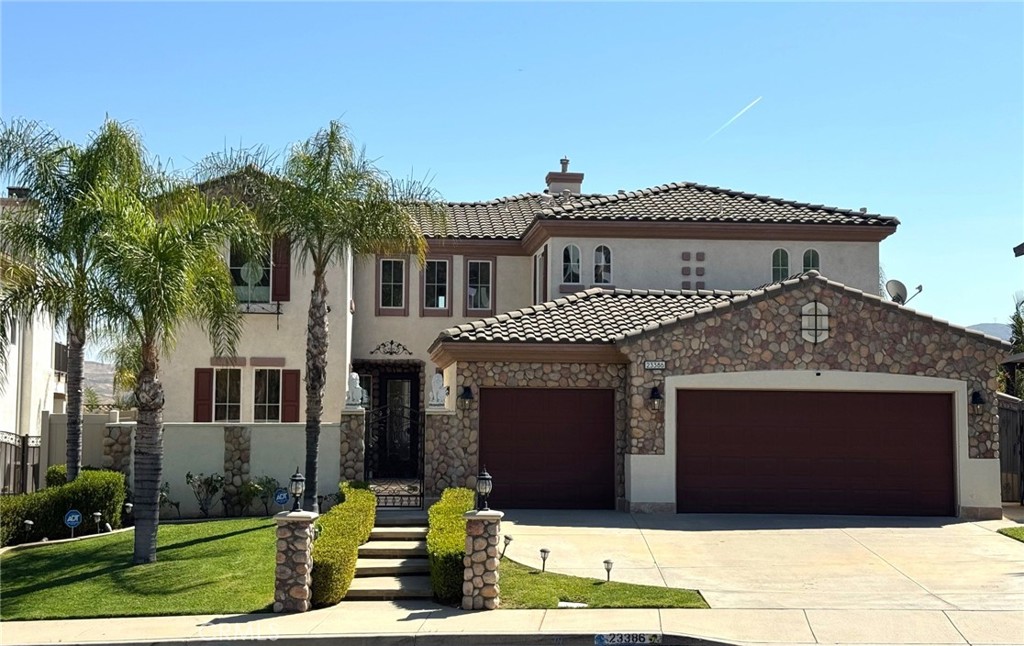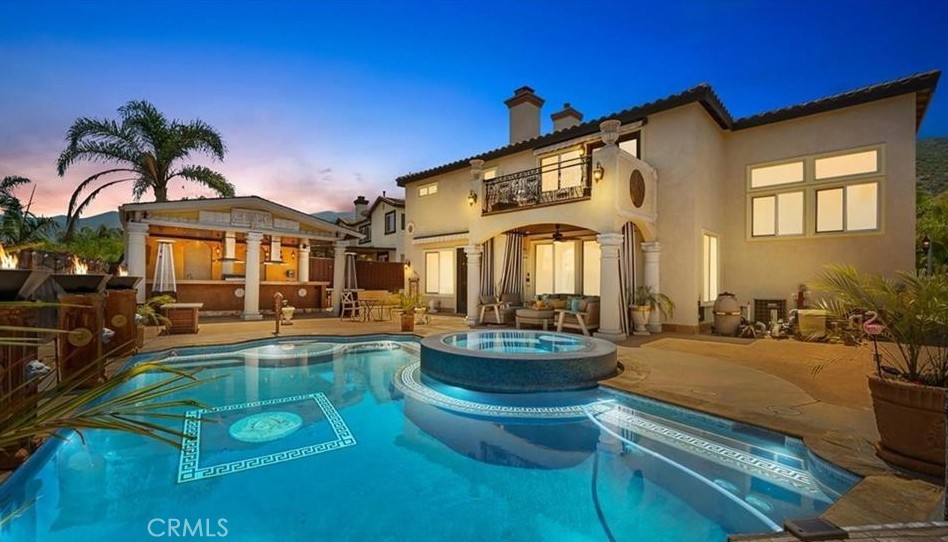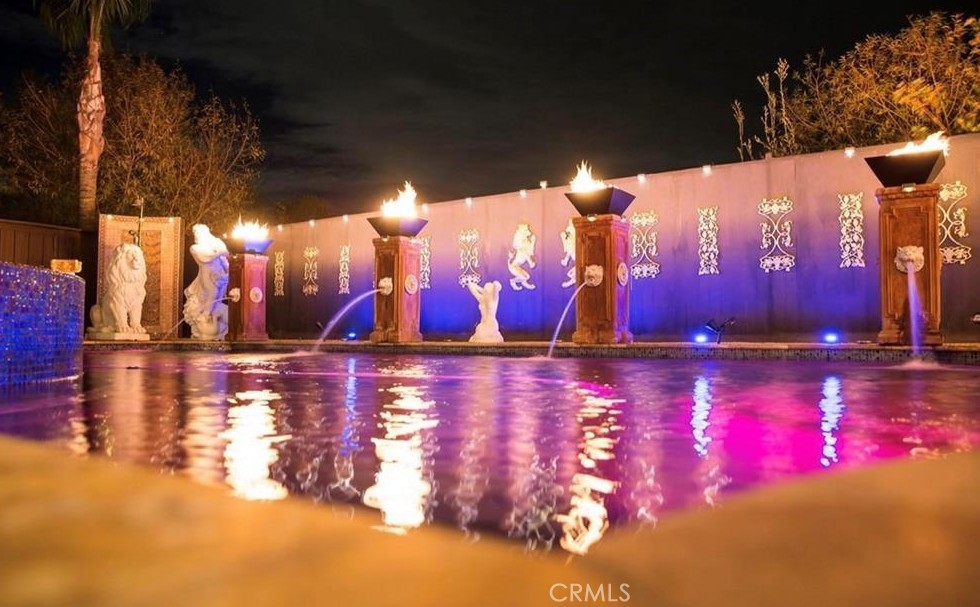


23386 Calle Pepita Road, Corona, CA 92883
$1,088,000
6
Beds
4
Baths
3,703
Sq Ft
Single Family
Active
Listed by
Daniel Maret
Utopia Properties
714-797-5157
Last updated:
May 6, 2025, 01:34 PM
MLS#
IG25090072
Source:
CALREDD
About This Home
Home Facts
Single Family
4 Baths
6 Bedrooms
Built in 2004
Price Summary
1,088,000
$293 per Sq. Ft.
MLS #:
IG25090072
Last Updated:
May 6, 2025, 01:34 PM
Added:
12 day(s) ago
Rooms & Interior
Bedrooms
Total Bedrooms:
6
Bathrooms
Total Bathrooms:
4
Full Bathrooms:
4
Interior
Living Area:
3,703 Sq. Ft.
Structure
Structure
Architectural Style:
Mediterranean
Building Area:
3,703 Sq. Ft.
Year Built:
2004
Lot
Lot Size (Sq. Ft):
7,840
Finances & Disclosures
Price:
$1,088,000
Price per Sq. Ft:
$293 per Sq. Ft.
Contact an Agent
Yes, I would like more information from Coldwell Banker. Please use and/or share my information with a Coldwell Banker agent to contact me about my real estate needs.
By clicking Contact I agree a Coldwell Banker Agent may contact me by phone or text message including by automated means and prerecorded messages about real estate services, and that I can access real estate services without providing my phone number. I acknowledge that I have read and agree to the Terms of Use and Privacy Notice.
Contact an Agent
Yes, I would like more information from Coldwell Banker. Please use and/or share my information with a Coldwell Banker agent to contact me about my real estate needs.
By clicking Contact I agree a Coldwell Banker Agent may contact me by phone or text message including by automated means and prerecorded messages about real estate services, and that I can access real estate services without providing my phone number. I acknowledge that I have read and agree to the Terms of Use and Privacy Notice.