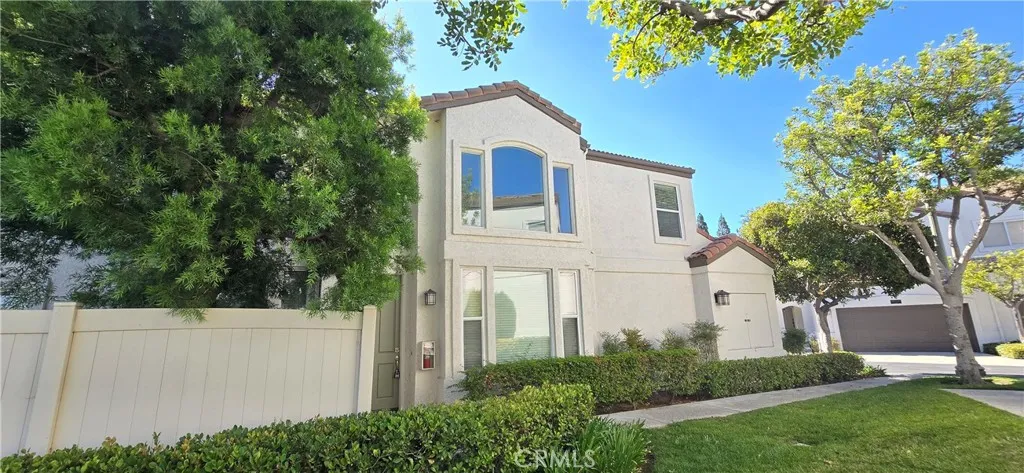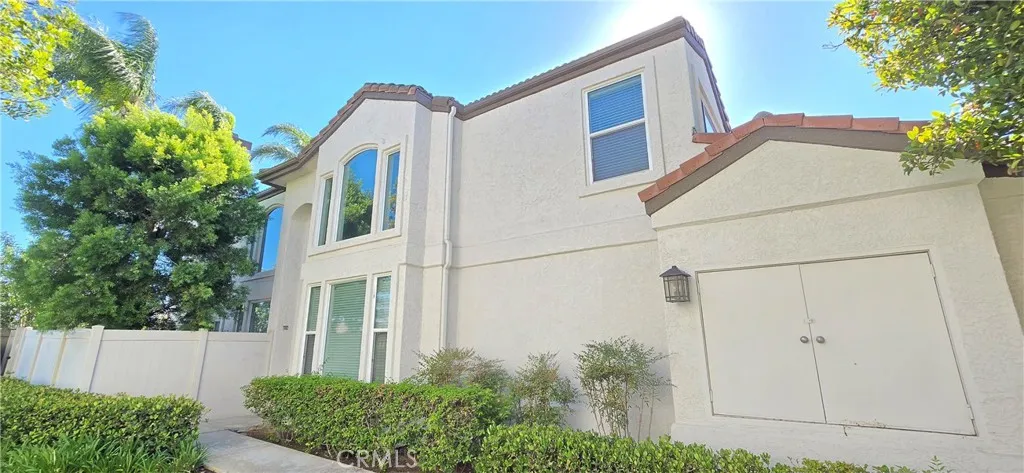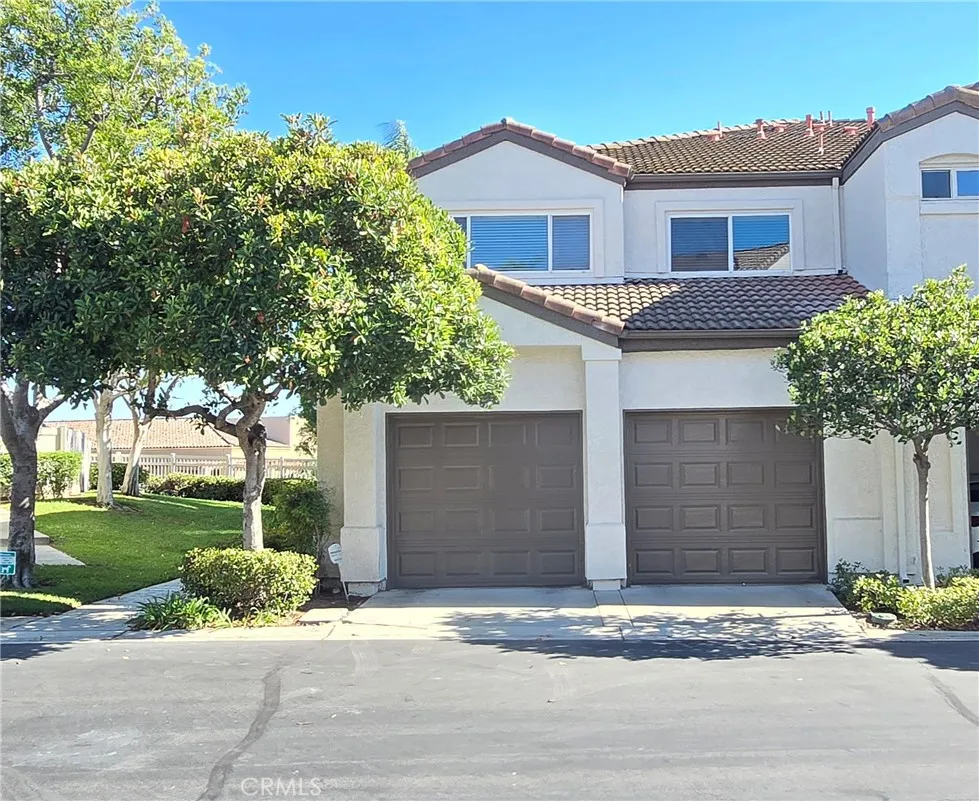


2110 Almeria Street #106, Corona, CA 92879
$610,000
3
Beds
3
Baths
1,785
Sq Ft
Single Family
Active
Listed by
Omar Ruiz
Home Choice Property Mgt
Last updated:
August 7, 2025, 06:27 PM
MLS#
PW25173821
Source:
SANDICOR
About This Home
Home Facts
Single Family
3 Baths
3 Bedrooms
Built in 1992
Price Summary
610,000
$341 per Sq. Ft.
MLS #:
PW25173821
Last Updated:
August 7, 2025, 06:27 PM
Added:
5 day(s) ago
Rooms & Interior
Bedrooms
Total Bedrooms:
3
Bathrooms
Total Bathrooms:
3
Full Bathrooms:
2
Interior
Living Area:
1,785 Sq. Ft.
Structure
Structure
Building Area:
1,785 Sq. Ft.
Year Built:
1992
Finances & Disclosures
Price:
$610,000
Price per Sq. Ft:
$341 per Sq. Ft.
Contact an Agent
Yes, I would like more information from Coldwell Banker. Please use and/or share my information with a Coldwell Banker agent to contact me about my real estate needs.
By clicking Contact I agree a Coldwell Banker Agent may contact me by phone or text message including by automated means and prerecorded messages about real estate services, and that I can access real estate services without providing my phone number. I acknowledge that I have read and agree to the Terms of Use and Privacy Notice.
Contact an Agent
Yes, I would like more information from Coldwell Banker. Please use and/or share my information with a Coldwell Banker agent to contact me about my real estate needs.
By clicking Contact I agree a Coldwell Banker Agent may contact me by phone or text message including by automated means and prerecorded messages about real estate services, and that I can access real estate services without providing my phone number. I acknowledge that I have read and agree to the Terms of Use and Privacy Notice.