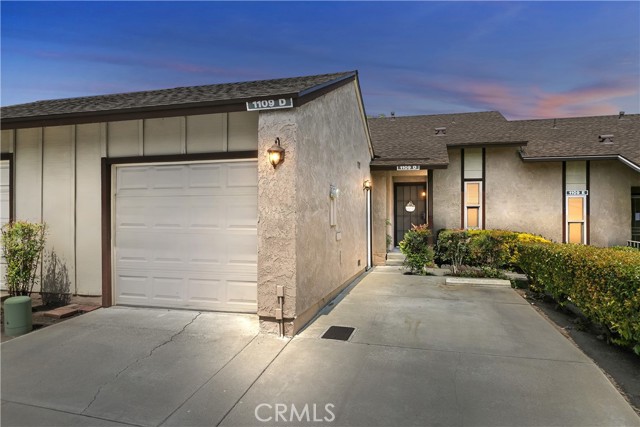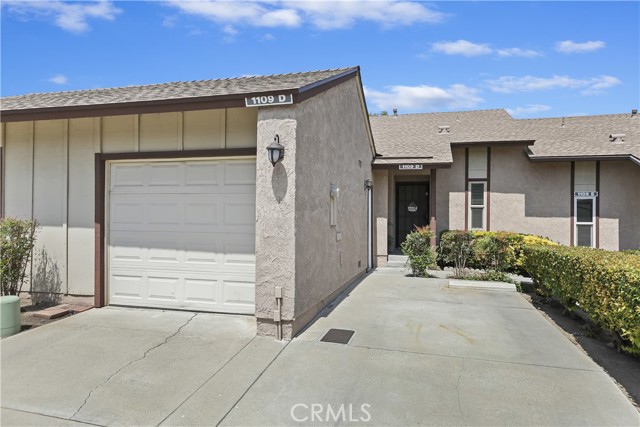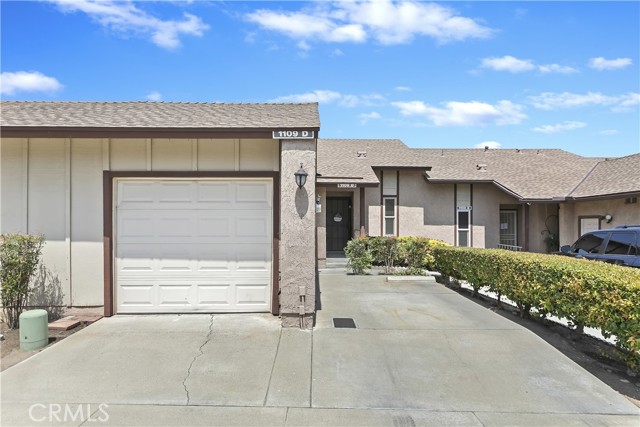


1109 Stone Pine Lane #D, Corona, CA 92879
Active
Listed by
Dave Clark
Keller Williams Realty
Last updated:
May 5, 2025, 12:21 AM
MLS#
IG25096985
Source:
SANDICOR
About This Home
Home Facts
Single Family
2 Baths
2 Bedrooms
Built in 1985
Price Summary
489,900
$478 per Sq. Ft.
MLS #:
IG25096985
Last Updated:
May 5, 2025, 12:21 AM
Added:
3 day(s) ago
Rooms & Interior
Bedrooms
Total Bedrooms:
2
Bathrooms
Total Bathrooms:
2
Full Bathrooms:
2
Interior
Living Area:
1,024 Sq. Ft.
Structure
Structure
Building Area:
1,024 Sq. Ft.
Year Built:
1985
Lot
Lot Size (Sq. Ft):
2,178
Finances & Disclosures
Price:
$489,900
Price per Sq. Ft:
$478 per Sq. Ft.
Contact an Agent
Yes, I would like more information from Coldwell Banker. Please use and/or share my information with a Coldwell Banker agent to contact me about my real estate needs.
By clicking Contact I agree a Coldwell Banker Agent may contact me by phone or text message including by automated means and prerecorded messages about real estate services, and that I can access real estate services without providing my phone number. I acknowledge that I have read and agree to the Terms of Use and Privacy Notice.
Contact an Agent
Yes, I would like more information from Coldwell Banker. Please use and/or share my information with a Coldwell Banker agent to contact me about my real estate needs.
By clicking Contact I agree a Coldwell Banker Agent may contact me by phone or text message including by automated means and prerecorded messages about real estate services, and that I can access real estate services without providing my phone number. I acknowledge that I have read and agree to the Terms of Use and Privacy Notice.