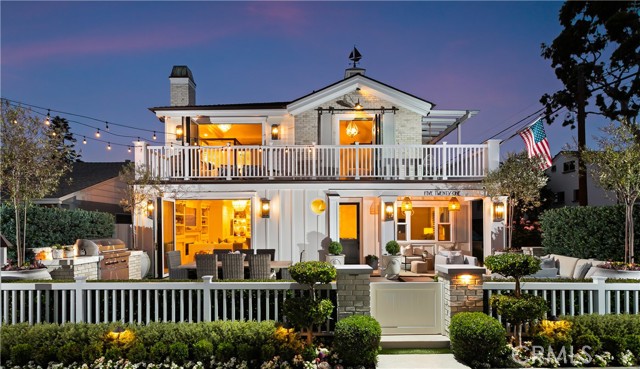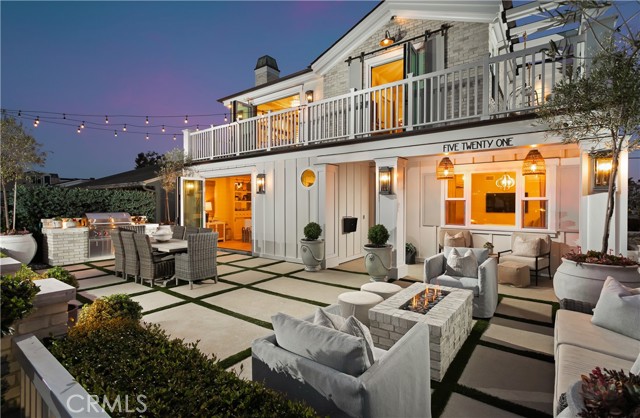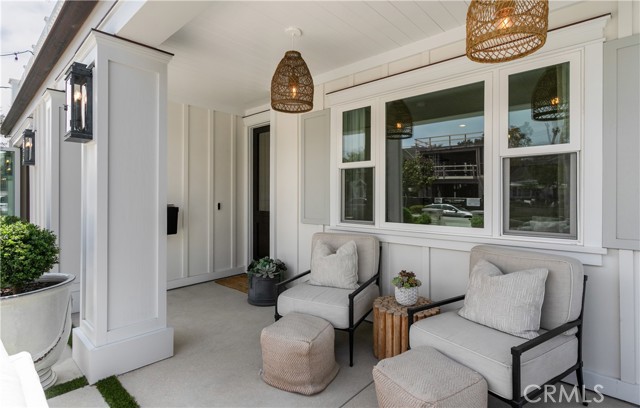521 Poinsettia Avenue, Corona Del Mar, CA 92625
$4,395,000
3
Beds
3
Baths
2,167
Sq Ft
Single Family
Active
Listed by
John Cain
Pacific Sotheby'S Int'L Realty
Last updated:
June 27, 2025, 12:19 AM
MLS#
OC25132970
Source:
SANDICOR
About This Home
Home Facts
Single Family
3 Baths
3 Bedrooms
Built in 2004
Price Summary
4,395,000
$2,028 per Sq. Ft.
MLS #:
OC25132970
Last Updated:
June 27, 2025, 12:19 AM
Added:
10 day(s) ago
Rooms & Interior
Bedrooms
Total Bedrooms:
3
Bathrooms
Total Bathrooms:
3
Full Bathrooms:
3
Interior
Living Area:
2,167 Sq. Ft.
Structure
Structure
Building Area:
2,167 Sq. Ft.
Year Built:
2004
Lot
Lot Size (Sq. Ft):
5,286
Finances & Disclosures
Price:
$4,395,000
Price per Sq. Ft:
$2,028 per Sq. Ft.
Contact an Agent
Yes, I would like more information from Coldwell Banker. Please use and/or share my information with a Coldwell Banker agent to contact me about my real estate needs.
By clicking Contact I agree a Coldwell Banker Agent may contact me by phone or text message including by automated means and prerecorded messages about real estate services, and that I can access real estate services without providing my phone number. I acknowledge that I have read and agree to the Terms of Use and Privacy Notice.
Contact an Agent
Yes, I would like more information from Coldwell Banker. Please use and/or share my information with a Coldwell Banker agent to contact me about my real estate needs.
By clicking Contact I agree a Coldwell Banker Agent may contact me by phone or text message including by automated means and prerecorded messages about real estate services, and that I can access real estate services without providing my phone number. I acknowledge that I have read and agree to the Terms of Use and Privacy Notice.


