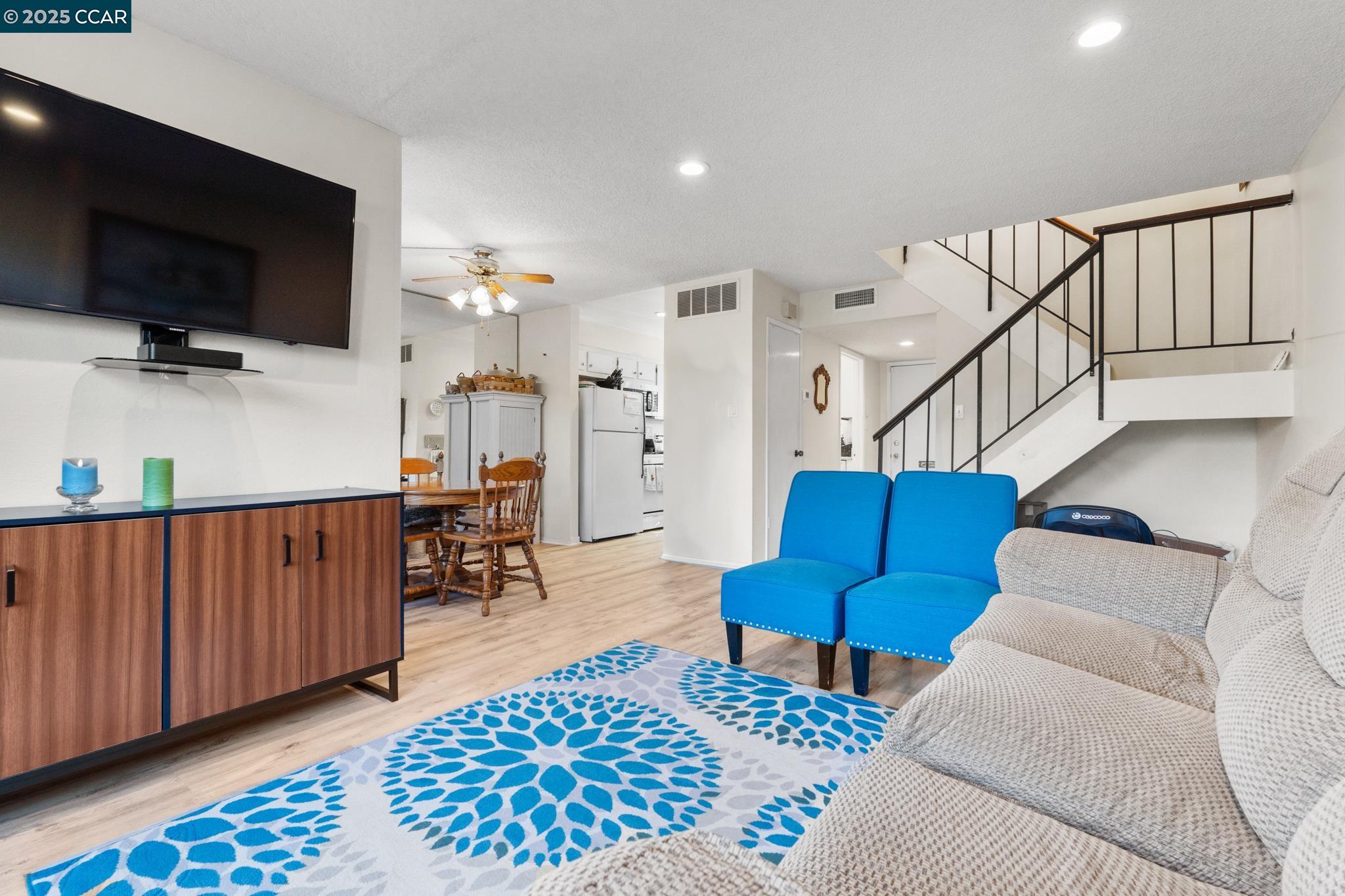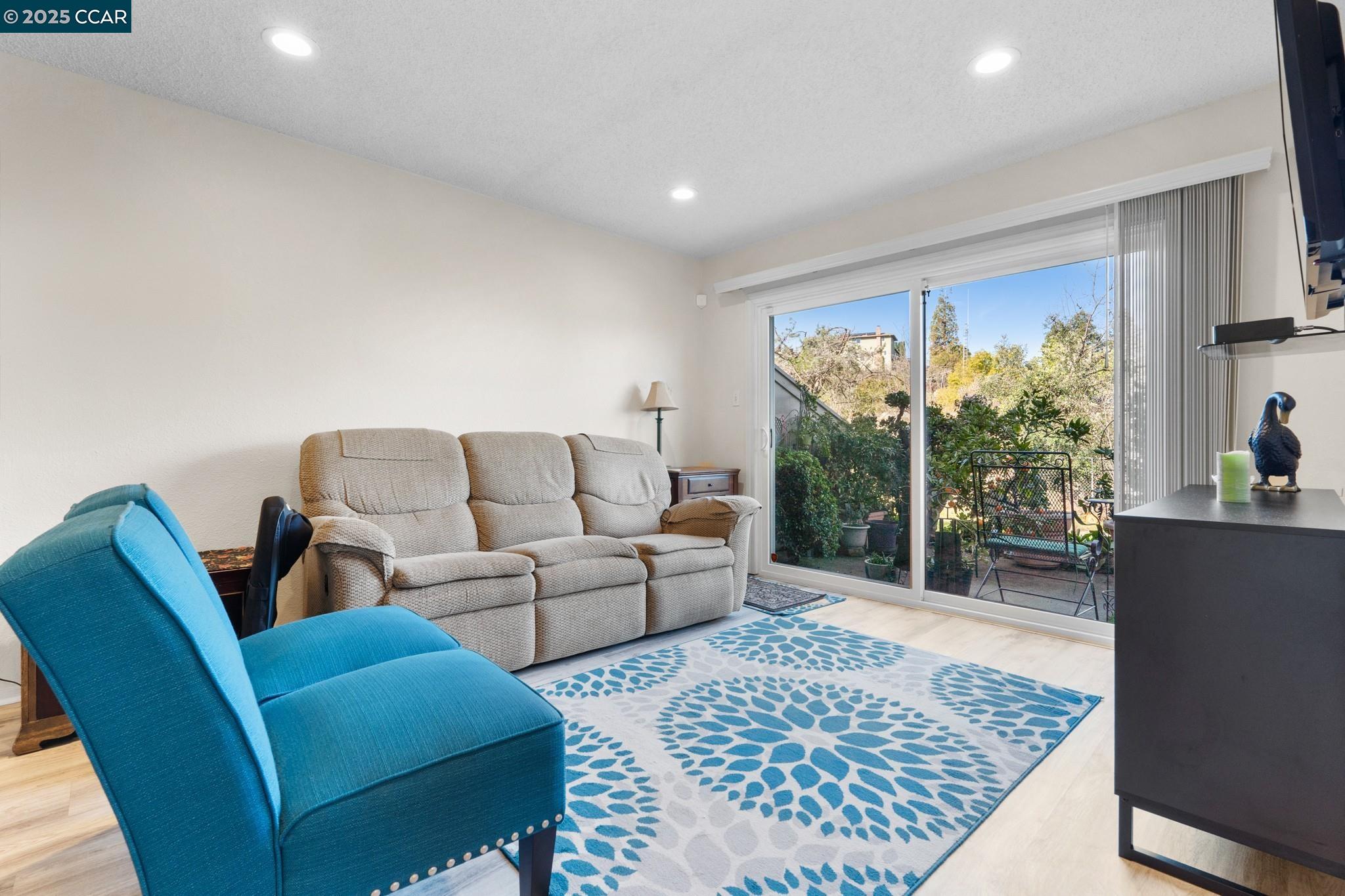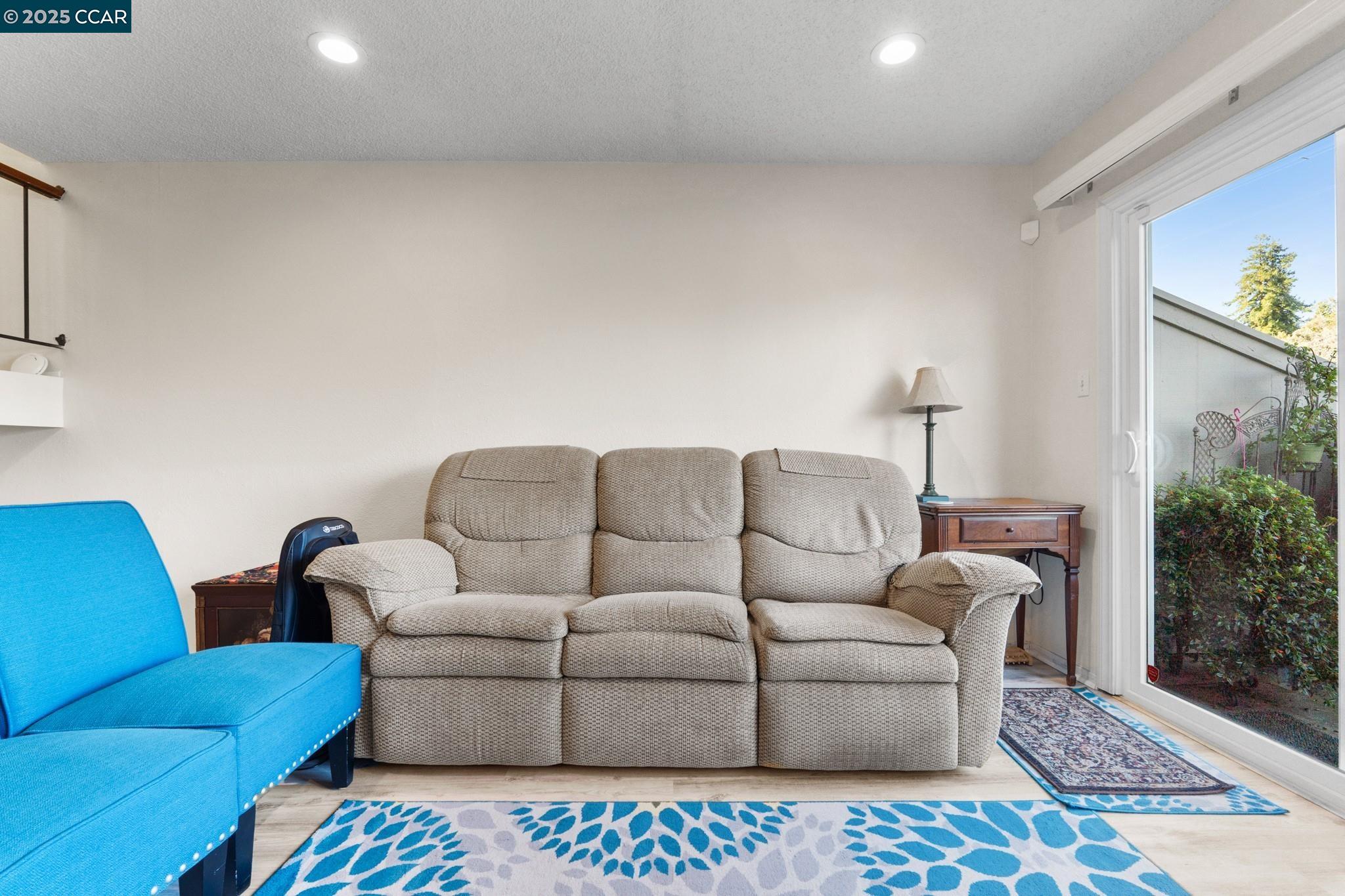


1155 Kenwal Road #D, Concord, CA 94521
$449,900
2
Beds
2
Baths
1,016
Sq Ft
Townhouse
Active
Listed by
Lupe Kemper
Windermere Diablo Realty
Last updated:
May 14, 2025, 02:19 PM
MLS#
41096423
Source:
CAREIL
About This Home
Home Facts
Townhouse
2 Baths
2 Bedrooms
Built in 1971
Price Summary
449,900
$442 per Sq. Ft.
MLS #:
41096423
Last Updated:
May 14, 2025, 02:19 PM
Added:
13 day(s) ago
Rooms & Interior
Bedrooms
Total Bedrooms:
2
Bathrooms
Total Bathrooms:
2
Full Bathrooms:
1
Interior
Living Area:
1,016 Sq. Ft.
Structure
Structure
Architectural Style:
Traditional
Building Area:
1,016 Sq. Ft.
Year Built:
1971
Lot
Lot Size (Sq. Ft):
780
Finances & Disclosures
Price:
$449,900
Price per Sq. Ft:
$442 per Sq. Ft.
Contact an Agent
Yes, I would like more information from Coldwell Banker. Please use and/or share my information with a Coldwell Banker agent to contact me about my real estate needs.
By clicking Contact I agree a Coldwell Banker Agent may contact me by phone or text message including by automated means and prerecorded messages about real estate services, and that I can access real estate services without providing my phone number. I acknowledge that I have read and agree to the Terms of Use and Privacy Notice.
Contact an Agent
Yes, I would like more information from Coldwell Banker. Please use and/or share my information with a Coldwell Banker agent to contact me about my real estate needs.
By clicking Contact I agree a Coldwell Banker Agent may contact me by phone or text message including by automated means and prerecorded messages about real estate services, and that I can access real estate services without providing my phone number. I acknowledge that I have read and agree to the Terms of Use and Privacy Notice.