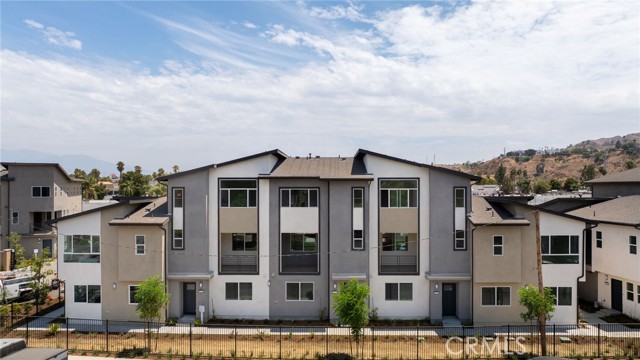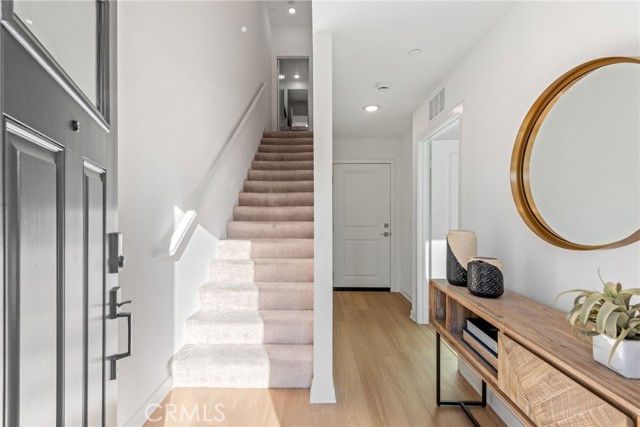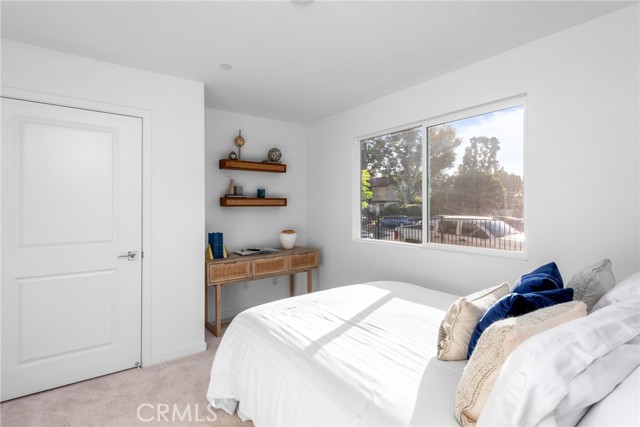1116 Santo Antonio Drive, Colton, CA 92324
$511,990
4
Beds
4
Baths
1,815
Sq Ft
Townhouse
Active
Listed by
Christopher Gray
Gray Realty Advisors
chris@grayrealtyadvisors.com
Last updated:
May 6, 2025, 02:37 PM
MLS#
CRPW25095642
Source:
CA BRIDGEMLS
About This Home
Home Facts
Townhouse
4 Baths
4 Bedrooms
Built in 2025
Price Summary
511,990
$282 per Sq. Ft.
MLS #:
CRPW25095642
Last Updated:
May 6, 2025, 02:37 PM
Added:
6 day(s) ago
Rooms & Interior
Bedrooms
Total Bedrooms:
4
Bathrooms
Total Bathrooms:
4
Full Bathrooms:
1
Interior
Living Area:
1,815 Sq. Ft.
Structure
Structure
Architectural Style:
Contemporary, Townhouse
Building Area:
1,815 Sq. Ft.
Year Built:
2025
Finances & Disclosures
Price:
$511,990
Price per Sq. Ft:
$282 per Sq. Ft.
Contact an Agent
Yes, I would like more information from Coldwell Banker. Please use and/or share my information with a Coldwell Banker agent to contact me about my real estate needs.
By clicking Contact I agree a Coldwell Banker Agent may contact me by phone or text message including by automated means and prerecorded messages about real estate services, and that I can access real estate services without providing my phone number. I acknowledge that I have read and agree to the Terms of Use and Privacy Notice.
Contact an Agent
Yes, I would like more information from Coldwell Banker. Please use and/or share my information with a Coldwell Banker agent to contact me about my real estate needs.
By clicking Contact I agree a Coldwell Banker Agent may contact me by phone or text message including by automated means and prerecorded messages about real estate services, and that I can access real estate services without providing my phone number. I acknowledge that I have read and agree to the Terms of Use and Privacy Notice.


