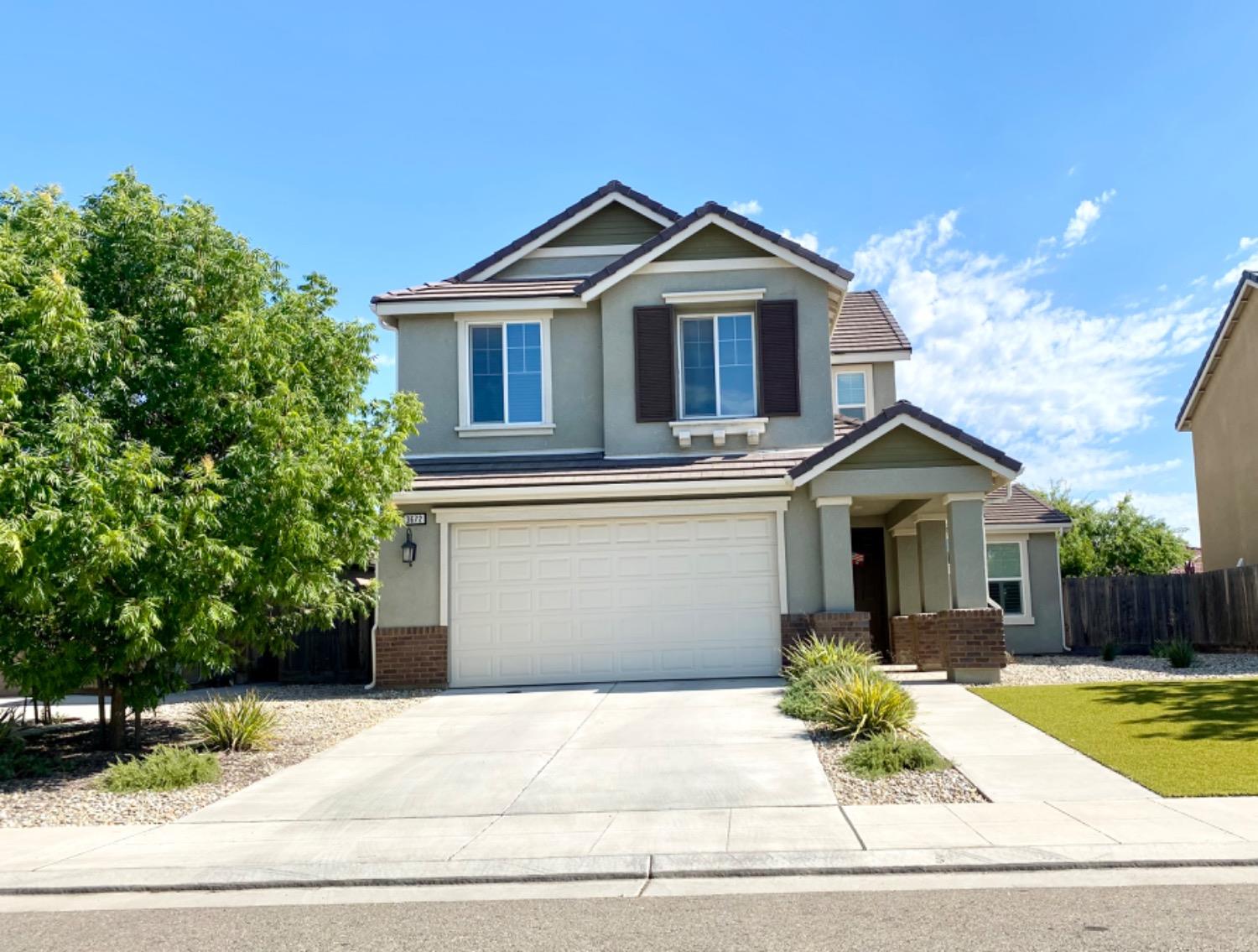Local Realty Service Provided By: Coldwell Banker Kaljian & Associates

3672 Hampton Way, Clovis, CA 93619
$505,000
3
Beds
—
Bath
1,833
Sq Ft
Single Family
Sold
Listed by
Natalie D Leon
Nate Leon
Modern Broker
559-667-4711
MLS#
615030
Source:
CA FMLS
Sorry, we are unable to map this address
About This Home
Home Facts
Single Family
3 Bedrooms
Built in 2017
Price Summary
505,000
$275 per Sq. Ft.
MLS #:
615030
Sold:
August 16, 2024
Rooms & Interior
Bedrooms
Total Bedrooms:
3
Interior
Living Area:
1,833 Sq. Ft.
Structure
Structure
Building Area:
1,833 Sq. Ft.
Year Built:
2017
Lot
Lot Size (Sq. Ft):
6,120
Finances & Disclosures
Price:
$505,000
Price per Sq. Ft:
$275 per Sq. Ft.
Based on information from the Fresno Association of REALTORS® (alternatively, from the Fresno MLS)as of (November 12, 2024). All data, including all measurements and calculations of area, is obtained from various sources and has not been, and will not be, verified by broker or MLS. All information should be independently reviewed and verified for accuracy.Properties may or may not be listed by the office/agent presenting theinformation.