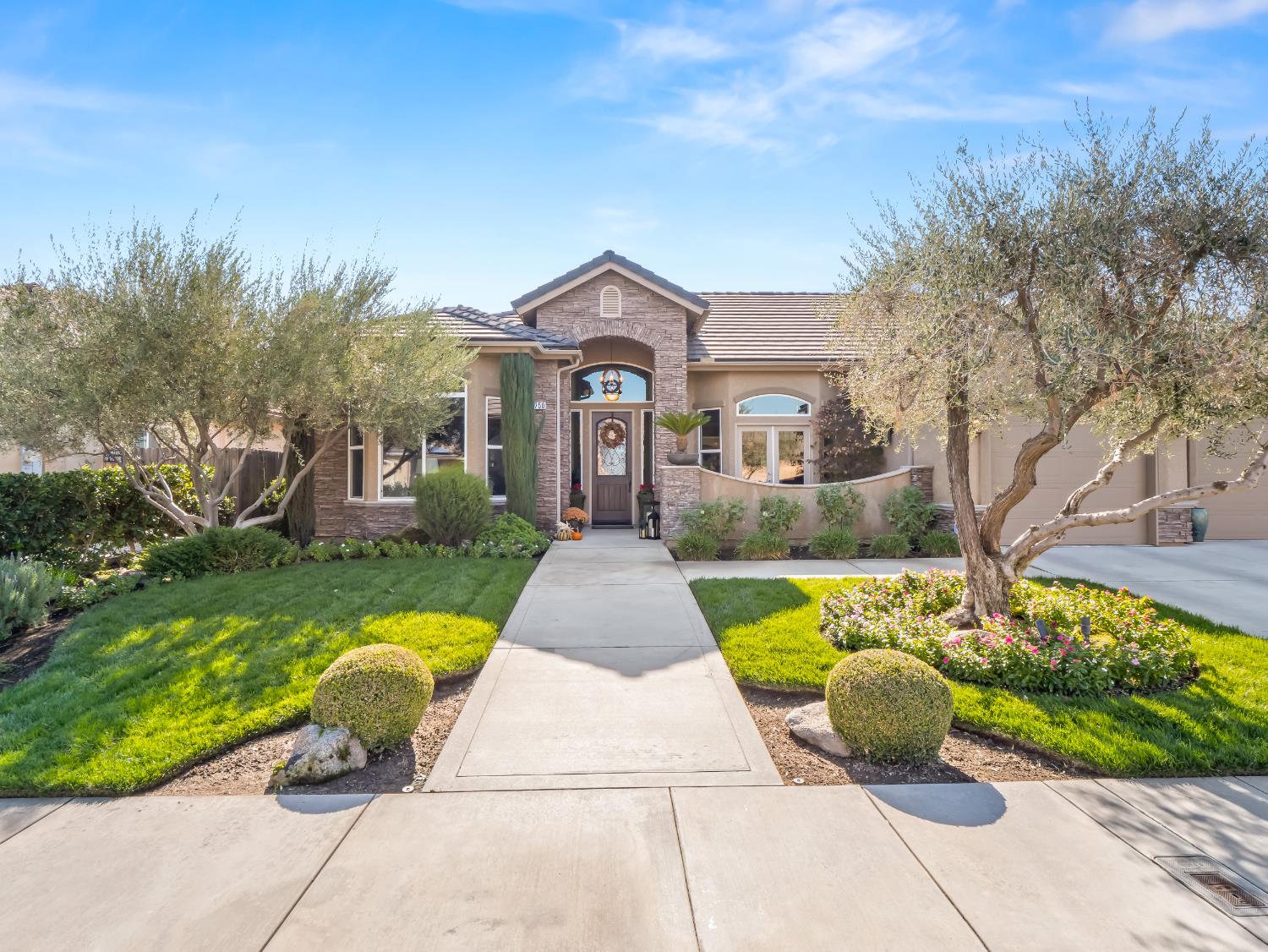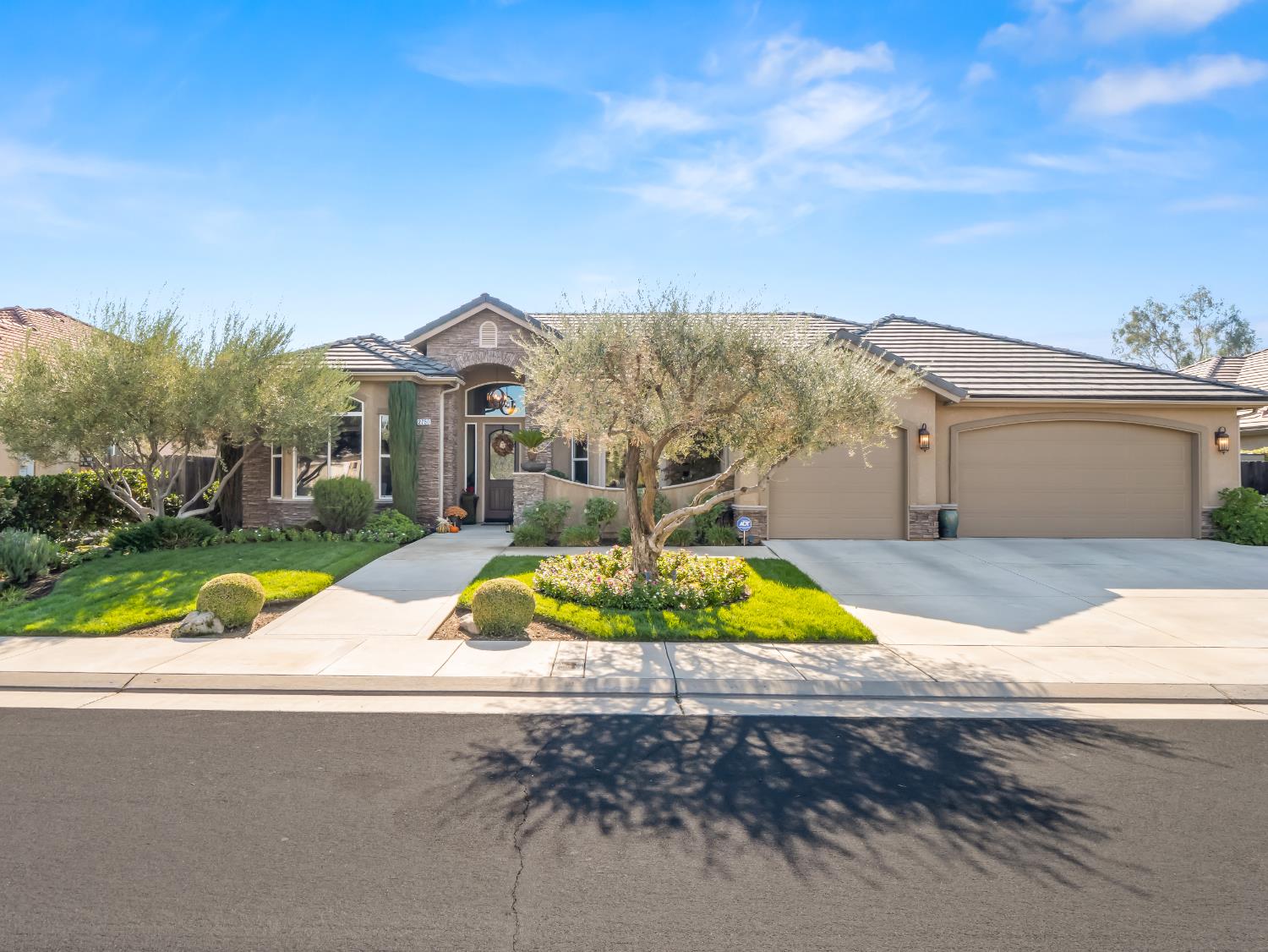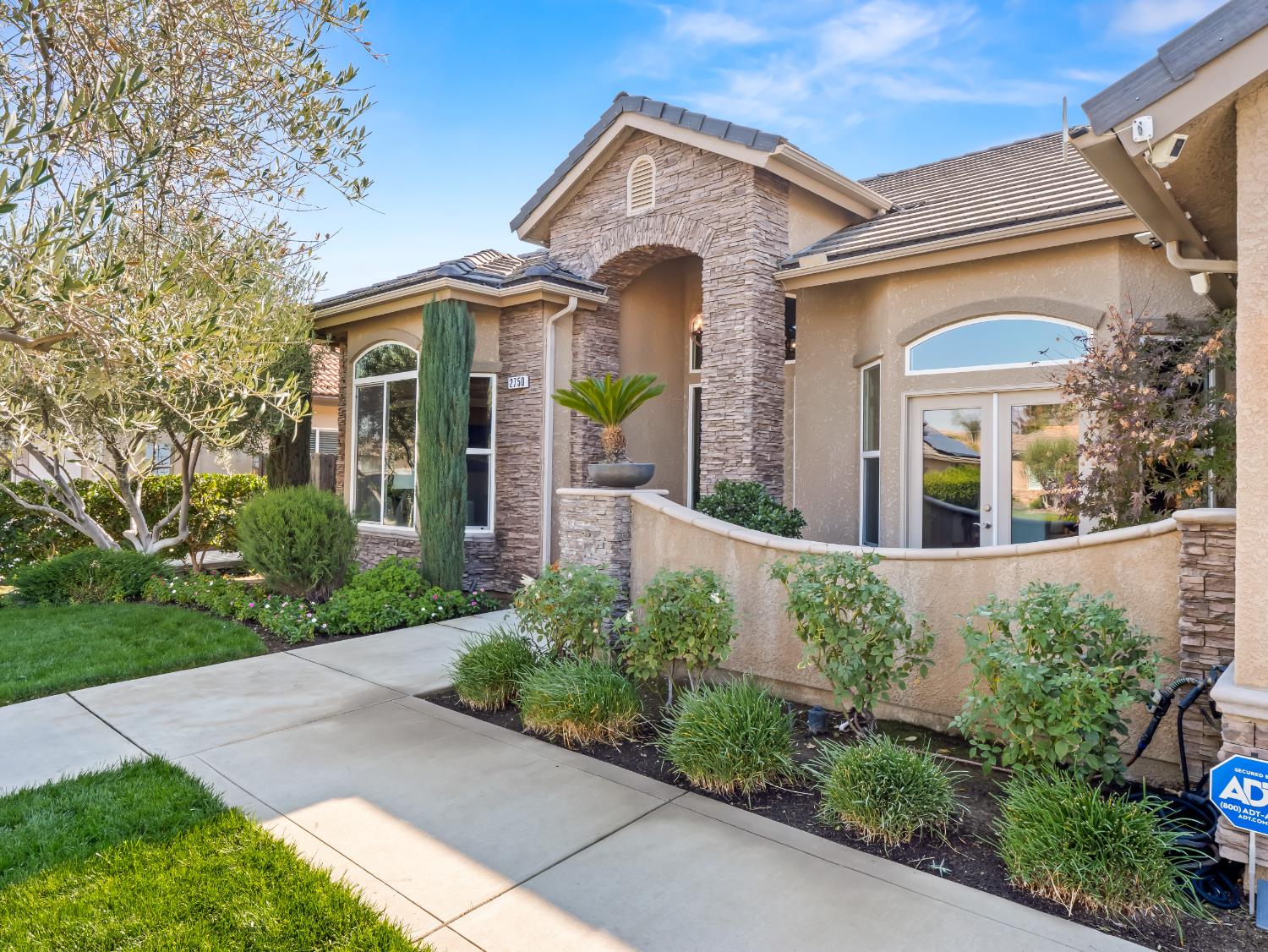


2750 Muncie Avenue, Clovis, CA 93619
$797,000
3
Beds
—
Bath
2,695
Sq Ft
Single Family
Active
Listed by
Eddie Flores
Elsie Gomez
eXp Realty Of California, Inc.
eXp Realty Of Northern California, Inc.
888-584-9427
Last updated:
November 7, 2025, 11:46 PM
MLS#
639576
Source:
CA FMLS
About This Home
Home Facts
Single Family
3 Bedrooms
Built in 2012
Price Summary
797,000
$295 per Sq. Ft.
MLS #:
639576
Last Updated:
November 7, 2025, 11:46 PM
Added:
3 day(s) ago
Rooms & Interior
Bedrooms
Total Bedrooms:
3
Interior
Living Area:
2,695 Sq. Ft.
Structure
Structure
Architectural Style:
Contemporary
Building Area:
2,695 Sq. Ft.
Year Built:
2012
Lot
Lot Size (Sq. Ft):
9,543
Finances & Disclosures
Price:
$797,000
Price per Sq. Ft:
$295 per Sq. Ft.
See this home in person
Attend an upcoming open house
Sun, Nov 9
01:00 PM - 04:00 PMContact an Agent
Yes, I would like more information from Coldwell Banker. Please use and/or share my information with a Coldwell Banker agent to contact me about my real estate needs.
By clicking Contact I agree a Coldwell Banker Agent may contact me by phone or text message including by automated means and prerecorded messages about real estate services, and that I can access real estate services without providing my phone number. I acknowledge that I have read and agree to the Terms of Use and Privacy Notice.
Contact an Agent
Yes, I would like more information from Coldwell Banker. Please use and/or share my information with a Coldwell Banker agent to contact me about my real estate needs.
By clicking Contact I agree a Coldwell Banker Agent may contact me by phone or text message including by automated means and prerecorded messages about real estate services, and that I can access real estate services without providing my phone number. I acknowledge that I have read and agree to the Terms of Use and Privacy Notice.