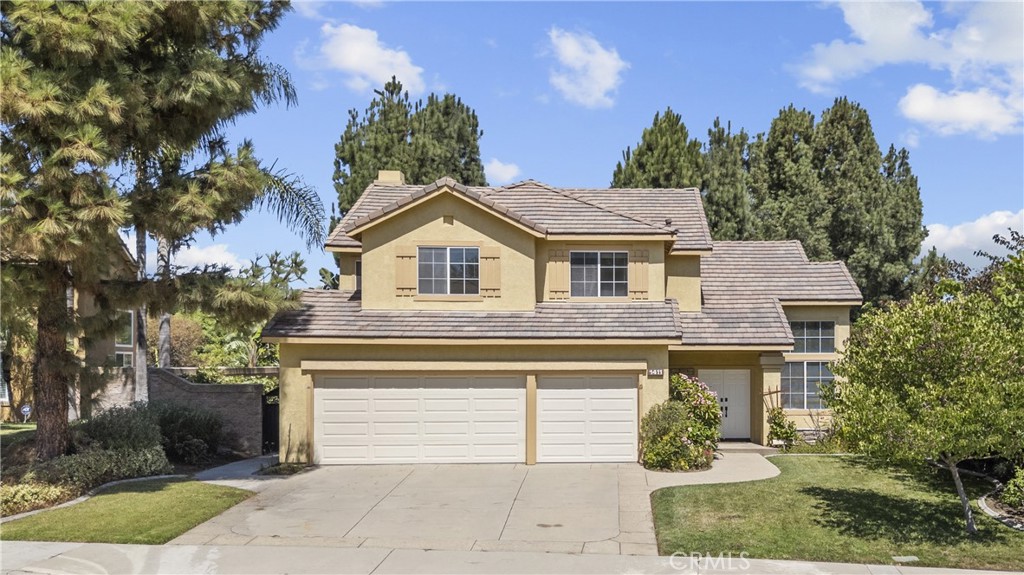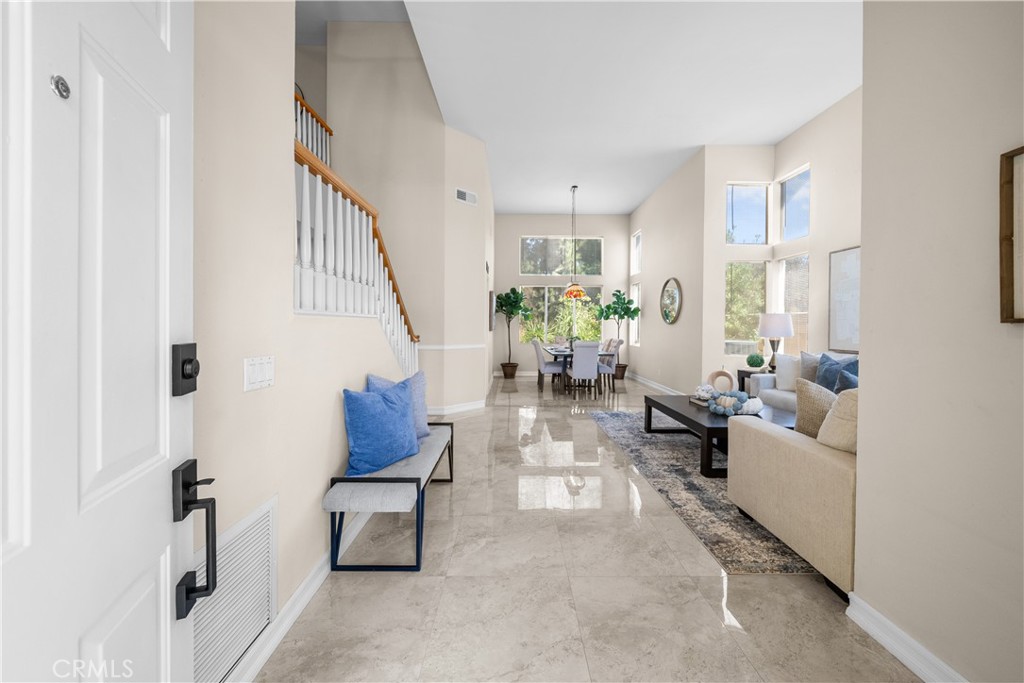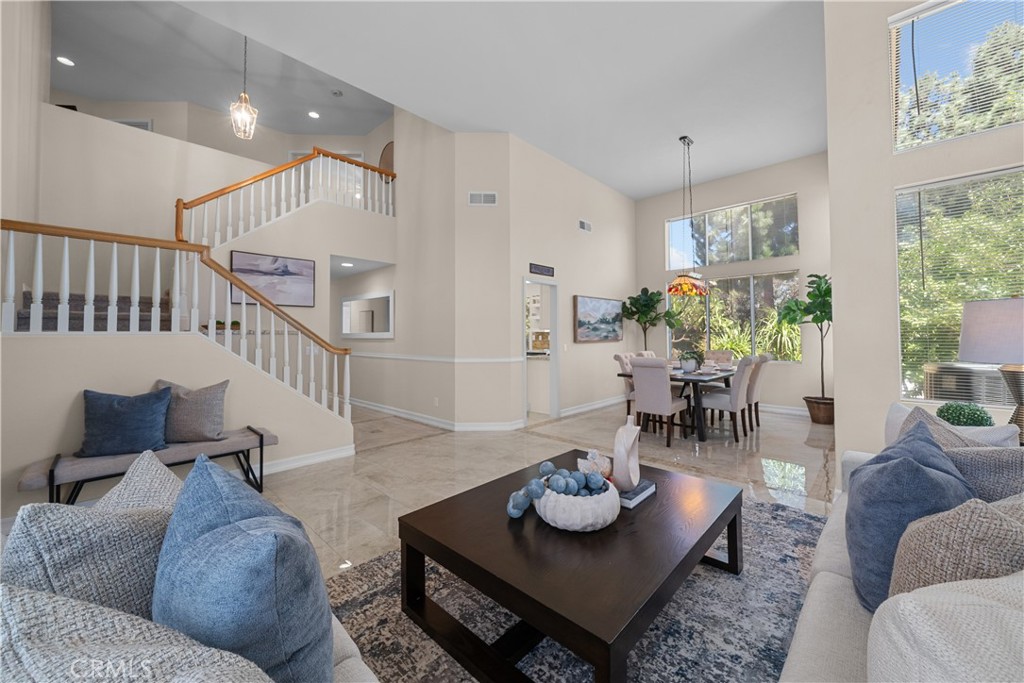1411 Rancho Hills Drive, Chino Hills, CA 91709
$1,249,888
5
Beds
3
Baths
2,450
Sq Ft
Single Family
Active
Listed by
John Algattas
Christian Fuentes
RE/MAX Top Producers
909-590-8853
Last updated:
August 22, 2025, 04:43 PM
MLS#
CV25186280
Source:
CRMLS
About This Home
Home Facts
Single Family
3 Baths
5 Bedrooms
Built in 1995
Price Summary
1,249,888
$510 per Sq. Ft.
MLS #:
CV25186280
Last Updated:
August 22, 2025, 04:43 PM
Added:
4 day(s) ago
Rooms & Interior
Bedrooms
Total Bedrooms:
5
Bathrooms
Total Bathrooms:
3
Full Bathrooms:
3
Interior
Living Area:
2,450 Sq. Ft.
Structure
Structure
Architectural Style:
Traditional
Building Area:
2,450 Sq. Ft.
Year Built:
1995
Lot
Lot Size (Sq. Ft):
7,797
Finances & Disclosures
Price:
$1,249,888
Price per Sq. Ft:
$510 per Sq. Ft.
See this home in person
Attend an upcoming open house
Sun, Aug 24
12:00 PM - 03:00 PMContact an Agent
Yes, I would like more information from Coldwell Banker. Please use and/or share my information with a Coldwell Banker agent to contact me about my real estate needs.
By clicking Contact I agree a Coldwell Banker Agent may contact me by phone or text message including by automated means and prerecorded messages about real estate services, and that I can access real estate services without providing my phone number. I acknowledge that I have read and agree to the Terms of Use and Privacy Notice.
Contact an Agent
Yes, I would like more information from Coldwell Banker. Please use and/or share my information with a Coldwell Banker agent to contact me about my real estate needs.
By clicking Contact I agree a Coldwell Banker Agent may contact me by phone or text message including by automated means and prerecorded messages about real estate services, and that I can access real estate services without providing my phone number. I acknowledge that I have read and agree to the Terms of Use and Privacy Notice.


