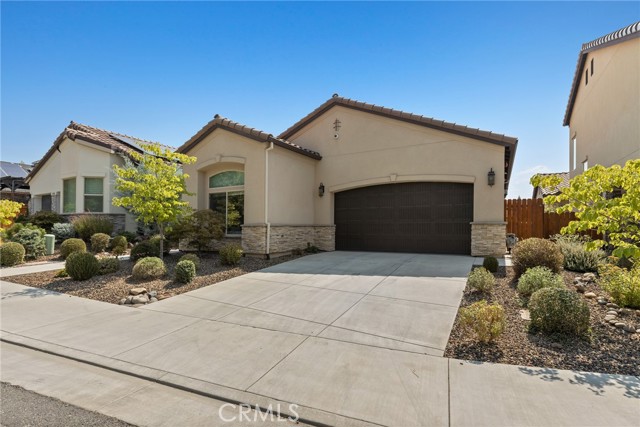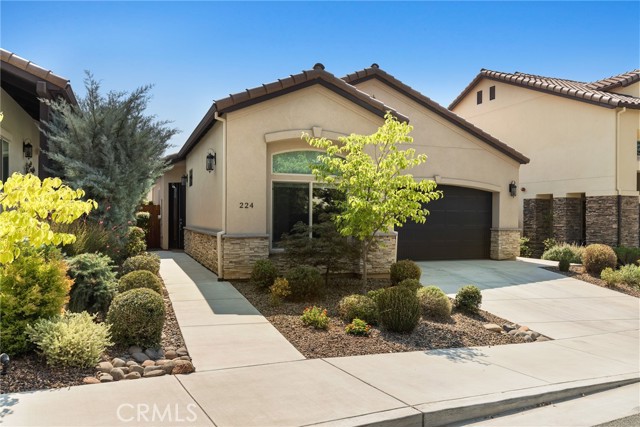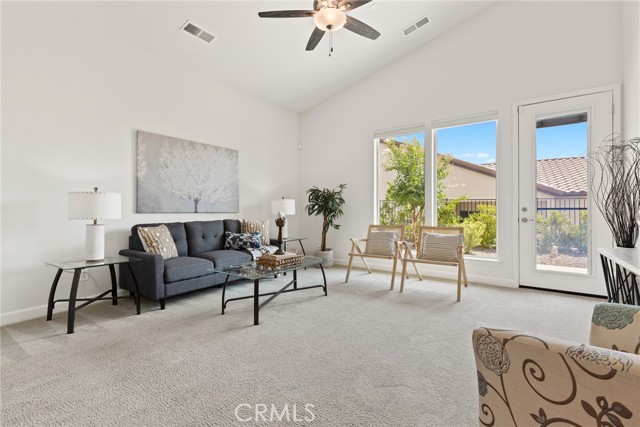


224 Idyllwild Circle, Chico, CA 95928
$459,000
2
Beds
2
Baths
1,579
Sq Ft
Single Family
Pending
Listed by
Brandi Laffins
RE/MAX Of Chico
Last updated:
July 1, 2025, 07:53 AM
MLS#
SN23164022
Source:
SANDICOR
About This Home
Home Facts
Single Family
2 Baths
2 Bedrooms
Built in 2018
Price Summary
459,000
$290 per Sq. Ft.
MLS #:
SN23164022
Last Updated:
July 1, 2025, 07:53 AM
Added:
1 year(s) ago
Rooms & Interior
Bedrooms
Total Bedrooms:
2
Bathrooms
Total Bathrooms:
2
Full Bathrooms:
2
Interior
Living Area:
1,579 Sq. Ft.
Structure
Structure
Building Area:
1,579 Sq. Ft.
Year Built:
2018
Lot
Lot Size (Sq. Ft):
3,920
Finances & Disclosures
Price:
$459,000
Price per Sq. Ft:
$290 per Sq. Ft.
Contact an Agent
Yes, I would like more information from Coldwell Banker. Please use and/or share my information with a Coldwell Banker agent to contact me about my real estate needs.
By clicking Contact I agree a Coldwell Banker Agent may contact me by phone or text message including by automated means and prerecorded messages about real estate services, and that I can access real estate services without providing my phone number. I acknowledge that I have read and agree to the Terms of Use and Privacy Notice.
Contact an Agent
Yes, I would like more information from Coldwell Banker. Please use and/or share my information with a Coldwell Banker agent to contact me about my real estate needs.
By clicking Contact I agree a Coldwell Banker Agent may contact me by phone or text message including by automated means and prerecorded messages about real estate services, and that I can access real estate services without providing my phone number. I acknowledge that I have read and agree to the Terms of Use and Privacy Notice.