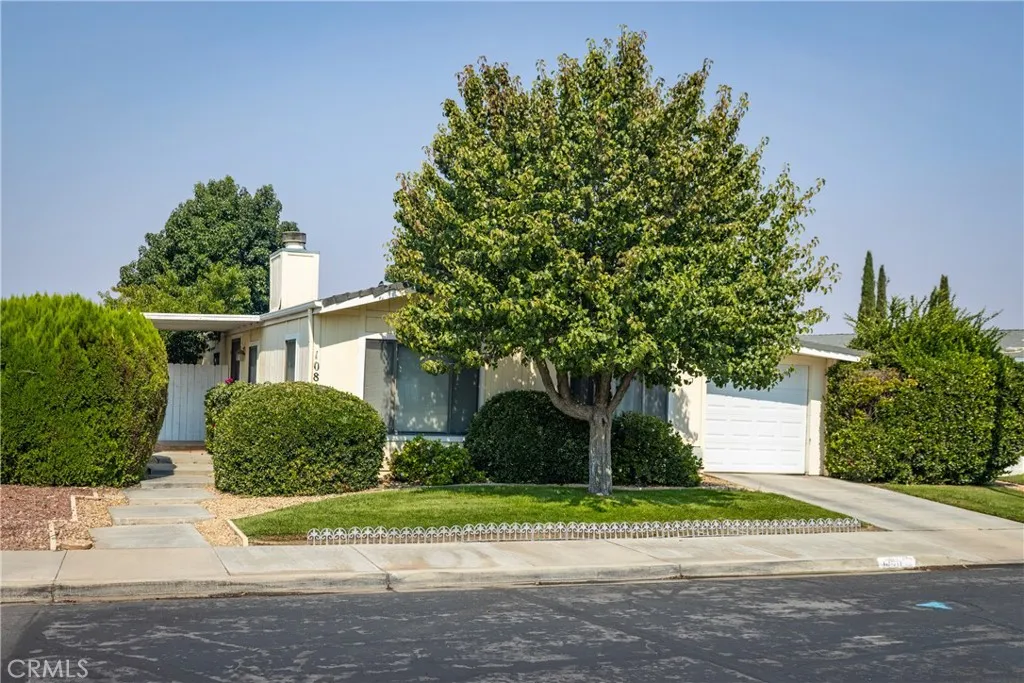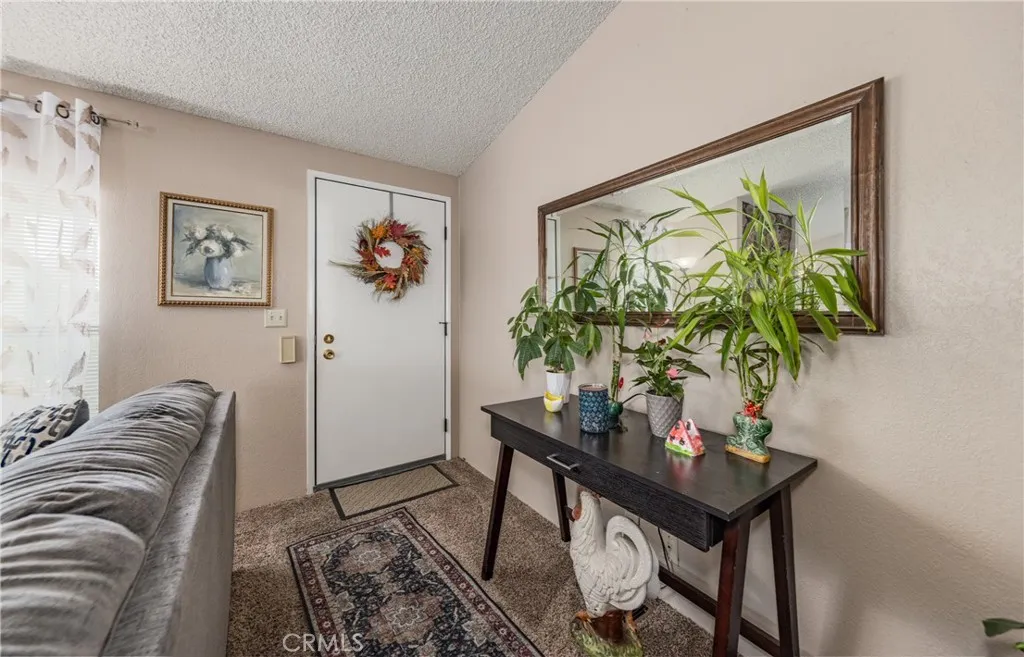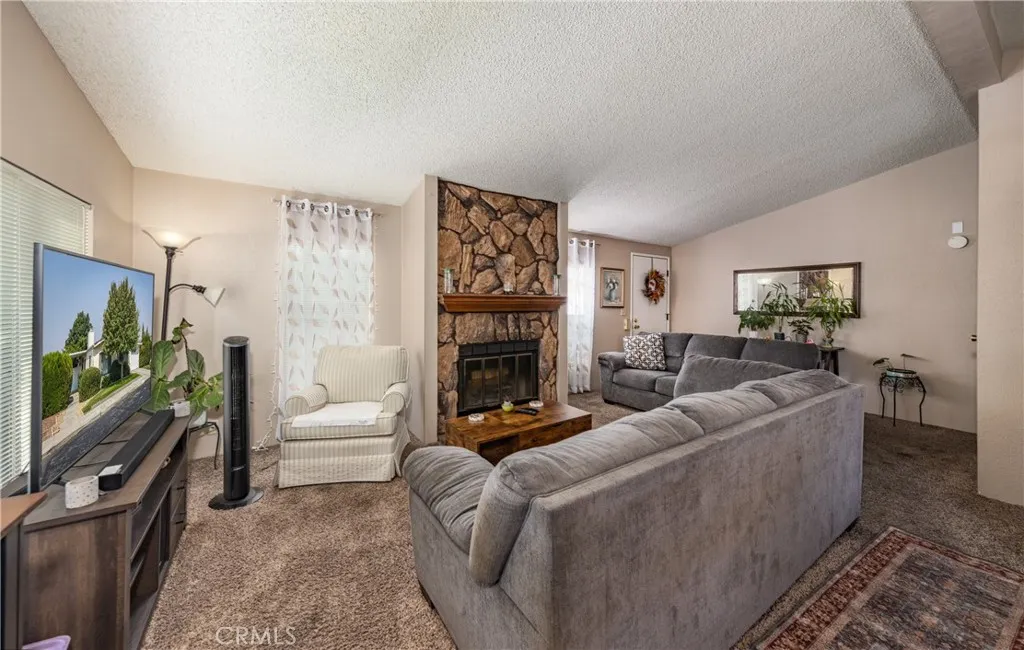


10811 Bel Air Drive, Cherry Valley, CA 92223
$309,000
2
Beds
2
Baths
1,344
Sq Ft
Manufactured
Active
Listed by
Christine Anderson
Realty Masters & Associates
Last updated:
August 9, 2025, 02:26 PM
MLS#
IG25175009
Source:
SANDICOR
About This Home
Home Facts
Manufactured
2 Baths
2 Bedrooms
Built in 1986
Price Summary
309,000
$229 per Sq. Ft.
MLS #:
IG25175009
Last Updated:
August 9, 2025, 02:26 PM
Added:
6 day(s) ago
Rooms & Interior
Bedrooms
Total Bedrooms:
2
Bathrooms
Total Bathrooms:
2
Full Bathrooms:
2
Interior
Living Area:
1,344 Sq. Ft.
Structure
Structure
Building Area:
1,344 Sq. Ft.
Year Built:
1986
Finances & Disclosures
Price:
$309,000
Price per Sq. Ft:
$229 per Sq. Ft.
Contact an Agent
Yes, I would like more information from Coldwell Banker. Please use and/or share my information with a Coldwell Banker agent to contact me about my real estate needs.
By clicking Contact I agree a Coldwell Banker Agent may contact me by phone or text message including by automated means and prerecorded messages about real estate services, and that I can access real estate services without providing my phone number. I acknowledge that I have read and agree to the Terms of Use and Privacy Notice.
Contact an Agent
Yes, I would like more information from Coldwell Banker. Please use and/or share my information with a Coldwell Banker agent to contact me about my real estate needs.
By clicking Contact I agree a Coldwell Banker Agent may contact me by phone or text message including by automated means and prerecorded messages about real estate services, and that I can access real estate services without providing my phone number. I acknowledge that I have read and agree to the Terms of Use and Privacy Notice.