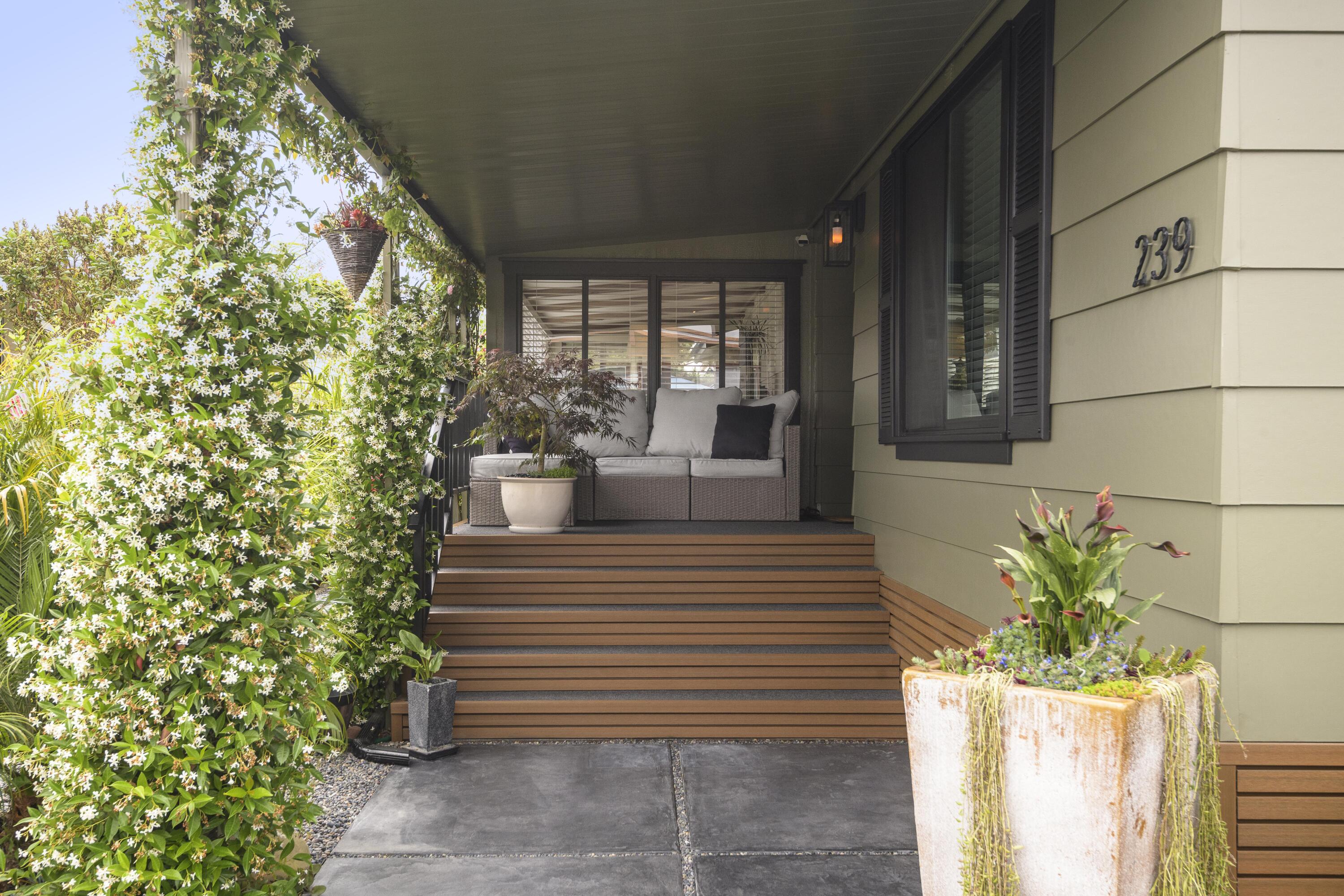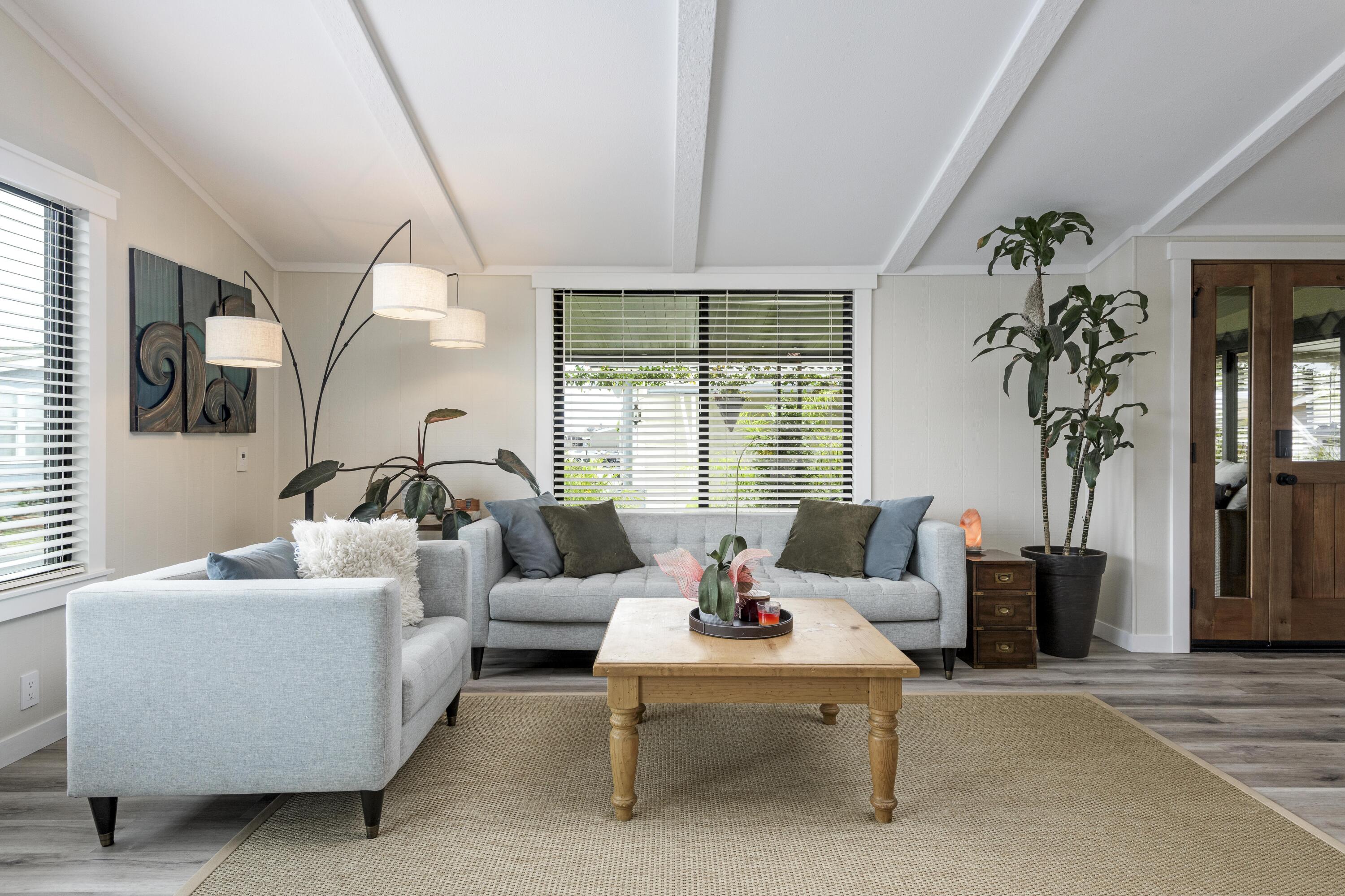


3950 Via Real #Spc 239, Carpinteria, CA 93013
$995,000
2
Beds
2
Baths
1,600
Sq Ft
Manufactured
Active
Listed by
Marie Larkin
Sotheby'S International Realty
Last updated:
July 21, 2025, 03:12 PM
MLS#
25-2324
Source:
SBAOR
About This Home
Home Facts
Manufactured
2 Baths
2 Bedrooms
Built in 1973
Price Summary
995,000
$621 per Sq. Ft.
MLS #:
25-2324
Last Updated:
July 21, 2025, 03:12 PM
Added:
1 month(s) ago
Rooms & Interior
Bedrooms
Total Bedrooms:
2
Bathrooms
Total Bathrooms:
2
Full Bathrooms:
2
Interior
Living Area:
1,600 Sq. Ft.
Structure
Structure
Architectural Style:
Craftsman
Building Area:
1,600 Sq. Ft.
Year Built:
1973
Finances & Disclosures
Price:
$995,000
Price per Sq. Ft:
$621 per Sq. Ft.
See this home in person
Attend an upcoming open house
Sun, Aug 3
01:00 PM - 04:00 PMContact an Agent
Yes, I would like more information from Coldwell Banker. Please use and/or share my information with a Coldwell Banker agent to contact me about my real estate needs.
By clicking Contact I agree a Coldwell Banker Agent may contact me by phone or text message including by automated means and prerecorded messages about real estate services, and that I can access real estate services without providing my phone number. I acknowledge that I have read and agree to the Terms of Use and Privacy Notice.
Contact an Agent
Yes, I would like more information from Coldwell Banker. Please use and/or share my information with a Coldwell Banker agent to contact me about my real estate needs.
By clicking Contact I agree a Coldwell Banker Agent may contact me by phone or text message including by automated means and prerecorded messages about real estate services, and that I can access real estate services without providing my phone number. I acknowledge that I have read and agree to the Terms of Use and Privacy Notice.