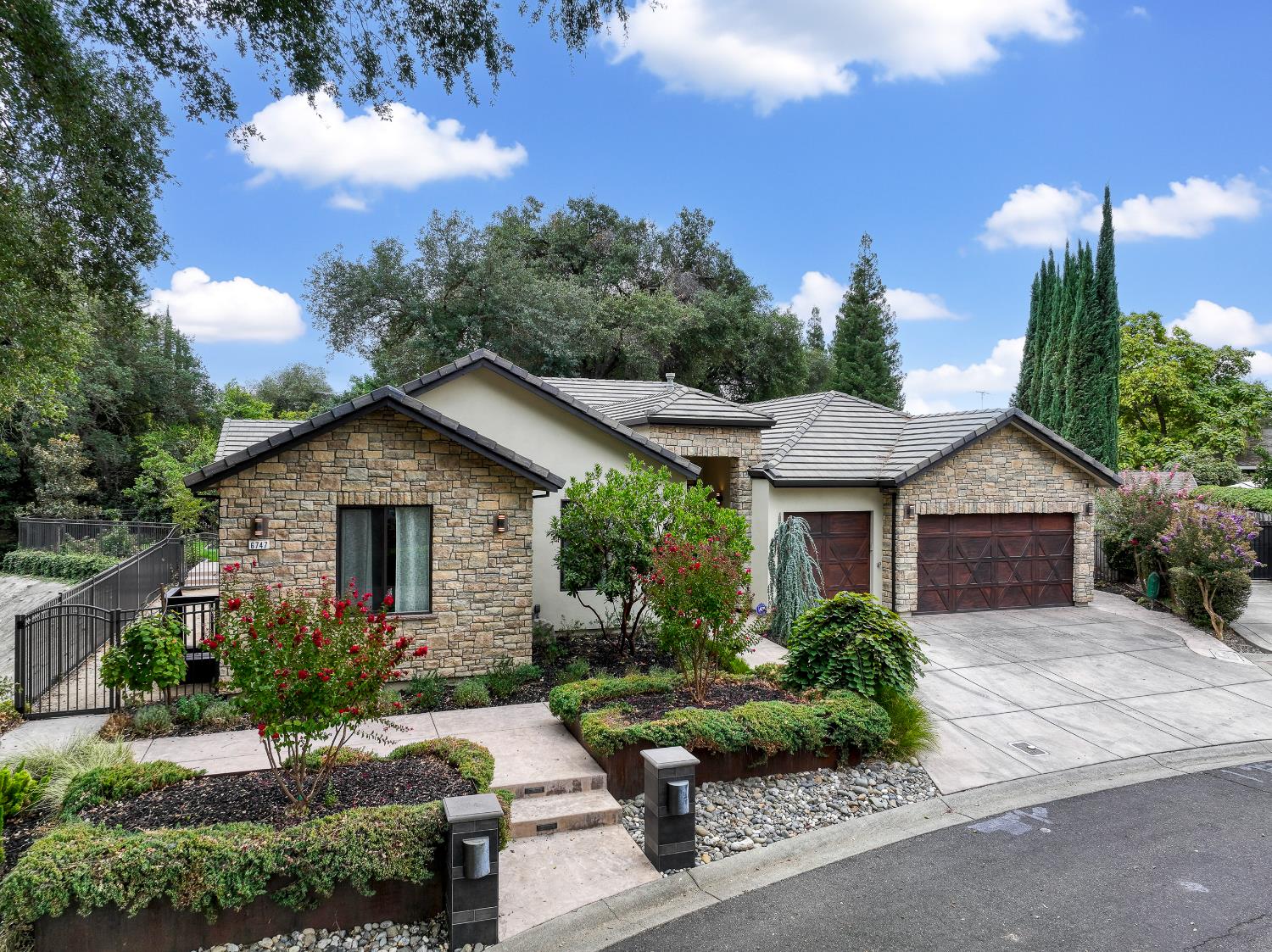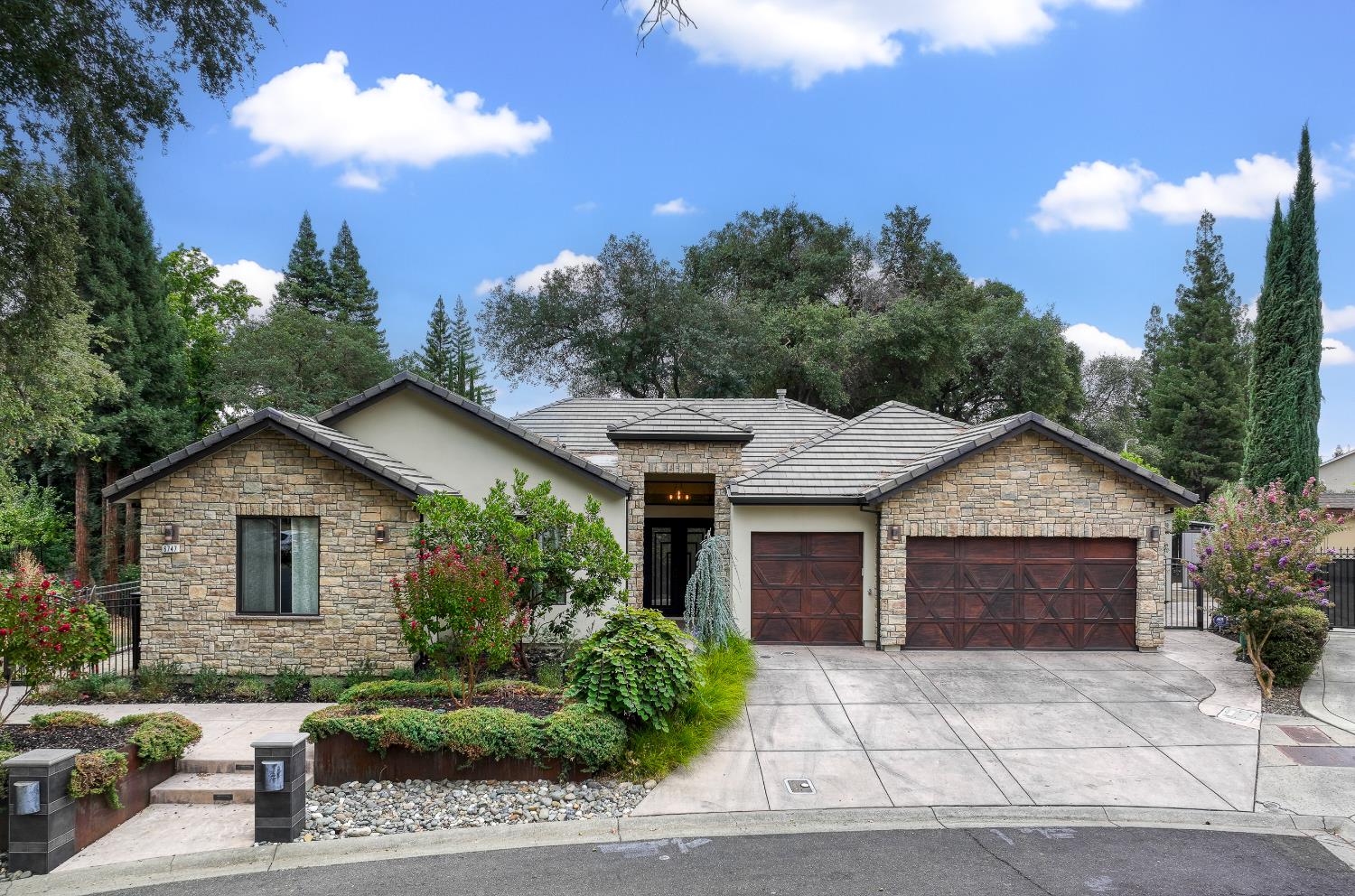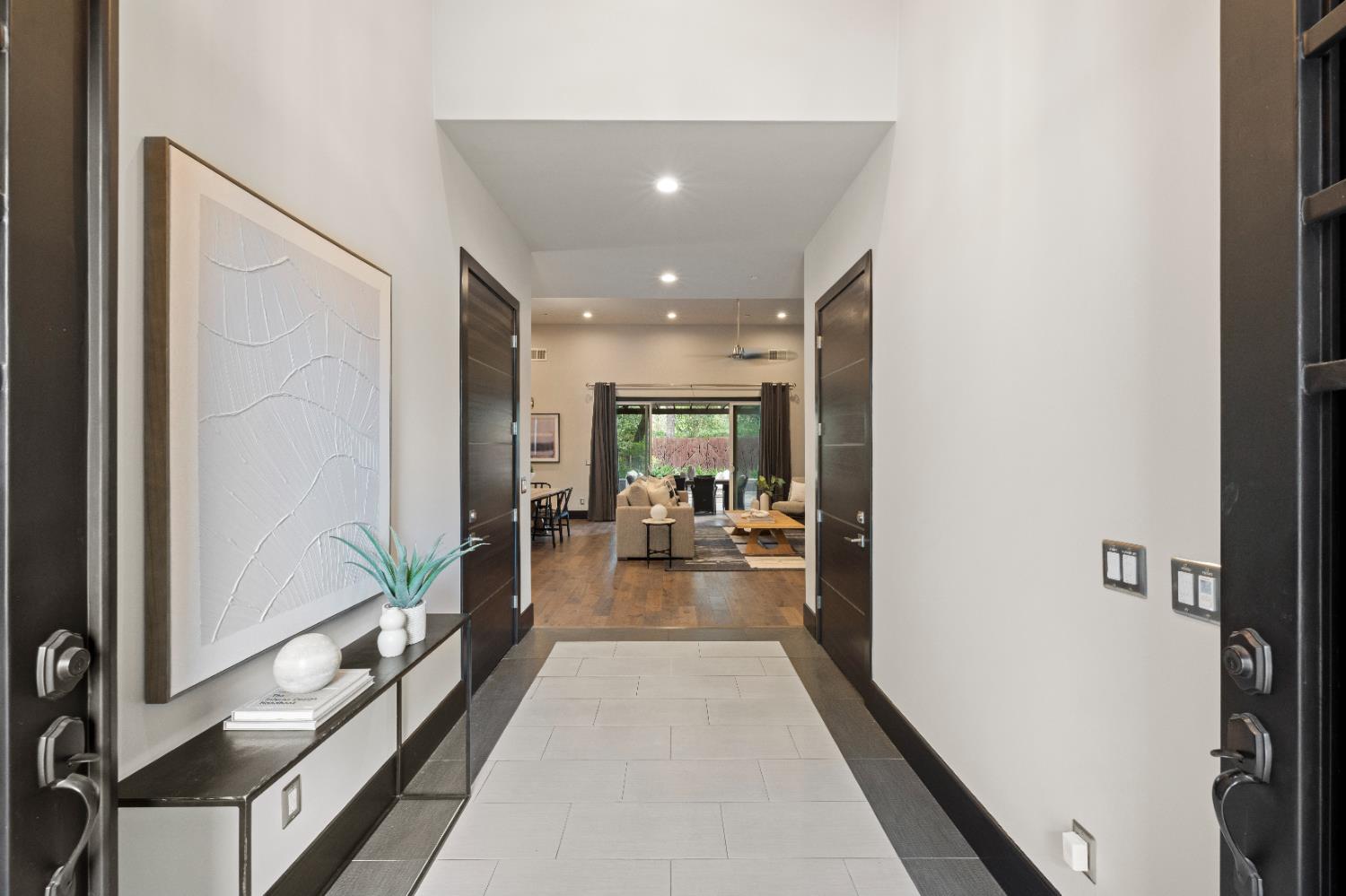


6747 Steele Oak Lane, Carmichael, CA 95608
Active
Listed by
Nick Sadek
Lyn M Adams
Nick Sadek Sotheby'S International Realty
Last updated:
October 12, 2025, 03:05 PM
MLS#
225121344
Source:
MFMLS
About This Home
Home Facts
Single Family
4 Baths
4 Bedrooms
Built in 2015
Price Summary
1,225,000
$373 per Sq. Ft.
MLS #:
225121344
Last Updated:
October 12, 2025, 03:05 PM
Rooms & Interior
Bedrooms
Total Bedrooms:
4
Bathrooms
Total Bathrooms:
4
Full Bathrooms:
3
Interior
Living Area:
3,282 Sq. Ft.
Structure
Structure
Year Built:
2015
Lot
Lot Size (Sq. Ft):
16,962
Finances & Disclosures
Price:
$1,225,000
Price per Sq. Ft:
$373 per Sq. Ft.
Contact an Agent
Yes, I would like more information from Coldwell Banker. Please use and/or share my information with a Coldwell Banker agent to contact me about my real estate needs.
By clicking Contact I agree a Coldwell Banker Agent may contact me by phone or text message including by automated means and prerecorded messages about real estate services, and that I can access real estate services without providing my phone number. I acknowledge that I have read and agree to the Terms of Use and Privacy Notice.
Contact an Agent
Yes, I would like more information from Coldwell Banker. Please use and/or share my information with a Coldwell Banker agent to contact me about my real estate needs.
By clicking Contact I agree a Coldwell Banker Agent may contact me by phone or text message including by automated means and prerecorded messages about real estate services, and that I can access real estate services without providing my phone number. I acknowledge that I have read and agree to the Terms of Use and Privacy Notice.