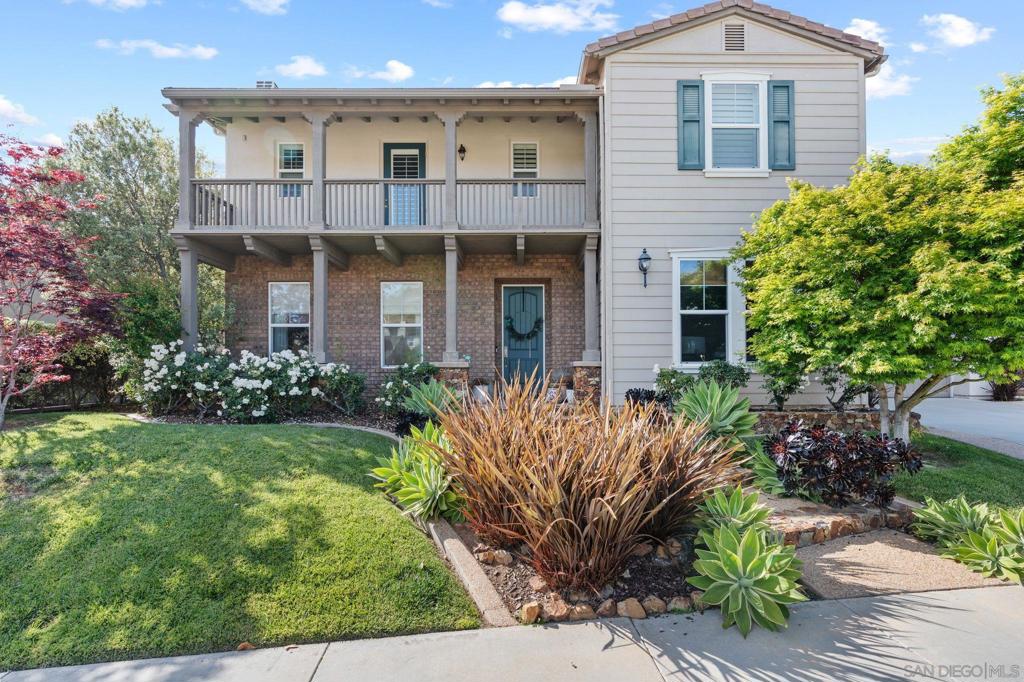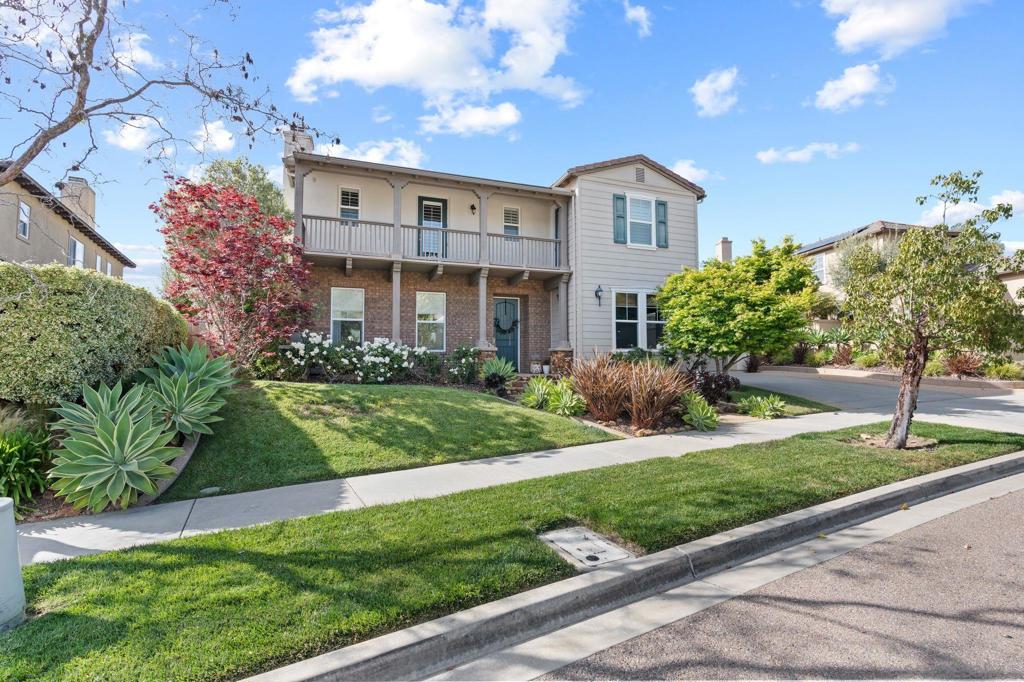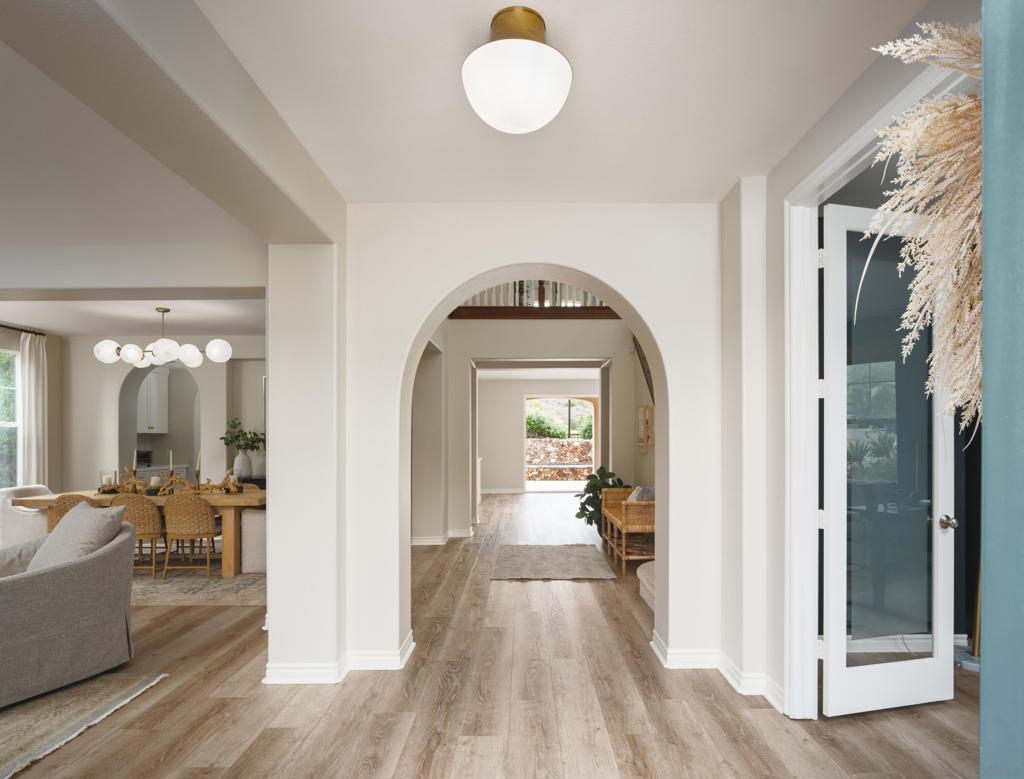


7443 Circulo Sequoia, Carlsbad, CA 92009
$2,795,000
5
Beds
5
Baths
4,337
Sq Ft
Single Family
Active
Listed by
Tracey Ross
Compass
760-979-5609
Last updated:
June 19, 2025, 03:30 PM
MLS#
250030901SD
Source:
CRMLS
About This Home
Home Facts
Single Family
5 Baths
5 Bedrooms
Built in 2005
Price Summary
2,795,000
$644 per Sq. Ft.
MLS #:
250030901SD
Last Updated:
June 19, 2025, 03:30 PM
Added:
2 day(s) ago
Rooms & Interior
Bedrooms
Total Bedrooms:
5
Bathrooms
Total Bathrooms:
5
Full Bathrooms:
4
Interior
Living Area:
4,337 Sq. Ft.
Structure
Structure
Building Area:
4,337 Sq. Ft.
Year Built:
2005
Finances & Disclosures
Price:
$2,795,000
Price per Sq. Ft:
$644 per Sq. Ft.
See this home in person
Attend an upcoming open house
Sat, Jun 21
01:00 PM - 04:00 PMSun, Jun 22
01:00 PM - 03:00 PMContact an Agent
Yes, I would like more information from Coldwell Banker. Please use and/or share my information with a Coldwell Banker agent to contact me about my real estate needs.
By clicking Contact I agree a Coldwell Banker Agent may contact me by phone or text message including by automated means and prerecorded messages about real estate services, and that I can access real estate services without providing my phone number. I acknowledge that I have read and agree to the Terms of Use and Privacy Notice.
Contact an Agent
Yes, I would like more information from Coldwell Banker. Please use and/or share my information with a Coldwell Banker agent to contact me about my real estate needs.
By clicking Contact I agree a Coldwell Banker Agent may contact me by phone or text message including by automated means and prerecorded messages about real estate services, and that I can access real estate services without providing my phone number. I acknowledge that I have read and agree to the Terms of Use and Privacy Notice.